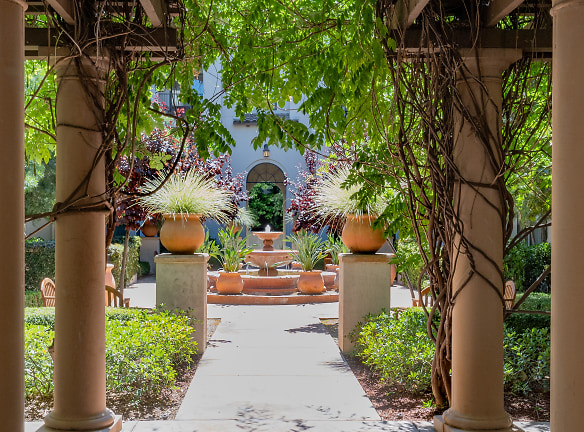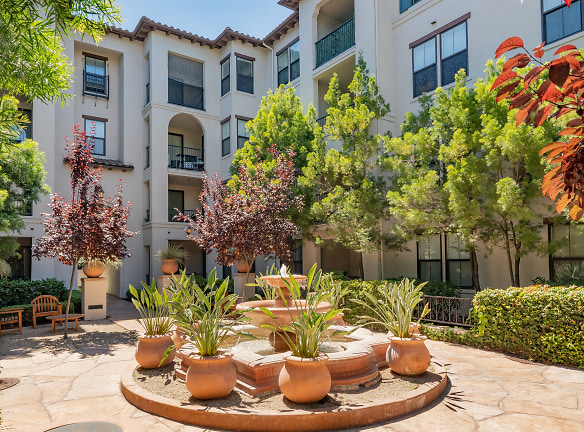- Home
- California
- San-Jose
- Apartments
- Legacy Fountain Plaza Apartments
Contact Property
$2,535+per month
Legacy Fountain Plaza Apartments
190 Ryland St
San Jose, CA 95110
Studio-3 bed, 1-2 bath • 582+ sq. ft.
10+ Units Available
Managed by Holland Residential
Quick Facts
Property TypeApartments
Deposit$--
NeighborhoodDowntown
Lease Terms
Variable
Pets
Cats Allowed, Dogs Allowed
* Cats Allowed Deposit: $--, Dogs Allowed Leashed Pets have access on our Dog Run. No Breed Restrictions Weight Restriction: 200 lbs Deposit: $--
Description
Legacy Fountain Plaza
Fountain Plaza is now leasing!
Welcome home to Fountain Plaza Apartments in San Jose, an Instrata Lifestyle Community, providing vibrant decor and Spanish-influenced design lend a traditional vibe, while tech-savvy details and beautiful landscaping keeps things modern and always relaxed.
Fountain Plaza is the perfect Silicon Valley lifestyle providing a truly tailored living experience for our residents.
Our leasing office is open for in-person tours by appointment or walk-in. Schedule yours today!
Prices and availability subject to change without notice. Rate is finalized at time of paid deposit.
Welcome home to Fountain Plaza Apartments in San Jose, an Instrata Lifestyle Community, providing vibrant decor and Spanish-influenced design lend a traditional vibe, while tech-savvy details and beautiful landscaping keeps things modern and always relaxed.
Fountain Plaza is the perfect Silicon Valley lifestyle providing a truly tailored living experience for our residents.
Our leasing office is open for in-person tours by appointment or walk-in. Schedule yours today!
Prices and availability subject to change without notice. Rate is finalized at time of paid deposit.
Floor Plans + Pricing
Studio S1

One Bedroom A1

One Bedroom Renovated A1r

One Bedroom A2

One Bedroom Renovated A2r

One Bedroom Loft A1th

One Bedroom A3

One Bedroom Renovated A3r

One Bedroom Loft A2th

One Bedroom Loft Renovated A2th

One Bedroom Loft A3th

Two Bedroom Renovated C1r

Two Bedroom C1

Two Bedroom C2

One Bedroom Loft A4th

Two Bedroom C3

Two Bedroom C4

Two Bedroom C5

One Bedroom Loft A5th

Three Bedroom D1

Three Bedroom Renovated D1r

Floor plans are artist's rendering. All dimensions are approximate. Actual product and specifications may vary in dimension or detail. Not all features are available in every rental home. Prices and availability are subject to change. Rent is based on monthly frequency. Additional fees may apply, such as but not limited to package delivery, trash, water, amenities, etc. Deposits vary. Please see a representative for details.
Manager Info
Holland Residential
Sunday
09:00 AM - 06:00 PM
Monday
09:00 AM - 06:00 PM
Tuesday
09:00 AM - 06:00 PM
Wednesday
09:00 AM - 06:00 PM
Thursday
09:00 AM - 06:00 PM
Friday
09:00 AM - 06:00 PM
Saturday
09:00 AM - 06:00 PM
Schools
Data by Greatschools.org
Note: GreatSchools ratings are based on a comparison of test results for all schools in the state. It is designed to be a starting point to help parents make baseline comparisons, not the only factor in selecting the right school for your family. Learn More
Features
Interior
Furnished Available
Alarm
Balcony
Ceiling Fan(s)
Elevator
Island Kitchens
Oversized Closets
Washer & Dryer In Unit
Community
Business Center
Clubhouse
Extra Storage
Gated Access
Swimming Pool
Conference Room
Other
Ceiling Fan
Security Alarm
Washer/Dryer
Loft Style Floorplans*
Kitchen islands*
Maple, Raised-Panel Kitchen Cabinets
Built In Desks*
Spiral Staircases*
Furnished Units Available
Soaking Tubs*
Additional Storage Available
Oversized Closets*
Balconies*
Elevator*
We take fraud seriously. If something looks fishy, let us know.

