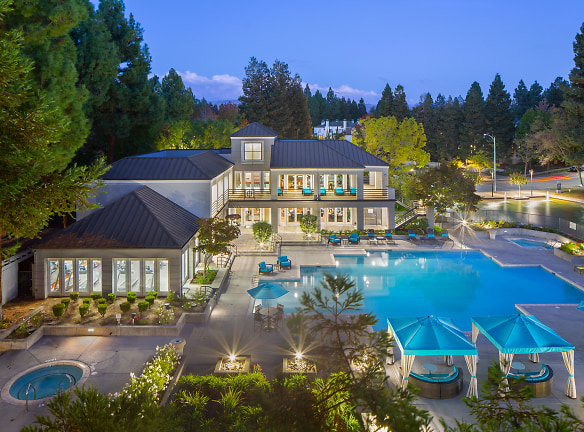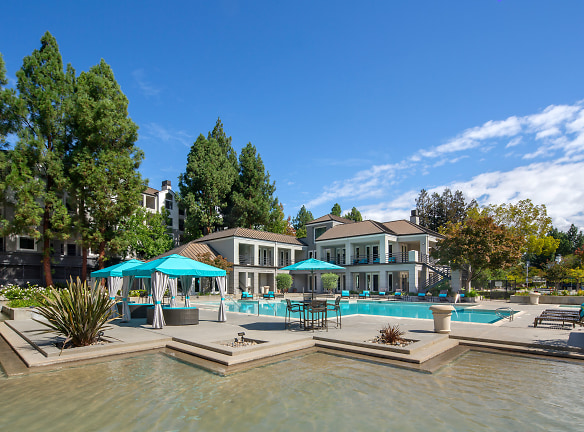- Home
- California
- San-Jose
- Apartments
- Elan At River Oaks Apartments
Contact Property
$2,510+per month
Elan At River Oaks Apartments
345 Village Center Dr
San Jose, CA 95134
Studio-2 bed, 1-2 bath • 532+ sq. ft.
10+ Units Available
Managed by Shea Apartment Communities
Quick Facts
Property TypeApartments
Deposit$--
NeighborhoodNorth San Jose
Application Fee40
Lease Terms
Lease terms are variable. Please inquire with property staff.
Pets
Cats Allowed, Dogs Allowed
* Cats Allowed See Pet Acceptance Criteria, Dogs Allowed See Pet Acceptance Criteria. Dogs are restricted by breed and Shea Apartments does not allow any of the following breeds or any mix of the following breeds: Akita, Bullmastiff, Chow Chow, Doberman Pinscher, German Shepherd, Mastiff, Shar Pei, Rottweiler, Pit Bull Terrier including Staffordshire Terrier, Am. Staffordshire Terrier or Bull Terrier, Presa Canario or Wolf Dog.
Description
Elan At River Oaks
North San Jose Studio, One and Two Bedroom Apartments Connected to River Oaks Retail and Near the Airport and Downtown.
Elan at River Oaks Apartments has been redesigned inside and out for the Silicon Valley mover who craves sleek architecture and a distinctive urban chic vibe. This San Jose apartment community's classic styling and luxurious amenities make it a great place for entertaining guests, lively conversation, people watching, and experiencing the undeniable networking opportunities in the capital of the Silicon Valley.
Relax by one of the resort-style pools, break a sweat in the fitness center, or simply stroll along serene waterscapes and lakes. Unwind with your friends in the gaming lounge outfitted with Wii and PlayStation or get your game going out on the tennis courts. The resident lounge and gourmet kitchen are the perfect location to host your next holiday get together.
From the moment you enter these San Jose apartments you'll sense the passion in the workmanship and design. The quality of the interior appointments include upscale features like wood style flooring, gorgeous white cabinetry, granite countertops and all important name brand appliances. Elan Apartments is located adjacent to River Oaks Retail with Starbucks, Subway and many other conveniences just minutes from your front door. These San Jose apartments are situated close to many of Silicon Valley's major employers, restaurants, shopping, entertainment centers and freeways.
Come experience the quintessential Silicon Valley lifestyle in an apartment developed, owned and managed by Shea Properties and see why Shea was recognized as one of the Top Five portfolios in the nation for customer satisfaction based upon Resident Surveys by SatisFacts Research, LLC.
Connected to River Oaks Retail with Starbucks, Subway, restaurants and shops
Unlimited gated parking with storage available
Modern amenities including resident lounge with TV screening area and kitchen, cyber cafe, fitness centers and gaming lounge with billiards and gaming
Upgraded interior finishes including wood style vinyl plank flooring, granite countertops, white raised-panel cabinetry and white or stainless steel appliances
Smoke-free and dog friendly community
Elan at River Oaks Apartments has been redesigned inside and out for the Silicon Valley mover who craves sleek architecture and a distinctive urban chic vibe. This San Jose apartment community's classic styling and luxurious amenities make it a great place for entertaining guests, lively conversation, people watching, and experiencing the undeniable networking opportunities in the capital of the Silicon Valley.
Relax by one of the resort-style pools, break a sweat in the fitness center, or simply stroll along serene waterscapes and lakes. Unwind with your friends in the gaming lounge outfitted with Wii and PlayStation or get your game going out on the tennis courts. The resident lounge and gourmet kitchen are the perfect location to host your next holiday get together.
From the moment you enter these San Jose apartments you'll sense the passion in the workmanship and design. The quality of the interior appointments include upscale features like wood style flooring, gorgeous white cabinetry, granite countertops and all important name brand appliances. Elan Apartments is located adjacent to River Oaks Retail with Starbucks, Subway and many other conveniences just minutes from your front door. These San Jose apartments are situated close to many of Silicon Valley's major employers, restaurants, shopping, entertainment centers and freeways.
Come experience the quintessential Silicon Valley lifestyle in an apartment developed, owned and managed by Shea Properties and see why Shea was recognized as one of the Top Five portfolios in the nation for customer satisfaction based upon Resident Surveys by SatisFacts Research, LLC.
Connected to River Oaks Retail with Starbucks, Subway, restaurants and shops
Unlimited gated parking with storage available
Modern amenities including resident lounge with TV screening area and kitchen, cyber cafe, fitness centers and gaming lounge with billiards and gaming
Upgraded interior finishes including wood style vinyl plank flooring, granite countertops, white raised-panel cabinetry and white or stainless steel appliances
Smoke-free and dog friendly community
Floor Plans + Pricing
Plan SA

$2,510+
Studio, 1 ba
532+ sq. ft.
Terms: Per Month
Deposit: $300
Plan 1B

$2,924+
1 bd, 1 ba
760+ sq. ft.
Terms: Per Month
Deposit: $400
Plan 1C

$2,931+
1 bd, 1 ba
780+ sq. ft.
Terms: Per Month
Deposit: $400
Plan 2C

2 bd, 2 ba
1223+ sq. ft.
Terms: Per Month
Deposit: $500
Plan 2A

$3,623+
2 bd, 2 ba
1062-1195+ sq. ft.
Terms: Per Month
Deposit: $500
Plan 1A

$2,771+
1 bd, 1 ba
540-597+ sq. ft.
Terms: Per Month
Deposit: $400
Plan 2B

$3,438+
2 bd, 2 ba
1082-1103+ sq. ft.
Terms: Per Month
Deposit: $500
Floor plans are artist's rendering. All dimensions are approximate. Actual product and specifications may vary in dimension or detail. Not all features are available in every rental home. Prices and availability are subject to change. Rent is based on monthly frequency. Additional fees may apply, such as but not limited to package delivery, trash, water, amenities, etc. Deposits vary. Please see a representative for details.
Manager Info
Shea Apartment Communities
Sunday
11:00 AM - 05:00 PM
Monday
09:00 AM - 06:00 PM
Tuesday
09:00 AM - 06:00 PM
Wednesday
09:00 AM - 06:00 PM
Thursday
09:00 AM - 06:00 PM
Friday
09:00 AM - 06:00 PM
Saturday
09:00 AM - 06:00 PM
Schools
Data by Greatschools.org
Note: GreatSchools ratings are based on a comparison of test results for all schools in the state. It is designed to be a starting point to help parents make baseline comparisons, not the only factor in selecting the right school for your family. Learn More
Features
Interior
Disability Access
Furnished Available
Short Term Available
Corporate Billing Available
Air Conditioning
Balcony
Cable Ready
Dishwasher
Elevator
Fireplace
Garden Tub
Hardwood Flooring
Microwave
New/Renovated Interior
Oversized Closets
Smoke Free
Stainless Steel Appliances
Vaulted Ceilings
View
Washer & Dryer In Unit
Garbage Disposal
Refrigerator
Community
Accepts Credit Card Payments
Accepts Electronic Payments
Business Center
Clubhouse
Emergency Maintenance
Extra Storage
Fitness Center
Gated Access
High Speed Internet Access
Hot Tub
Public Transportation
Swimming Pool
Tennis Court(s)
Trail, Bike, Hike, Jog
Wireless Internet Access
Controlled Access
On Site Maintenance
On Site Management
Recreation Room
Non-Smoking
Pet Friendly
Lifestyles
Pet Friendly
Other
Smoke-free and Dog Friendly Community
Additional Storage Available
Studio, One and Two Bedroom Floor Plans
Vaulted Ceilings in Top Floor Locations
Flat Panel Doors with Chrome Lever Hardware
We take fraud seriously. If something looks fishy, let us know.

