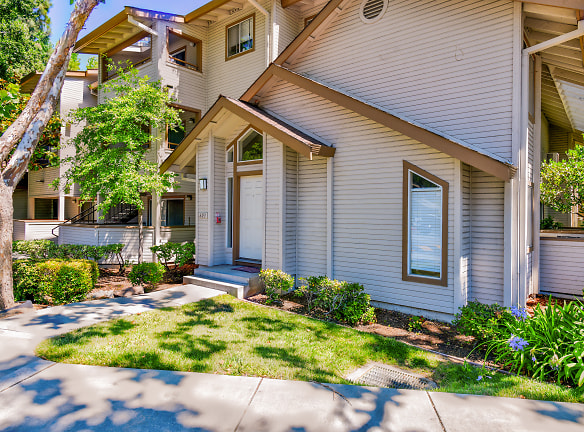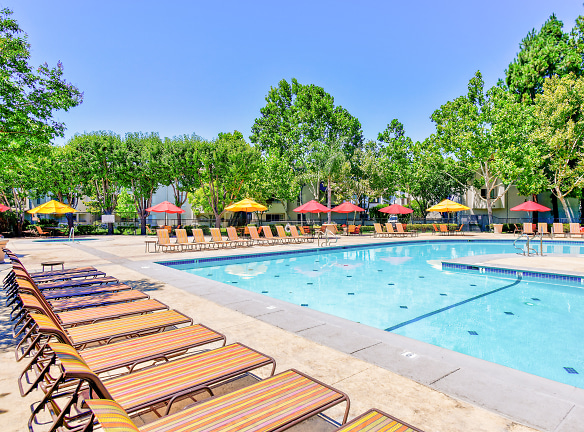- Home
- California
- San-Jose
- Apartments
- The Woods Apartments
$1,995+per month
The Woods Apartments
4300 The Woods Dr
San Jose, CA 95136
Studio-3 bed, 1-2 bath • 428+ sq. ft.
10+ Units Available
Quick Facts
Property TypeApartments
Deposit$--
NeighborhoodThe Woods
Application Fee40
Lease Terms
Variable
Pets
Cats Allowed
* Cats Allowed Maximum of two cats Deposit: $--
Description
The Woods
At The Woods, six distinctive village enclaves form a magnificent park like setting with mature trees, lush green knolls and dramatic waterscapes. Careful planning and meticulous care assure that this community will grow even more attractive as time goes by. Excitement and variety characterize the superb recreational attractions of The Woods. Club-style facilities include six large swimming pools, whirlpool spas, 3 high-tech fitness centers with state-for-the-art equipment. Big poolside sundeck areas and tot lots for creative childhood play are also among the outstanding amenities. A friendly management team, dedicated to professional service, assures your added enjoyment of these exciting lifestyle features at The Woods. No matter which floorplan or village setting you choose, you'll enjoy beauty, the serenity and the convenience that is The Woods.
Floor Plans + Pricing
Sunflower
No Image Available
$2,155+
Studio, 1 ba
432+ sq. ft.
Terms: Per Month
Deposit: Please Call
Sandalwood

$2,025+
Studio, 1 ba
432+ sq. ft.
Terms: Per Month
Deposit: $700
Sage
No Image Available
$2,195+
Studio, 1 ba
476+ sq. ft.
Terms: Per Month
Deposit: $700
Ashland

$2,345
Studio, 1 ba
540+ sq. ft.
Terms: Per Month
Deposit: $700
Birchwood

$2,245
1 bd, 1 ba
669+ sq. ft.
Terms: Per Month
Deposit: $850
Barberry

$2,265
1 bd, 1 ba
709+ sq. ft.
Terms: Per Month
Deposit: $850
Baytree

$2,265+
1 bd, 1 ba
709+ sq. ft.
Terms: Per Month
Deposit: $850
Bermuda

$2,495+
1 bd, 1 ba
736+ sq. ft.
Terms: Per Month
Deposit: $850
Basil

$2,460+
1 bd, 1 ba
746+ sq. ft.
Terms: Per Month
Deposit: $850
Galatea

$2,695
1 bd, 1.5 ba
917+ sq. ft.
Terms: Per Month
Deposit: $850
Rosemary
No Image Available
$2,825
1 bd, 1.5 ba
957+ sq. ft.
Terms: Per Month
Deposit: $850
Rockrose

$2,795
1 bd, 1.5 ba
971+ sq. ft.
Terms: Per Month
Deposit: Please Call
Felicia

$2,995+
2 bd, 2 ba
976+ sq. ft.
Terms: Per Month
Deposit: $950
Aspen

$3,115
2 bd, 2 ba
1014+ sq. ft.
Terms: Per Month
Deposit: $950
Rose

$2,775
1 bd, 1.5 ba
1035+ sq. ft.
Terms: Per Month
Deposit: $850
Freesia
No Image Available
$3,155
2 bd, 2 ba
1050+ sq. ft.
Terms: Per Month
Deposit: $950
Fennel

$3,275
2 bd, 2 ba
1066+ sq. ft.
Terms: Per Month
Deposit: $950
Elmwood

$3,535
3 bd, 2 ba
1115+ sq. ft.
Terms: Per Month
Deposit: $1,100
Redwood

$3,125
2 bd, 2 ba
1129+ sq. ft.
Terms: Per Month
Deposit: $950
Keystone

$3,385+
2 bd, 2 ba
1174+ sq. ft.
Terms: Per Month
Deposit: $950
Julep

$3,245
2 bd, 2.5 ba
1196+ sq. ft.
Terms: Per Month
Deposit: $950
Jade

$3,465
2 bd, 2.5 ba
1200+ sq. ft.
Terms: Per Month
Deposit: $950
Ironwood

$3,695
3 bd, 2 ba
1255+ sq. ft.
Terms: Per Month
Deposit: $950
Teak

$3,395
2 bd, 2 ba
1275+ sq. ft.
Terms: Per Month
Deposit: $950
Tulip
No Image Available
$3,395+
2 bd, 2.5 ba
1340+ sq. ft.
Terms: Per Month
Deposit: $950
Indigo

$3,875
3 bd, 2 ba
1397+ sq. ft.
Terms: Per Month
Deposit: $950
Thyme

$3,445
2 bd, 2.5 ba
1408+ sq. ft.
Terms: Per Month
Deposit: $950
Cypress

$3,025
2 bd, 2 ba
2875+ sq. ft.
Terms: Per Month
Deposit: $950
Birchwood

$2,245
1 bd, 1 ba
669-746+ sq. ft.
Terms: Per Month
Deposit: $850
Gardenia

$2,465
1 bd, 1 ba
867-1035+ sq. ft.
Terms: Per Month
Deposit: $850
Indigo

$3,875
3 bd, 2 ba
1200-1397+ sq. ft.
Terms: Per Month
Deposit: $1,100
Aspen

$3,115
2 bd, 2 ba
1014-1408+ sq. ft.
Terms: Per Month
Deposit: $950
Sycamore

$1,995+
Studio, 1 ba
428-476+ sq. ft.
Terms: Per Month
Deposit: $700
Driftwood

$3,015
2 bd, 2 ba
889-1066+ sq. ft.
Terms: Per Month
Deposit: $950
Floor plans are artist's rendering. All dimensions are approximate. Actual product and specifications may vary in dimension or detail. Not all features are available in every rental home. Prices and availability are subject to change. Rent is based on monthly frequency. Additional fees may apply, such as but not limited to package delivery, trash, water, amenities, etc. Deposits vary. Please see a representative for details.
Manager Info
Sunday
10:00 AM - 05:00 PM
Monday
09:00 AM - 06:00 PM
Tuesday
09:00 AM - 06:00 PM
Wednesday
09:00 AM - 06:00 PM
Thursday
09:00 AM - 06:00 PM
Friday
09:00 AM - 06:00 PM
Saturday
09:00 AM - 06:00 PM
Schools
Data by Greatschools.org
Note: GreatSchools ratings are based on a comparison of test results for all schools in the state. It is designed to be a starting point to help parents make baseline comparisons, not the only factor in selecting the right school for your family. Learn More
Features
Interior
Furnished Available
Short Term Available
Corporate Billing Available
Air Conditioning
Balcony
Cable Ready
Ceiling Fan(s)
Dishwasher
Elevator
Fireplace
Microwave
New/Renovated Interior
Oversized Closets
Smoke Free
Some Paid Utilities
Vaulted Ceilings
View
Washer & Dryer In Unit
Deck
Garbage Disposal
Patio
Refrigerator
Community
Accepts Electronic Payments
Basketball Court(s)
Business Center
Clubhouse
Emergency Maintenance
Extra Storage
Gated Access
Green Community
High Speed Internet Access
Laundry Facility
Playground
Public Transportation
Swimming Pool
Conference Room
Controlled Access
On Site Maintenance
On Site Management
On Site Patrol
Recreation Room
Community Garden
Corporate
Lifestyles
Corporate
Other
Handsome laminate flooring in entryways
Separate dining area with designer light fixture
Decorator vertical blinds throughout
Storage cupboard
Well-appointed kitchen w/deluxe range/microwave
Hydrotherapy spas
Resident business center w/ fax and copier service
Dramatic waterscapes/gardens and greenbelt areas
Entertainment pavilion/library
Reserved covered parking and/or garage parking
6 pools
5 Jacuzzi/spas
Resident theatre
3 state-of-the-art cardiovascular fitness centers
52 different floor plans
1840 total units
1/2 size basketball court
Picnic Area
Putting Green
Resident Lounge w/ 70" LED TV
We take fraud seriously. If something looks fishy, let us know.

