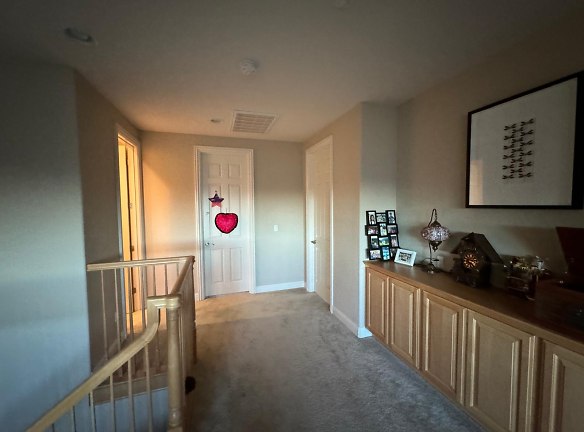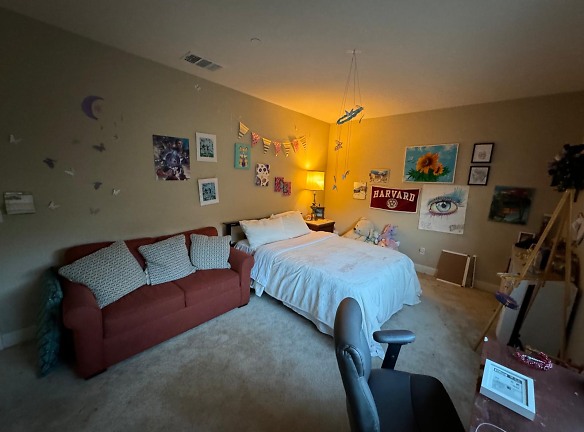- Home
- California
- San-Ramon
- Houses
- 3108 Ashbourne Circle
$9,900per month
3108 Ashbourne Circle
San Ramon, CA 94583
5 bed, 6 bath • 5,735 sq. ft.
Managed by MarsZulpikar
Updated 1 week ago
Quick Facts
Property TypeHouses And Homes
Deposit$19,800
Date AvailableAvailable Now
ParkingGarage 3
Application Fee0
SmokingSmoking Not Allowed
Lease Terms
Six Months, Two Years
Pets
Dogs Not Allowed, Cats Allowed
Description
3108 Ashbourne Circle
Nestled within the serene confines of a prestigious gated community, this property offers an unparalleled living experience.
Enhanced by its idyllic surroundings, residents are greeted by a neighborhood adorned with lush greenery and impeccable amenities. The HOV and clubhouse stand as symbols of luxury, providing opportunities for social gatherings and leisurely activities. For those with a penchant for recreation, the basketball and tennis courts offer avenues for both competitive sport and casual enjoyment.
However, it's the breathtaking views that truly set this property apart. Picture-perfect vistas unfold before your eyes, transforming with the seasons into a spectacle of golden hues in the summer and ethereal greens in the winter, captivating the senses and soothing the soul.
Step inside, and discover a haven of comfort and style. The fully furnished interiors exude elegance, offering a seamless blend of functionality and aesthetic appeal. Whether relaxing indoors or embarking on outdoor adventures, every corner of this home is thoughtfully designed to cater to your every need.
Moreover, the convenience of its location cannot be overstated. Situated just 1.2 miles away from a vibrant hub of entertainment and essential amenities, including malls, theaters, and grocery stores, residents enjoy the perfect balance of tranquility and accessibility.
And for those who yearn to commune with nature, a scenic hiking trail awaits, inviting exploration and fostering a deeper connection with the great outdoors. In essence, this property represents not just a place to live, but a lifestyle defined by luxury, convenience, and natural beauty.
Smoking Policy: Smoking is strictly prohibited within the premises of the property. This includes all indoor areas as well as any outdoor spaces such as balconies or patios. This policy is in place to maintain a clean and healthy living environment for all residents and to prevent the risk of fire hazards.
Parking Policy: Each tenant will be provided with designated parking spots as outlined in the lease agreement. Guests must park in designated visitor parking areas only.
Pet Policy: Pets may be allowed on the premises subject to approval by the landlord and payment of a non-refundable pet deposit. Certain restrictions may apply regarding the type, size, and number of pets allowed. Tenants are responsible for ensuring their pets do not cause damage to the property or disturb other residents. Additional pet rent may be required.
Lease Duration and Fees: The lease duration for this property is six months or one year. Rent is due on the agreed date of each month and must be paid in full. A security deposit equivalent to one month's rent is required upon signing the lease agreement. This deposit will be held to cover any damages beyond normal wear and tear and will be refunded at the end of the lease term, subject to inspection.
Maintenance Responsibilities: Tenants are responsible for maintaining the cleanliness and upkeep of the interior of the property. This includes but is not limited to regular cleaning, garbage disposal, and minor repairs. Landlord will be responsible for major repairs and maintenance of structural elements, appliances, and utilities unless otherwise specified in the lease agreement. Any maintenance issues should be promptly reported to the landlord for resolution.
Enhanced by its idyllic surroundings, residents are greeted by a neighborhood adorned with lush greenery and impeccable amenities. The HOV and clubhouse stand as symbols of luxury, providing opportunities for social gatherings and leisurely activities. For those with a penchant for recreation, the basketball and tennis courts offer avenues for both competitive sport and casual enjoyment.
However, it's the breathtaking views that truly set this property apart. Picture-perfect vistas unfold before your eyes, transforming with the seasons into a spectacle of golden hues in the summer and ethereal greens in the winter, captivating the senses and soothing the soul.
Step inside, and discover a haven of comfort and style. The fully furnished interiors exude elegance, offering a seamless blend of functionality and aesthetic appeal. Whether relaxing indoors or embarking on outdoor adventures, every corner of this home is thoughtfully designed to cater to your every need.
Moreover, the convenience of its location cannot be overstated. Situated just 1.2 miles away from a vibrant hub of entertainment and essential amenities, including malls, theaters, and grocery stores, residents enjoy the perfect balance of tranquility and accessibility.
And for those who yearn to commune with nature, a scenic hiking trail awaits, inviting exploration and fostering a deeper connection with the great outdoors. In essence, this property represents not just a place to live, but a lifestyle defined by luxury, convenience, and natural beauty.
Smoking Policy: Smoking is strictly prohibited within the premises of the property. This includes all indoor areas as well as any outdoor spaces such as balconies or patios. This policy is in place to maintain a clean and healthy living environment for all residents and to prevent the risk of fire hazards.
Parking Policy: Each tenant will be provided with designated parking spots as outlined in the lease agreement. Guests must park in designated visitor parking areas only.
Pet Policy: Pets may be allowed on the premises subject to approval by the landlord and payment of a non-refundable pet deposit. Certain restrictions may apply regarding the type, size, and number of pets allowed. Tenants are responsible for ensuring their pets do not cause damage to the property or disturb other residents. Additional pet rent may be required.
Lease Duration and Fees: The lease duration for this property is six months or one year. Rent is due on the agreed date of each month and must be paid in full. A security deposit equivalent to one month's rent is required upon signing the lease agreement. This deposit will be held to cover any damages beyond normal wear and tear and will be refunded at the end of the lease term, subject to inspection.
Maintenance Responsibilities: Tenants are responsible for maintaining the cleanliness and upkeep of the interior of the property. This includes but is not limited to regular cleaning, garbage disposal, and minor repairs. Landlord will be responsible for major repairs and maintenance of structural elements, appliances, and utilities unless otherwise specified in the lease agreement. Any maintenance issues should be promptly reported to the landlord for resolution.
Manager Info
Schools
Data by Greatschools.org
Note: GreatSchools ratings are based on a comparison of test results for all schools in the state. It is designed to be a starting point to help parents make baseline comparisons, not the only factor in selecting the right school for your family. Learn More
Features
Interior
Washer And Dryer
Washer And Dryer Hookups
Air Conditioning
Walk In Closets
Fireplace
Cable Available
Intrusion Alarm
Furnished
Bookshelf
Scenic View
Blinds
Attic
Heat
Living Room
Dining Room
Den
Rec Room
Wet Bar
Study
Bonus Room
Finished Basement
Unfinished Basement
Crawlspace
Utility Room
Living Dining Room Combo
Refrigerator
DishWasher
Microwave
Island
BreakfastNook
Stove
Pantry
Disposal
Ceramic Tile
Carpet
Exterior
Balcony
Deck
Patio
Fence yard
Lawn
Porch
Garden
Community
Laundry Facility
Tennis Court(s)
Access Gate
Playground
Clubhouse
Fitness Center
We take fraud seriously. If something looks fishy, let us know.

