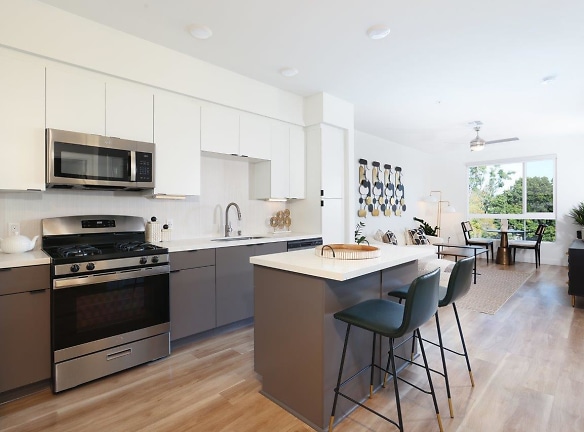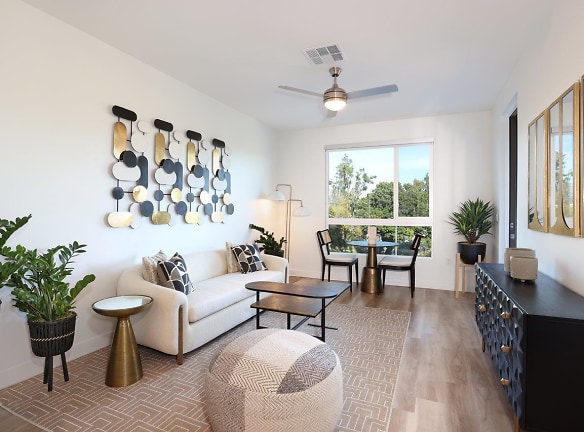- Home
- California
- Santa-Ana
- Apartments
- Park On First Apartments
Special Offer
Contact Property
Spring Forward into Savings: Lease Today & Receive up to 4 Weeks Free!* Restrictions may apply. Contact our leasing office for more information and to schedule a tour
$2,377+per month
Park On First Apartments
100 S Zoo Lane
Santa Ana, CA 92701
Studio-3 bed, 1-2 bath • 576+ sq. ft.
10+ Units Available
Managed by Avenue 5 Residential
Quick Facts
Property TypeApartments
Deposit$--
NeighborhoodDowntown Santa Ana
Application Fee55
Lease Terms
Variable, 12-Month, 13-Month, 14-Month, 15-Month
Pets
Cats Allowed, Dogs Allowed
* Cats Allowed We love pets! Max 2 allowed, breed restrictions apply. Contact property for details. Deposit: $--, Dogs Allowed We love pets! Max 2 allowed, breed restrictions apply. Contact property for details. Deposit: $--
Description
Park on First
Park on First is perfectly situated in a vibrant area within Orange County featuring an exciting variety of entertainment options, with downtown Santa Ana and its authentic dining and nightlife options just minutes away. At Park on First, a brand-new design brings the energy of the neighborhood and the comforts of home together for a living experience you won't find anywhere else.
Floor Plans + Pricing
S1

A1.1

A1

A2

A1.5

A3M

A1.2

A1M

A1.3

A1.6

Live/Work

B2

B2.1

B2.3

B2.2

B1.1

B1

B3

B4

B3.1

B3M

Loft

B3M.2

B3M.1

C1

Floor plans are artist's rendering. All dimensions are approximate. Actual product and specifications may vary in dimension or detail. Not all features are available in every rental home. Prices and availability are subject to change. Rent is based on monthly frequency. Additional fees may apply, such as but not limited to package delivery, trash, water, amenities, etc. Deposits vary. Please see a representative for details.
Manager Info
Avenue 5 Residential
Sunday
09:00 AM - 06:00 PM
Monday
09:00 AM - 06:00 PM
Tuesday
09:00 AM - 06:00 PM
Wednesday
09:00 AM - 06:00 PM
Thursday
09:00 AM - 06:00 PM
Friday
09:00 AM - 06:00 PM
Saturday
09:00 AM - 06:00 PM
Schools
Data by Greatschools.org
Note: GreatSchools ratings are based on a comparison of test results for all schools in the state. It is designed to be a starting point to help parents make baseline comparisons, not the only factor in selecting the right school for your family. Learn More
Features
Interior
Furnished Available
Short Term Available
Corporate Billing Available
Air Conditioning
Balcony
Cable Ready
Ceiling Fan(s)
Dishwasher
Elevator
Gas Range
Island Kitchens
Microwave
Oversized Closets
Smoke Free
Stainless Steel Appliances
View
Washer & Dryer In Unit
Deck
Garbage Disposal
Patio
Refrigerator
Smart Thermostat
Energy Star certified Appliances
Community
Accepts Credit Card Payments
Accepts Electronic Payments
Clubhouse
Emergency Maintenance
Extra Storage
Fitness Center
Gated Access
High Speed Internet Access
Hot Tub
Individual Leases
Public Transportation
Swimming Pool
Wireless Internet Access
Conference Room
Controlled Access
Media Center
On Site Maintenance
On Site Management
On Site Patrol
Recreation Room
Community Garden
On-site Recycling
Green Space
Non-Smoking
Other
Studio, One-, Two- and Three-bedroom apartments
Live-Work/"Shop keeper" style Units
Bicycle Storage
SMART Thermostats/Nest-like
Designer touches throughout
Pet-Friendly Community
Luxury plank flooring throughout
Pet Park & Pet wash
Gaming Areas
Quartz Countertops
Contemporary Kitchen Cabinetry
Viewing Lounge
Karaoke Lounge with stage
Creative Art Studio/Work Space
Outdoor deck with Billiards & Bocce Ball
Outdoor grill stations
Bar lounge with beer on tap
Tasting Table/Cooking Lounge
Open & Assigned Parking
We take fraud seriously. If something looks fishy, let us know.

