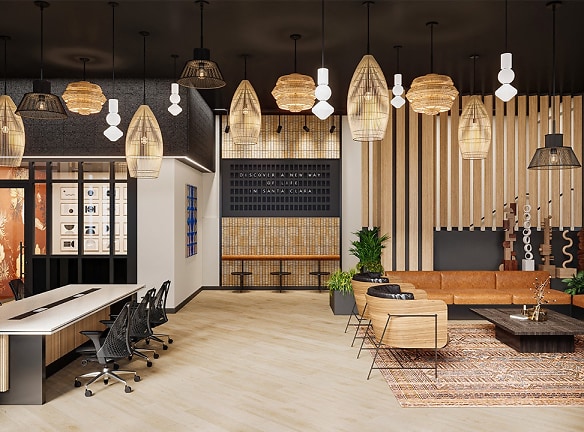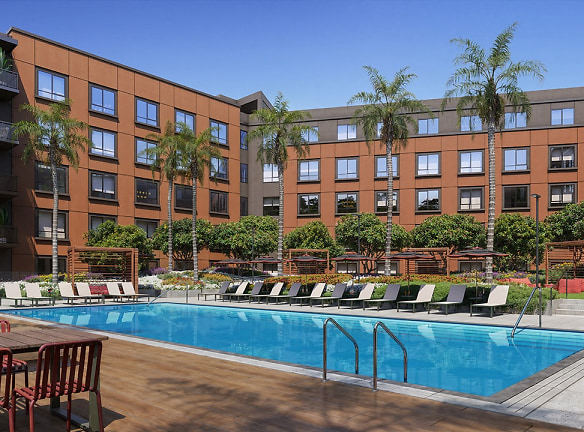- Home
- California
- Santa-Clara
- Apartments
- Orlo Apartments
Call for price
Orlo Apartments
1200 Rickabaugh Way
Santa Clara, CA 95050
Studio-3 bed, 1-2 bath • 534+ sq. ft.
Managed by Holland Residential
Quick Facts
Property TypeApartments
Deposit$--
NeighborhoodNorth San Jose
Lease Terms
Variable
Description
Orlo
Orlo sets life in motion.
Situated within Gateway Crossing, a new enclave at the crossroads of San Jose and Santa Clara, Orlo presents studio, one, two, and three-bedroom residences that set the tone for what a living experience should offer.
Located within one of the most innovative regions in the world and pairing highly refined amenities with layered, eclectic design, Orlo truly stands at an intersection all its own.
Situated within Gateway Crossing, a new enclave at the crossroads of San Jose and Santa Clara, Orlo presents studio, one, two, and three-bedroom residences that set the tone for what a living experience should offer.
Located within one of the most innovative regions in the world and pairing highly refined amenities with layered, eclectic design, Orlo truly stands at an intersection all its own.
Floor Plans + Pricing
Studio S4

Studio S1

Studio S3

One Bedroom A2

Two Bedroom Den C4

Three Bedroom D2

Two Bedroom C1

One Bedroom A1

Two Bedroom C2

Three Bedroom D1

One Bedroom Den A3

Two Bedroom C3

Floor plans are artist's rendering. All dimensions are approximate. Actual product and specifications may vary in dimension or detail. Not all features are available in every rental home. Prices and availability are subject to change. Rent is based on monthly frequency. Additional fees may apply, such as but not limited to package delivery, trash, water, amenities, etc. Deposits vary. Please see a representative for details.
Manager Info
Holland Residential
Tuesday
10:00 AM - 06:00 PM
Wednesday
10:00 AM - 06:00 PM
Thursday
10:00 AM - 06:00 PM
Friday
10:00 AM - 06:00 PM
Saturday
10:00 AM - 06:00 PM
Schools
Data by Greatschools.org
Note: GreatSchools ratings are based on a comparison of test results for all schools in the state. It is designed to be a starting point to help parents make baseline comparisons, not the only factor in selecting the right school for your family. Learn More
Features
Interior
Air Conditioning
Cable Ready
Dishwasher
Gas Range
Island Kitchens
Microwave
New/Renovated Interior
Stainless Steel Appliances
View
Washer & Dryer In Unit
Refrigerator
Community
Extra Storage
Fitness Center
Swimming Pool
Wireless Internet Access
EV Charging Stations
Lifestyles
New Construction
Other
Window Coverings
Recycling
Wheelchair Access
Washer/Dryer
Patio/Balcony
Large Closets
Hardwood Floors
Media Room
Electronic Thermostat
Efficient Appliances
Disposal
Courtyard
Air Conditioner
Light & Dark Designer Finish Packages
Quartz Countertops with Full Height Backsplash
Bike Racks
BBQ/Picnic Area
Integral Undercabinet Lighting
Bathrooms with Tiled Shower & Tub Surrounds
Full Size Washer & Dryer
Pool Courtyard with Cabanas, Grilling & Lawn Area
Modular Closet Shelving in Primary Bedrooms
Coworking Lounge with Private Work Pods
Luxury Vinyl Plank Flooring
Roller Shades
Central Air Conditioning
Private Dining Area
Honeywell Smart Thermostat
LED Lighting
Package Lockers with Oversized Storage
Bike & Pet Wash
Bike Storage with Fixit Stations
Car Sharing
Bike Sharing
Building Wi-Fi
We take fraud seriously. If something looks fishy, let us know.

