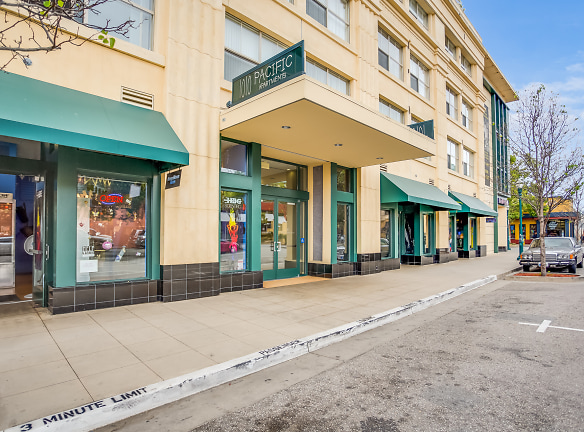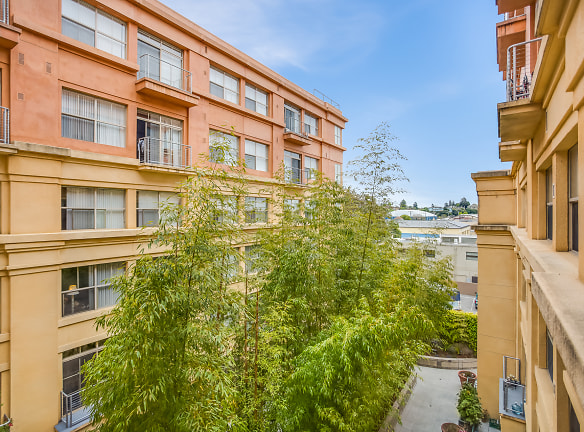- Home
- California
- Santa-Cruz
- Apartments
- 1010 Pacific Apartments
Contact Property
$3,044+per month
1010 Pacific Apartments
1010 Pacific Ave
Santa Cruz, CA 95060
Studio-3 bed, 1-2 bath • 385+ sq. ft.
Managed by Woodmont Real Estate Services
Quick Facts
Property TypeApartments
Deposit$--
NeighborhoodDowntown
Lease Terms
Lease terms are variable. Please inquire with property staff.
Pets
Cats Allowed, Dogs Allowed
* Cats Allowed We welcome your pets for a maximum of 2 pets per apartment home. Weight limit is 85 lbs combined weight. Please call our leasing office for more information. Weight Restriction: 85 lbs, Dogs Allowed We welcome your pets for a maximum of 2 pets per apartment home. Weight limit is 85 lbs combined weight. Please call our leasing office for more information. Weight Restriction: 85 lbs
Description
1010 Pacific Apartments
1010 Pacific Apartments offers sleek urban living in the heart of Santa Cruz, just moments from the boardwalk near Highway 1 and 17. Responding specifically to your needs, sophisticated designs feature one, two and three bedroom arrangements. Homes showcase upgraded interior finishes including maple cabinets, designer flooring and countertops, culinary kitchens with Energystar Maytag appliances and a custom interior paint palette. 1010 Pacific also offers penthouse residences featuring premier finishes including custom cherry cabinetry, polished granite countertops and wood flooring. Located on the concierge levels of the property, penthouses also offer expansive panoramic ocean, hillside and city views. Pay Rent By Credit Cards.
Floor Plans + Pricing
Residence H1

Studio, 1 ba
385+ sq. ft.
Terms: Per Month
Deposit: $900
Residence A1
No Image Available
$3,044
1 bd, 1 ba
558+ sq. ft.
Terms: Per Month
Deposit: $900
AT1
No Image Available
1 bd, 1 ba
580+ sq. ft.
Terms: Per Month
Deposit: $900
Residence C1
No Image Available
1 bd, 1 ba
692+ sq. ft.
Terms: Per Month
Deposit: $900
CT1
No Image Available
1 bd, 1 ba
704+ sq. ft.
Terms: Per Month
Deposit: $900
Residence E1

1 bd, 1 ba
712+ sq. ft.
Terms: Per Month
Deposit: $900
B3

2 bd, 2 ba
826+ sq. ft.
Terms: Per Month
Deposit: $1,100
Residence B1

2 bd, 2 ba
837+ sq. ft.
Terms: Per Month
Deposit: $1,100
Residence D1

1 bd, 1 ba
850+ sq. ft.
Terms: Per Month
Deposit: $900
C2

2 bd, 2 ba
896+ sq. ft.
Terms: Per Month
Deposit: $1,100
F1

2 bd, 2 ba
960+ sq. ft.
Terms: Per Month
Deposit: $1,100
Residence G1

3 bd, 2 ba
1106+ sq. ft.
Terms: Per Month
Deposit: $1,500
Floor plans are artist's rendering. All dimensions are approximate. Actual product and specifications may vary in dimension or detail. Not all features are available in every rental home. Prices and availability are subject to change. Rent is based on monthly frequency. Additional fees may apply, such as but not limited to package delivery, trash, water, amenities, etc. Deposits vary. Please see a representative for details.
Manager Info
Woodmont Real Estate Services
Monday
09:00 AM - 05:30 PM
Tuesday
09:00 AM - 05:30 PM
Wednesday
09:00 AM - 05:30 PM
Thursday
09:00 AM - 05:30 PM
Friday
09:00 AM - 05:30 PM
Saturday
10:00 AM - 05:00 PM
Schools
Data by Greatschools.org
Note: GreatSchools ratings are based on a comparison of test results for all schools in the state. It is designed to be a starting point to help parents make baseline comparisons, not the only factor in selecting the right school for your family. Learn More
Features
Interior
Disability Access
Cable Ready
Dishwasher
Elevator
Hardwood Flooring
Microwave
Oversized Closets
Washer & Dryer In Unit
Garbage Disposal
Refrigerator
Community
Fitness Center
High Speed Internet Access
Laundry Facility
Controlled Access
Pet Friendly
Lifestyles
Pet Friendly
Other
Courtyard
Near Public Transit
Parking
Controlled building access
We take fraud seriously. If something looks fishy, let us know.

