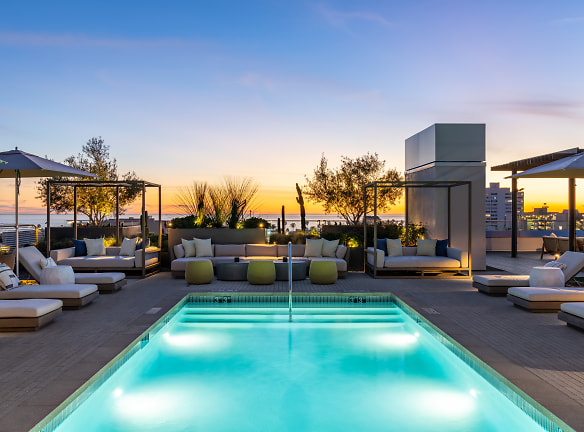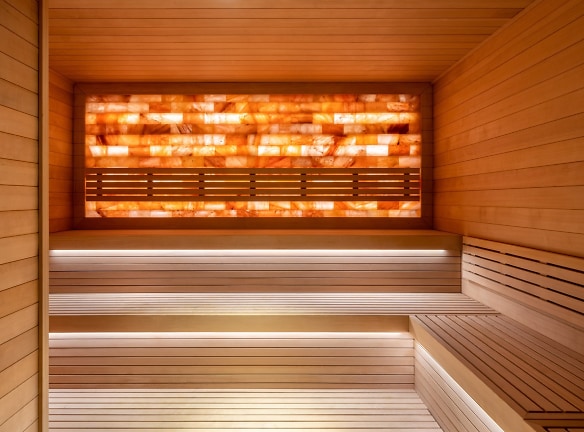- Home
- California
- Santa-Monica
- Apartments
- The Park Apartments
Special Offer
Contact Property
Up to 8 Weeks Free + Up to $2,500 Look & Lease! Apply within 24 hours of touring to get Look & Lease special. Valid on select homes only. Pricing shown is inclusive of all specials. Restrictions apply.
$4,450+per month
The Park Apartments
500 Broadway
Santa Monica, CA 90401
Studio-3 bed, 1-3 bath • 528+ sq. ft.
10+ Units Available
Managed by Sentral
Quick Facts
Property TypeApartments
Deposit$--
NeighborhoodMid - City
Lease Terms
Variable, 12-Month, 13-Month, 14-Month, 15-Month, 16-Month, 17-Month, 18-Month, 19-Month, 20-Month, 21-Month, 22-Month, 23-Month, 24-Month
Pets
Cats Allowed, Dogs Allowed
* Cats Allowed, Dogs Allowed Weight Restriction: 150 lbs
Description
The Park
The Park Santa Monica epitomizes modern beach living. Located on 5th and Broadway, The Park is stationed in the epicenter of Santa Monica with easy access to the best LA has to offer. Featuring a private, fully-programmed 1-acre rooftop park with sweeping ocean and city views of Santa Monica, residents enjoy four separate but connected spaces: The Field, The Garden, The Oasis, and The Farm. Residences at The Park range from studios to three bedrooms with bright and open floorplans, floor-to-ceiling windows, and private balconies or terraces. Experience elevated wellbeing with a host of impressive indoor and outdoor amenities, focusing on wellness and community throughout The Park. Residents feel at home with 24-hour concierge, laundry and dry-cleaning service, package delivery, car care, valet parking, and a custom resident app.
Floor Plans + Pricing
A2

1 bd, 1 ba
698+ sq. ft.
Terms: Per Month
Deposit: $5,000
A1

1 bd, 1 ba
698+ sq. ft.
Terms: Per Month
Deposit: $5,000
A3

1 bd, 1 ba
765+ sq. ft.
Terms: Per Month
Deposit: $5,000
A4

1 bd, 1 ba
785+ sq. ft.
Terms: Per Month
Deposit: $5,000
A7

1 bd, 1 ba
826+ sq. ft.
Terms: Per Month
Deposit: $5,000
A8

1 bd, 1 ba
845+ sq. ft.
Terms: Per Month
Deposit: $5,000
A10

1 bd, 1 ba
855+ sq. ft.
Terms: Per Month
Deposit: $5,000
A6

1 bd, 1 ba
856+ sq. ft.
Terms: Per Month
Deposit: $5,000
A12

1 bd, 1 ba
858+ sq. ft.
Terms: Per Month
Deposit: $5,000
A13

1 bd, 1 ba
894+ sq. ft.
Terms: Per Month
Deposit: $5,000
A14

1 bd, 1 ba
919+ sq. ft.
Terms: Per Month
Deposit: $5,000
A15

1 bd, 1 ba
938+ sq. ft.
Terms: Per Month
Deposit: $5,000
A16

1 bd, 1 ba
942+ sq. ft.
Terms: Per Month
Deposit: $5,000
B1

$10,443
2 bd, 2 ba
1017+ sq. ft.
Terms: Per Month
Deposit: $10,000
A18

1 bd, 1 ba
1057+ sq. ft.
Terms: Per Month
Deposit: $5,000
B2

$9,343
2 bd, 2 ba
1134+ sq. ft.
Terms: Per Month
Deposit: $10,000
B3

2 bd, 2 ba
1150+ sq. ft.
Terms: Per Month
Deposit: $10,000
B8

2 bd, 2 ba
1272+ sq. ft.
Terms: Per Month
Deposit: $10,000
B7

$8,550+
2 bd, 2 ba
1273+ sq. ft.
Terms: Per Month
Deposit: $10,000
B10

$9,900
2 bd, 2 ba
1284+ sq. ft.
Terms: Per Month
Deposit: $10,000
B11

2 bd, 2 ba
1285+ sq. ft.
Terms: Per Month
Deposit: $10,000
C1

$9,900
3 bd, 2 ba
1329+ sq. ft.
Terms: Per Month
Deposit: $10,000
C2

$9,285
3 bd, 2 ba
1373+ sq. ft.
Terms: Per Month
Deposit: $10,000
C3

3 bd, 2 ba
1392+ sq. ft.
Terms: Per Month
Deposit: $10,000
B13

2 bd, 2 ba
1415+ sq. ft.
Terms: Per Month
Deposit: $10,000
B14

2 bd, 2 ba
1459+ sq. ft.
Terms: Per Month
Deposit: $10,000
S1

$4,450+
Studio, 1 ba
528-550+ sq. ft.
Terms: Per Month
Deposit: $3,000
B12

$9,990+
2 bd, 2 ba
1282-1331+ sq. ft.
Terms: Per Month
Deposit: $10,000
B4

2 bd, 2 ba
1134-1184+ sq. ft.
Terms: Per Month
Deposit: $10,000
B9

$7,990+
2 bd, 2 ba
1281-1299+ sq. ft.
Terms: Per Month
Deposit: $10,000
C4

$13,500+
3 bd, 3 ba
1732-1770+ sq. ft.
Terms: Per Month
Deposit: $10,000
B6

$7,900+
2 bd, 2 ba
1222-1225+ sq. ft.
Terms: Per Month
Deposit: $10,000
B5

2 bd, 2 ba
1200-1202+ sq. ft.
Terms: Per Month
Deposit: $10,000
Floor plans are artist's rendering. All dimensions are approximate. Actual product and specifications may vary in dimension or detail. Not all features are available in every rental home. Prices and availability are subject to change. Rent is based on monthly frequency. Additional fees may apply, such as but not limited to package delivery, trash, water, amenities, etc. Deposits vary. Please see a representative for details.
Manager Info
Sentral
Sunday
10:00 AM - 05:00 PM
Monday
09:00 AM - 06:00 PM
Tuesday
09:00 AM - 06:00 PM
Wednesday
09:00 AM - 06:00 PM
Thursday
09:00 AM - 06:00 PM
Friday
09:00 AM - 06:00 PM
Saturday
10:00 AM - 05:00 PM
Schools
Data by Greatschools.org
Note: GreatSchools ratings are based on a comparison of test results for all schools in the state. It is designed to be a starting point to help parents make baseline comparisons, not the only factor in selecting the right school for your family. Learn More
Features
Interior
Disability Access
Air Conditioning
Balcony
Cable Ready
Dishwasher
Elevator
Gas Range
Hardwood Flooring
Island Kitchens
New/Renovated Interior
Oversized Closets
Smoke Free
View
Washer & Dryer In Unit
Housekeeping Available
Deck
Garbage Disposal
Patio
Refrigerator
Smart Thermostat
Certified Efficient Windows
Upgraded HVAC Filtration
Energy Star certified Appliances
Community
Business Center
Clubhouse
Emergency Maintenance
Extra Storage
Fitness Center
Full Concierge Service
Gated Access
Green Community
High Speed Internet Access
Pet Park
Public Transportation
Swimming Pool
Wireless Internet Access
Controlled Access
Door Attendant
On Site Maintenance
On Site Management
On Site Patrol
Recreation Room
EV Charging Stations
Solar Panels
LEED Certified
On-site Recycling
Green Space
Non-Smoking
Lifestyles
New Construction
Other
Recycling
Window Coverings
Wheelchair Access
Washer/Dryer
Patio/Balcony
Hardwood Floors
Large Closets
Efficient Appliances
Disposal
Custom natural white oak wood flooring
Quartz countertops with glass tile backsplashes
Panelized Bosch appliances including gas cooktop
In-home Bosch washer/dryer
Light and dark-colored walnut vanities
Private balcony or terrace in each home
1gigabit mesh wi-fi
BBQ/Picnic Area
Keyless entry
A/C with Nest thermostats
Platinum LEED Certified
1-Acre Rooftop Park
Elfa custom closet systems
Merv 13 Filters
Air Conditioner
Library/Co working Space
Electronic Thermostat
Firepits and Lounges
Outdoor game tables including checkers and chess
Rooftop pool with cabanas and lounge chairs
Curated fruit and vegetable garden
Hanging sunset swings
Expansive Dog Park with wash and groom station
EV scooters and charging stations
Valet Parking
Butler Service & Package Delivery
Laundry & dry-cleaning services
24/7 dedicated wellness and lifestyle team
Bike Racks
Off Street Parking
We take fraud seriously. If something looks fishy, let us know.

