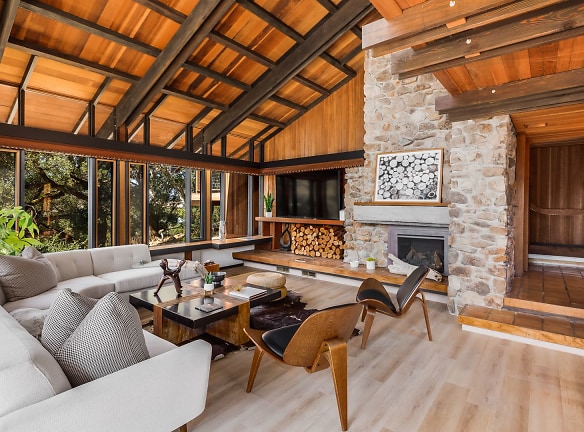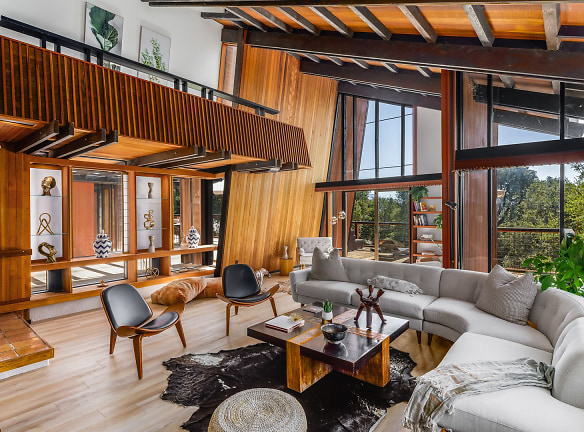- Home
- California
- Santa-Rosa
- Houses
- 5251 Joaquin Dr
$7,500per month
5251 Joaquin Dr
Santa Rosa, CA 95409
4 bed, 2 bath • 3,162 sq. ft.
Quick Facts
Property TypeHouses And Homes
Deposit$--
Lease Terms
Per Month
Pets
Dogs Call For Details, Cats Call For Details
Description
5251 Joaquin Dr
This Mid-Century modern country home has architecture and style like no other. Designed and built roughly 50 years ago amid the Frank Lloyd Wright inspired architectural movement by a renowned local architect for his family to live in. It has artistic detail everywhere, inside and out. This home is truly a work of art. It measures 3126+/- square feet with 4 functioning bedrooms, plus a loft office, and 2 full bathrooms. It sits on a large 1.09 -acre country parcel. This fully furnished Mid Century Modern home is located in the Rincon Valley area of Santa Rosa and sits on a large private lot with great views. The home itself is just over 3, 100 square feet and features 4 bedrooms, 2 full bathrooms, a loft/office area and multiple outdoor entertaining areas. Through the front door and down to your right is the large family room with high ceilings, gas fireplace, many large windows and a sliding glass door that leads to one of the many decks located throughout the property. The kitchen is located to left of the front door and features granite countertops, stainless steel 5 burner cooktop, double wall ovens, dishwasher and refrigerator. There is a small eat in breakfast area off the kitchen as well as a small work station area. The dining room is located in front of the kitchen with gorgeous views and direct access to the main deck area. The first bedroom is currently set up as a cozy den with access to yet another deck. The 2 other bedrooms located on this floor share a full hallway bathroom. The master bedroom is located upstairs and adjacent to the large open loft area that has many uses. The master bedrooms features lots of natural light, a built in couch area and large master bathroom complete with walk in closet. The laundry room is located on the main floor with washer and dryer provided. Attached 2 car covered carport. Landscaping included. Dogs negotiable, sorry no cats. Lease terms negotiable. Eli Meyskens Realtor / Leasing / Relocation mobile 415.713.8995 www.amsires.com DRE # 01902318
Manager Info
Schools
Data by Greatschools.org
Note: GreatSchools ratings are based on a comparison of test results for all schools in the state. It is designed to be a starting point to help parents make baseline comparisons, not the only factor in selecting the right school for your family. Learn More
Features
Interior
Fireplace
Dishwasher
Patio
Oversized Closets
Other
-12/No_CatsAllowed
We take fraud seriously. If something looks fishy, let us know.

