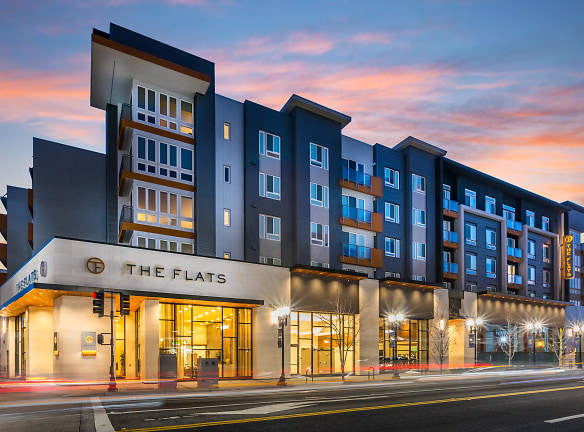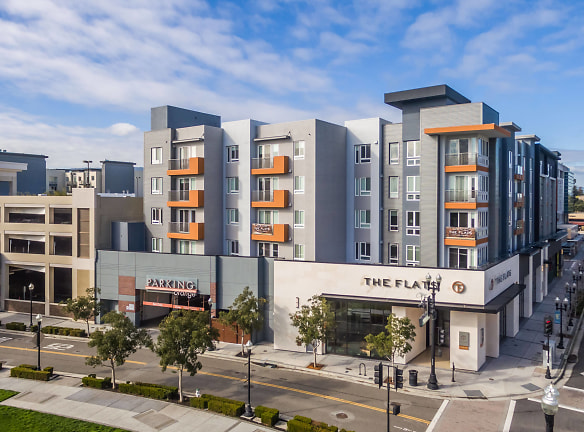- Home
- California
- Sunnyvale
- Apartments
- The Flats At Cityline Apartments
Contact Property
$4,649+per month
The Flats At Cityline Apartments
300 W Washington Ave
Sunnyvale, CA 94086
2 bed, 2 bath • 1,083+ sq. ft.
4 Units Available
Managed by SRG Residential
Quick Facts
Property TypeApartments
Deposit$--
NeighborhoodHeritage District
Lease Terms
Variable
Pets
Cats Allowed, Dogs Allowed
* Cats Allowed, Dogs Allowed
Description
The Flats At Cityline
Welcome to The Flats at CityLine, Sunnyvale's premier luxury living experience. The Flats offers 1, 2 and 3 bedroom apartments that feature tasteful design touches, inspired by a mix of both industrial and organic materials. The Flats offers spacious floor plan that boast the largest unit layouts in Sunnyvale. Its centralized location and impressive list of high-end amenities make The Flats an easy place to live and work from home, and one you'll never want to leave. Schedule a tour today at our Caltrain CA apartments nearby and see your next beautiful home.
Floor Plans + Pricing
PLAN 2AB

$5,011+
2 bd, 2 ba
1083+ sq. ft.
Terms: Per Month
Deposit: Please Call
PLAN 2C
No Image Available
$5,262+
2 bd, 2 ba
1224+ sq. ft.
Terms: Per Month
Deposit: Please Call
Plan C

$4,905+
2 bd, 2 ba
1218-1219+ sq. ft.
Terms: Per Month
Deposit: Please Call
Plan B

$4,649+
2 bd, 2 ba
1123-1127+ sq. ft.
Terms: Per Month
Deposit: Please Call
Floor plans are artist's rendering. All dimensions are approximate. Actual product and specifications may vary in dimension or detail. Not all features are available in every rental home. Prices and availability are subject to change. Rent is based on monthly frequency. Additional fees may apply, such as but not limited to package delivery, trash, water, amenities, etc. Deposits vary. Please see a representative for details.
Manager Info
SRG Residential
Sunday
09:00 AM - 06:00 PM
Monday
09:00 AM - 06:00 PM
Tuesday
09:00 AM - 06:00 PM
Wednesday
09:00 AM - 06:00 PM
Thursday
09:00 AM - 06:00 PM
Friday
09:00 AM - 06:00 PM
Saturday
09:00 AM - 06:00 PM
Schools
Data by Greatschools.org
Note: GreatSchools ratings are based on a comparison of test results for all schools in the state. It is designed to be a starting point to help parents make baseline comparisons, not the only factor in selecting the right school for your family. Learn More
Features
Interior
Disability Access
Air Conditioning
Balcony
Gas Range
Hardwood Flooring
Island Kitchens
Oversized Closets
Stainless Steel Appliances
Washer & Dryer In Unit
Patio
Community
Fitness Center
High Speed Internet Access
Conference Room
Controlled Access
EV Charging Stations
Pet Friendly
Lifestyles
Pet Friendly
Other
Expansive, open floor plans
Five-burner gas range
State-of-the-art fitness center and yoga studio
Wood grain style entry doors
Stainless Steel Energy Star Whirlpool Appliances
Tech-centric individual business studios
Five separate amenity environments
In-home, full-size, stacked washer and dryer
Connected community - fiber internet ready
Kitchen island per plan
Dual vanity in master bathroom
Digital package concierge system
Controlled access community
High-efficiency central heat and air conditioning
Outdoor play space for children
Furnished Apartments Available*
Walk-in closet per plan
Extra height ceilings in 5th floor units
Private balcony or patio
Ample storage space
Nest thermostat
USB outlets in Kitchen
We take fraud seriously. If something looks fishy, let us know.

