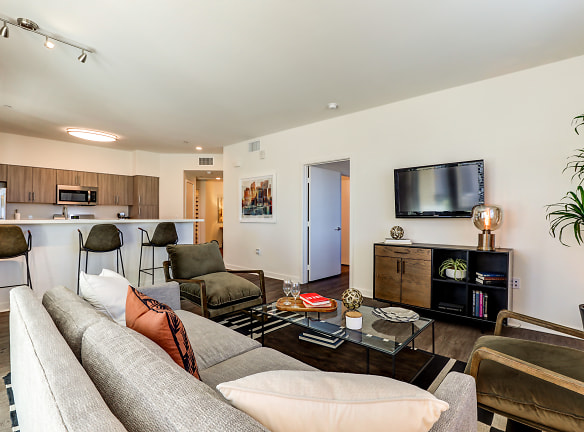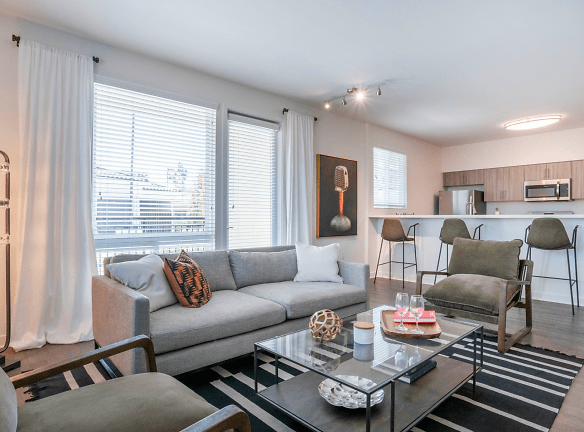- Home
- California
- Temecula
- Apartments
- Rendezvous Apartments
$2,395+per month
Rendezvous Apartments
30075 Rancho California Road
Temecula, CA 92592
1-3 bed, 1-2 bath • 645+ sq. ft.
6 Units Available
Managed by The Cannon Management Company
Quick Facts
Property TypeApartments
Deposit$--
NeighborhoodAlta Vista
Application Fee40
Lease Terms
12-Month
Pets
Cats Allowed, Dogs Allowed, Fish
* Cats Allowed Deposit: $--, Dogs Allowed breed restriction Deposit: $--, Fish
Description
Rendezvous Apartments
*Floor plan prices listed are market base rents with no additional fees included. For a better understanding of a total monthly rent and possible additional fees, please ask office personnel for further details.*
Surrounded by valley views & rolling foothills, you will find an abundance of outdoor activities, making Rendezvous the perfect location for every lifestyle to relax & relish life! We are conveniently situated within minutes of the finest recreation, including Old Town Temecula along with a wide range of restaurants, shopping, and entertainment, and easily accessible to the I-15 & I-215 freeways. An exceptional living experience awaits you at Rendezvous!
We currently have luxurious 3 bedrooms 2 baths available here at The Rendezvous Apartment Homes. Don't miss out on making this your new home!! We are open 7 days a week, feel free to call us anytime to schedule a tour TODAY!
Surrounded by valley views & rolling foothills, you will find an abundance of outdoor activities, making Rendezvous the perfect location for every lifestyle to relax & relish life! We are conveniently situated within minutes of the finest recreation, including Old Town Temecula along with a wide range of restaurants, shopping, and entertainment, and easily accessible to the I-15 & I-215 freeways. An exceptional living experience awaits you at Rendezvous!
We currently have luxurious 3 bedrooms 2 baths available here at The Rendezvous Apartment Homes. Don't miss out on making this your new home!! We are open 7 days a week, feel free to call us anytime to schedule a tour TODAY!
Floor Plans + Pricing
1A

$2,395+
1 bd, 1 ba
645+ sq. ft.
Terms: Per Month
Deposit: Please Call
1C

$2,475+
1 bd, 1 ba
792+ sq. ft.
Terms: Per Month
Deposit: Please Call
2A

$2,955+
2 bd, 2 ba
1143+ sq. ft.
Terms: Per Month
Deposit: Please Call
2C

$2,995+
2 bd, 2 ba
1167+ sq. ft.
Terms: Per Month
Deposit: Please Call
2B

$2,995+
2 bd, 2 ba
1168+ sq. ft.
Terms: Per Month
Deposit: Please Call
3A

$3,245+
3 bd, 2 ba
1280+ sq. ft.
Terms: Per Month
Deposit: Please Call
Floor plans are artist's rendering. All dimensions are approximate. Actual product and specifications may vary in dimension or detail. Not all features are available in every rental home. Prices and availability are subject to change. Rent is based on monthly frequency. Additional fees may apply, such as but not limited to package delivery, trash, water, amenities, etc. Deposits vary. Please see a representative for details.
Manager Info
The Cannon Management Company
Sunday
08:30 AM - 05:30 PM
Monday
08:30 AM - 05:30 PM
Tuesday
08:30 AM - 05:30 PM
Wednesday
08:30 AM - 05:30 PM
Thursday
08:30 AM - 05:30 PM
Friday
08:30 AM - 05:30 PM
Saturday
08:30 AM - 05:30 PM
Schools
Data by Greatschools.org
Note: GreatSchools ratings are based on a comparison of test results for all schools in the state. It is designed to be a starting point to help parents make baseline comparisons, not the only factor in selecting the right school for your family. Learn More
Features
Interior
Air Conditioning
Balcony
Cable Ready
Dishwasher
Gas Range
Island Kitchens
Microwave
Oversized Closets
Stainless Steel Appliances
View
Washer & Dryer In Unit
Garbage Disposal
Patio
Refrigerator
Community
Business Center
Clubhouse
Gated Access
Hot Tub
Playground
Swimming Pool
Wireless Internet Access
Conference Room
Controlled Access
On Site Maintenance
On Site Management
Lifestyles
New Construction
Other
Open Concept Floor Plans
State-of-the-Art Kitchen
Stainless Steel Energy Saving Appliances
Opaque White Quartz Countertops
Soft-Close Cabinetry with Brushed Nickel Fixtures
Convenient In-Home Full-Size Washer & Dryer
Modern Lighting
Stunning Foyers*
Heathered Plank Flooring
Centralized Heating & Air Conditioning
Double-paned Floor-to-Ceiling Windows
Juliette Balcony & French Doors
Spacious Closets, Pantries & Storage
Exclusive Oversized Patios & Balconies
Professional On-Site Management Staff
24-Hour On-Site Maintenance
Spacious Conference Room
Fully Equipped Cardio & Strength Training Station
Refreshing Pool with Cabana Retreats
Soothing Spa
Poolside, Gas Barbecue Grilling Stations
Relaxing Fireside Lounge
Calming Meditation Area with Water Features
Play Park
Canine Retreat
Premier Location with Private Access Gates
We take fraud seriously. If something looks fishy, let us know.

