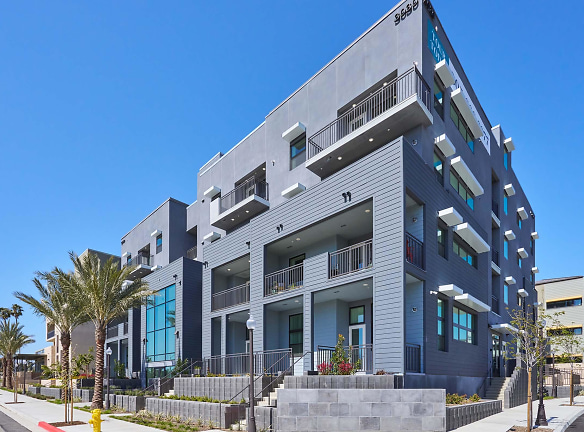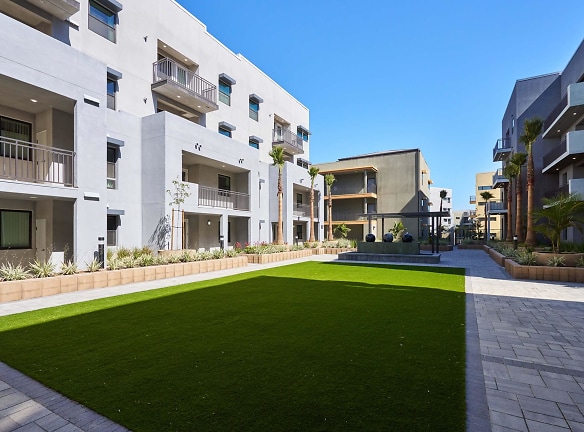- Home
- California
- Ventura
- Apartments
- The Willows At Ventura Apartments
Special Offer
Contact Property
Look & Lease Special! - Call & Schedule Your Tour Today!
$2,417+per month
The Willows At Ventura Apartments
3054 Johnson Dr
Ventura, CA 93003
Studio-3 bed, 1-2 bath • 562+ sq. ft.
10+ Units Available
Managed by GHP Management
Quick Facts
Property TypeApartments
Deposit$--
NeighborhoodMontalvo
Application Fee5.99
Lease Terms
Variable
Pets
Dogs Allowed, Cats Allowed
* Dogs Allowed, Cats Allowed
Description
The Willows at Ventura
Discover the epitome of luxury apartments for rent in Ventura, California at The Willows. Nestled amidst the picturesque rolling hills and mountains of North Ventura County, our pet-friendly community offers a seamless blend of natural beauty and urban convenience. As the gateway to Southern and Central California, The Willows boasts premium amenities that cater to every lifestyle.
Listed pricing and special offers only valid for new residents. Pricing and availability subject to change at any time.
The Willows at Ventura does not warrant or represent that image renderings on this website are an accurate representation of every floor plan available at the Property. Floor plans may vary unit by unit and by location at the Property. Please contact our Leasing Office to schedule a tour of the Property and the particular unit you are interested in. Listed pricing and special offers only valid for new residents. Pricing and availability subject to change at any time.
Listed pricing and special offers only valid for new residents. Pricing and availability subject to change at any time.
The Willows at Ventura does not warrant or represent that image renderings on this website are an accurate representation of every floor plan available at the Property. Floor plans may vary unit by unit and by location at the Property. Please contact our Leasing Office to schedule a tour of the Property and the particular unit you are interested in. Listed pricing and special offers only valid for new residents. Pricing and availability subject to change at any time.
Floor Plans + Pricing
Willow

$2,787+
1 bd, 1 ba
802+ sq. ft.
Terms: Per Month
Deposit: Please Call
Myrtle

$3,486+
2 bd, 2 ba
1112+ sq. ft.
Terms: Per Month
Deposit: Please Call
Eucalyptus TH

$3,776
2 bd, 2.5 ba
1280+ sq. ft.
Terms: Per Month
Deposit: Please Call
Oak

$4,211
3 bd, 2 ba
1562+ sq. ft.
Terms: Per Month
Deposit: Please Call
Fig TH

$4,434
3 bd, 2 ba
1565+ sq. ft.
Terms: Per Month
Deposit: Please Call
Sycamore

$2,417+
Studio, 1 ba
562-618+ sq. ft.
Terms: Per Month
Deposit: Please Call
Floor plans are artist's rendering. All dimensions are approximate. Actual product and specifications may vary in dimension or detail. Not all features are available in every rental home. Prices and availability are subject to change. Rent is based on monthly frequency. Additional fees may apply, such as but not limited to package delivery, trash, water, amenities, etc. Deposits vary. Please see a representative for details.
Manager Info
GHP Management
Sunday
09:00 AM - 07:00 PM
Monday
09:00 AM - 07:00 PM
Tuesday
09:00 AM - 07:00 PM
Wednesday
09:00 AM - 07:00 PM
Thursday
09:00 AM - 07:00 PM
Friday
09:00 AM - 07:00 PM
Saturday
09:00 AM - 07:00 PM
Schools
Data by Greatschools.org
Note: GreatSchools ratings are based on a comparison of test results for all schools in the state. It is designed to be a starting point to help parents make baseline comparisons, not the only factor in selecting the right school for your family. Learn More
Features
Interior
Disability Access
Corporate Billing Available
Air Conditioning
Balcony
Cable Ready
Dishwasher
Hardwood Flooring
Microwave
Patio
Refrigerator
Community
Clubhouse
On Site Patrol
Lifestyles
New Construction
Other
Cable Available
Easy Access to Freeways
Access to Public Transportation
Beautiful Landscaping
Easy Access to Shopping
9Ft Ceilings
Pantry
Balcony or Patio*
Central Air Conditioning and Heating
We take fraud seriously. If something looks fishy, let us know.

