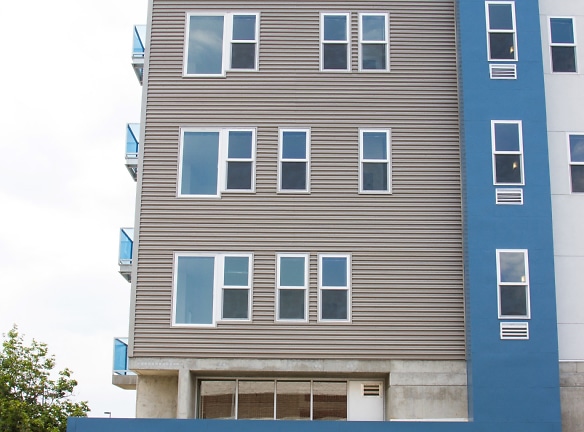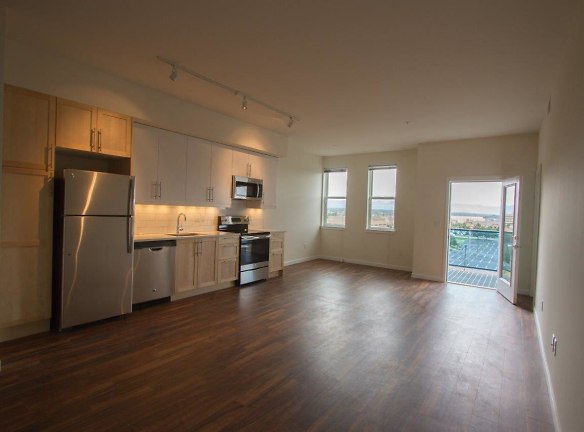- Home
- Colorado
- Englewood
- Apartments
- 201Lofts Apartments
Contact Property
Call for price
201Lofts Apartments
201 Englewood Pkwy
Englewood, CO 80110
1-2 bed, 1-2 bath • 624+ sq. ft.
Managed by Avenue 5 Residential
Quick Facts
Property TypeApartments
Deposit$--
Lease Terms
Variable
Pets
Cats Allowed, Dogs Allowed
* Cats Allowed Breed restrictions apply, contact for details Deposit: $--, Dogs Allowed Breed restrictions apply, contact for details Deposit: $--
Description
201Lofts
Live the life you want at 201Lofts in Englewood. Here you'll find an apartment community that blends convenience with contemporary living. Come admire the unobstructed mountain views from your private balcony or hop on Englewood's free "Art" shuttle for a night on the town. 201 Lofts provides modern and open floor plans, 9-foot ceilings, under-mount sinks, and all the European details you'd want in your new home. 201Lofts is conveniently located in the heart of Englewood with all the charm and convenience of suburban living and the added benefit of being just 15 minutes from the action of downtown Denver. Our one and two-bedroom floor plans are perfect for those who want to experience it all.
Floor Plans + Pricing
03 Units

Live / Work

01 Units

05 Units

07 Units

Live / Work A

Live / Work B

02 Units

04 Units

06 Units

Floor plans are artist's rendering. All dimensions are approximate. Actual product and specifications may vary in dimension or detail. Not all features are available in every rental home. Prices and availability are subject to change. Rent is based on monthly frequency. Additional fees may apply, such as but not limited to package delivery, trash, water, amenities, etc. Deposits vary. Please see a representative for details.
Manager Info
Avenue 5 Residential
Monday
10:00 AM - 06:00 PM
Tuesday
10:00 AM - 06:00 PM
Wednesday
10:00 AM - 06:00 PM
Thursday
10:00 AM - 06:00 PM
Friday
10:00 AM - 06:00 PM
Schools
Data by Greatschools.org
Note: GreatSchools ratings are based on a comparison of test results for all schools in the state. It is designed to be a starting point to help parents make baseline comparisons, not the only factor in selecting the right school for your family. Learn More
Features
Interior
Air Conditioning
Balcony
Dishwasher
Hardwood Flooring
Microwave
View
Washer & Dryer In Unit
Garbage Disposal
Patio
Refrigerator
Other
Window Coverings
Washer/Dryer
Pet Friendly
Patio/Balcony
Rental Furniture Available From CORT
Large Closets
Hardwood Floors
Electronic Thermostat
Air Conditioner
Disposal
High Ceilings
We take fraud seriously. If something looks fishy, let us know.

