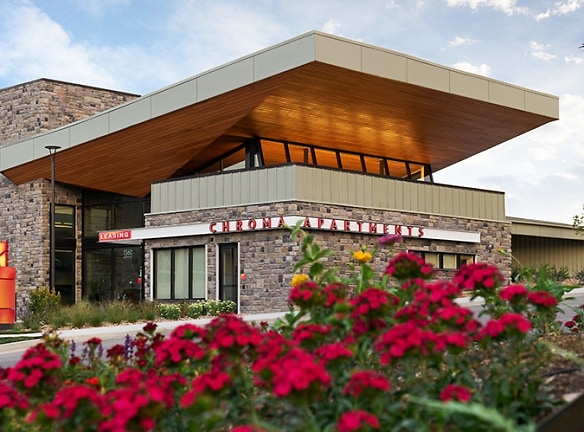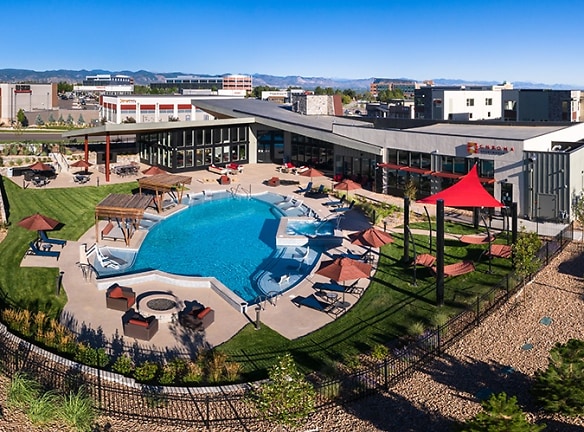- Home
- Colorado
- Highlands-Ranch
- Apartments
- Chroma Apartments
Special Offer
Contact Property
Up to 2 Weeks off! See leasing for details.
$1,788+per month
Chroma Apartments
1360 Martha Street
Highlands Ranch, CO 80129
Studio-3 bed, 1-3 bath • 635+ sq. ft.
10+ Units Available
Managed by Shea Apartment Communities
Quick Facts
Property TypeApartments
Deposit$--
NeighborhoodWestridge
Lease Terms
Variable
Pets
Cats Allowed, Dogs Allowed
* Cats Allowed (See Pet Acceptance Criteria), Dogs Allowed (See Pet Acceptance Criteria). Dogs are restricted by breed.
Description
Chroma
Illuminate your life at Chroma Apartments in Highlands Ranch, where modern spaces complement a full spectrum of amenities for active lifestyles. Chroma offers studio, one- and two-bedroom apartment homes, and two- and three-bedroom townhomes conveniently located next to Central Park offering a host of dining and modern retail options. It's easy to curate a vibrant, balanced life at Chroma with nearby outdoor activities and adjacent schools, office spaces and UCHealth Higlands Ranch Hospital.
Floor Plans + Pricing
Plan CG

$1,965+
Studio, 1 ba
635+ sq. ft.
Terms: Per Month
Deposit: Please Call
Plan 1B

$1,846+
1 bd, 1 ba
658+ sq. ft.
Terms: Per Month
Deposit: Please Call
Plan 1A

$1,788+
1 bd, 1 ba
658+ sq. ft.
Terms: Per Month
Deposit: Please Call
Plan 2A

$2,498+
2 bd, 2 ba
1115+ sq. ft.
Terms: Per Month
Deposit: Please Call
Plan 2B

$2,685+
2 bd, 2 ba
1115+ sq. ft.
Terms: Per Month
Deposit: Please Call
Plan 2C

$2,670+
2 bd, 2 ba
1184+ sq. ft.
Terms: Per Month
Deposit: Please Call
Townhome 3

3 bd, 2 ba
1222+ sq. ft.
Terms: Per Month
Deposit: Please Call
Townhome 5

2 bd, 2.5 ba
1292+ sq. ft.
Terms: Per Month
Deposit: Please Call
Townhome 4

2 bd, 2.5 ba
1337+ sq. ft.
Terms: Per Month
Deposit: Please Call
Townhome 2

$3,730+
3 bd, 3.5 ba
1498+ sq. ft.
Terms: Per Month
Deposit: Please Call
Townhome 1

3 bd, 3.5 ba
1513+ sq. ft.
Terms: Per Month
Deposit: Please Call
Townhome 8

$3,735+
3 bd, 3.5 ba
1658+ sq. ft.
Terms: Per Month
Deposit: Please Call
Townhome 7

$3,910+
3 bd, 3.5 ba
1663+ sq. ft.
Terms: Per Month
Deposit: Please Call
Townhome 6

3 bd, 3 ba
1853+ sq. ft.
Terms: Per Month
Deposit: Please Call
Plan 1C

$1,912+
1 bd, 1 ba
738-740+ sq. ft.
Terms: Per Month
Deposit: Please Call
Floor plans are artist's rendering. All dimensions are approximate. Actual product and specifications may vary in dimension or detail. Not all features are available in every rental home. Prices and availability are subject to change. Rent is based on monthly frequency. Additional fees may apply, such as but not limited to package delivery, trash, water, amenities, etc. Deposits vary. Please see a representative for details.
Manager Info
Shea Apartment Communities
Sunday
12:00 PM - 05:00 PM
Monday
09:00 AM - 06:00 PM
Tuesday
09:00 AM - 06:00 PM
Wednesday
09:00 AM - 06:00 PM
Thursday
09:00 AM - 06:00 PM
Friday
09:00 AM - 06:00 PM
Saturday
10:00 AM - 05:00 PM
Schools
Data by Greatschools.org
Note: GreatSchools ratings are based on a comparison of test results for all schools in the state. It is designed to be a starting point to help parents make baseline comparisons, not the only factor in selecting the right school for your family. Learn More
Features
Interior
Balcony
Stainless Steel Appliances
View
Washer & Dryer In Unit
Refrigerator
Smart Thermostat
Community
Business Center
Fitness Center
Swimming Pool
EV Charging Stations
Pet Friendly
Lifestyles
Pet Friendly
Other
Easy access to C-470 and I-25
Resort-style pool and spa
Poolside lounge with fire pit and hammocks
Grilling stations
Dedicated yoga area, ballet barre and spin studio
Granite countertops with tile backsplash
Brushed nickel fixtures
Electric vehicle charging stations
Glass-top stoves
Stainless steel Energy Star appliances
Energy efficient double-pane windows
Smoke-free community
Planned resident events
Smart thermostats
Front-load washer/dryer
Generous balconies with mountain views
Private garages available in select units
We take fraud seriously. If something looks fishy, let us know.

