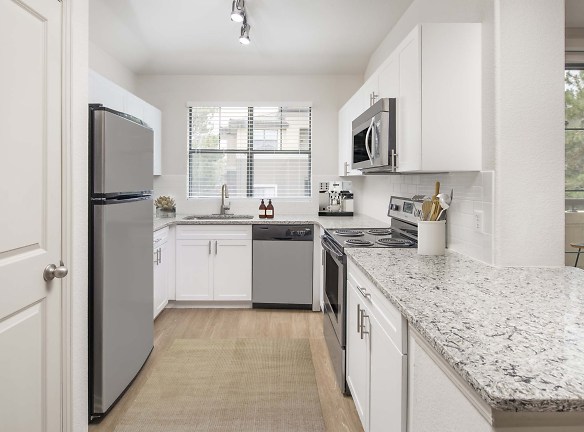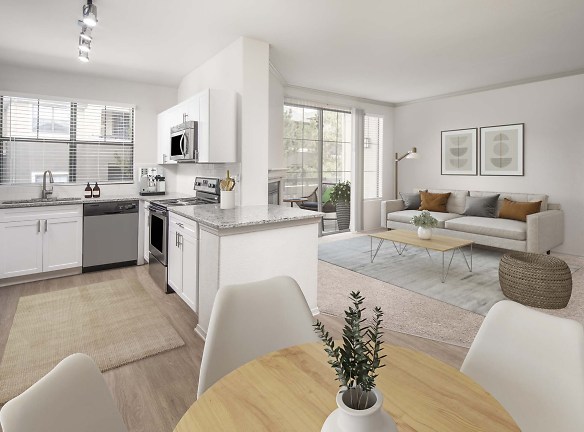- Home
- Colorado
- Highlands-Ranch
- Apartments
- Camden Highlands Ridge Apartments
Special Offer
Contact Property
In celebration of Earth Day, Camden will plant a tree for every new lease and renewal signed during the month of April.
$1,739+per month
Camden Highlands Ridge Apartments
9602 Teal Ridge Ct
Highlands Ranch, CO 80126
1-3 bed, 1-2 bath • 786+ sq. ft.
7 Units Available
Managed by Camden
Quick Facts
Property TypeApartments
Deposit$--
NeighborhoodEastridge
Lease Terms
Lease terms are variable. Please inquire with property staff.
Pets
Cats Allowed, Dogs Allowed
* Cats Allowed We accept cats and dogs, up to 3 per apartment, with no weight limit. Pet Fee: $400 per pet (non-refundable); Pet rent: $35 monthly per pet. Breed restrictions may apply. Breed, size and weight limitations and fee/deposit requirements do not apply to assistance animals.MyCamden.comWatch the video now to find out more about our resident exclusive site MyCamden.com!Watch Video Deposit: $--, Dogs Allowed We accept cats and dogs, up to 3 per apartment, with no weight limit. Pet Fee: $400 per pet (non-refundable); Pet rent: $35 monthly per pet. Breed restrictions may apply. Breed, size and weight limitations and fee/deposit requirements do not apply to assistance animals.MyCamden.comWatch the video now to find out more about our resident exclusive site MyCamden.com!Watch Video Deposit: $--
Description
Camden Highlands Ridge
We offer live video, self-guided, and team member tour options. Please call 24 x 7 to schedule. Enjoy resort-style living every day inside our beautiful apartment homes and unique amenities at Camden Highlands Ridge. Our pet-friendly community boasts one, two, and three-bedroom apartment homes featuring gourmet kitchens with stainless steel appliances, hardwood-style flooring, 9-foot ceilings, large patios/balconies, private attached garages, and more. Need extra space to work from home? Our C and D floor plans feature a Den that is perfect for a home office. Break a sweat in the 24-hour fitness center, lounge poolside on one of our sundecks, take a picnic outside, enjoy the onsite playground or splash pad, and take the dog to our private dog park. Our central location is minutes away from a variety of shopping, dining, and entertainment options and gives you easy access to I-25 and C-470. Come home to Camden Highlands Ridge today! Camden residents can take advantage of an exclusive discount with CORT to rent furniture and accessories for your apartment home. Pricing and availability are subject to change until a quote is saved. Call or visit camdenliving.com to save a quote. Applicant has the right to provide Camden Highlands Ridge with a Portable Tenant Screening Report (PTSR) that is not more than 30 days old, as defined in SS 38-12-902(2.5), Colorado Revised Statutes; and 2) if Applicant provides Camden Highlands Ridge with a PTSR, Camden Highlands Ridge is prohibited from: a) charging Applicant a rental application fee; or b) charging Applicant a fee for Camden Highlands Ridge to access or use the PTSR.
Floor Plans + Pricing
A

$1,739+
1 bd, 1 ba
786+ sq. ft.
Terms: Per Month
Deposit: $150
B

$1,769+
1 bd, 1 ba
902+ sq. ft.
Terms: Per Month
Deposit: $150
E

$2,319+
2 bd, 1.5 ba
971+ sq. ft.
Terms: Per Month
Deposit: $150
H

$2,209+
2 bd, 2 ba
1006+ sq. ft.
Terms: Per Month
Deposit: $150
F

$2,369+
2 bd, 1.5 ba
1021+ sq. ft.
Terms: Per Month
Deposit: $150
C

$2,309+
1 bd, 1 ba
1026+ sq. ft.
Terms: Per Month
Deposit: $150
G

$2,379+
2 bd, 2 ba
1077+ sq. ft.
Terms: Per Month
Deposit: $150
I

$2,489+
2 bd, 2 ba
1207+ sq. ft.
Terms: Per Month
Deposit: $150
J

$2,439+
2 bd, 2 ba
1236+ sq. ft.
Terms: Per Month
Deposit: $150
K

$2,489+
2 bd, 2 ba
1295+ sq. ft.
Terms: Per Month
Deposit: $150
L

$2,789+
3 bd, 2 ba
1329+ sq. ft.
Terms: Per Month
Deposit: $150
Floor plans are artist's rendering. All dimensions are approximate. Actual product and specifications may vary in dimension or detail. Not all features are available in every rental home. Prices and availability are subject to change. Rent is based on monthly frequency. Additional fees may apply, such as but not limited to package delivery, trash, water, amenities, etc. Deposits vary. Please see a representative for details.
Manager Info
Camden
Monday
09:00 AM - 06:00 PM
Tuesday
09:00 AM - 06:00 PM
Wednesday
09:00 AM - 06:00 PM
Thursday
09:00 AM - 06:00 PM
Friday
09:00 AM - 06:00 PM
Saturday
10:00 AM - 05:00 PM
Schools
Data by Greatschools.org
Note: GreatSchools ratings are based on a comparison of test results for all schools in the state. It is designed to be a starting point to help parents make baseline comparisons, not the only factor in selecting the right school for your family. Learn More
Features
Interior
Balcony
Microwave
Washer & Dryer In Unit
Patio
Community
Business Center
Emergency Maintenance
Fitness Center
Hot Tub
Playground
Media Center
Pet Friendly
Lifestyles
Pet Friendly
Other
Air conditioning - central air
Wi-Fi in common areas
Pet walking, and other care services through Spruc
Reserved parking available
Flexible space for a home office
Outdoor Terrace
Playground area
Splash pad
Picnic area
Non-smoking community
24hr. Emergency maintenance
Private dog park
Online Rent Payments
Courtyard
Parking
Online Maintenance Requests
Clubroom
9-foot ceilings
Ceramic tile
Large, dual pane windows
Full-size washer/dryer
Hardwood-style floors
Large windows
Refrigerator with icemaker
Walk-in closets
Flex space
Corner apartment
Double-sink vanity
Large garden tub
Private entry
Mirrored walls and doors
We take fraud seriously. If something looks fishy, let us know.

