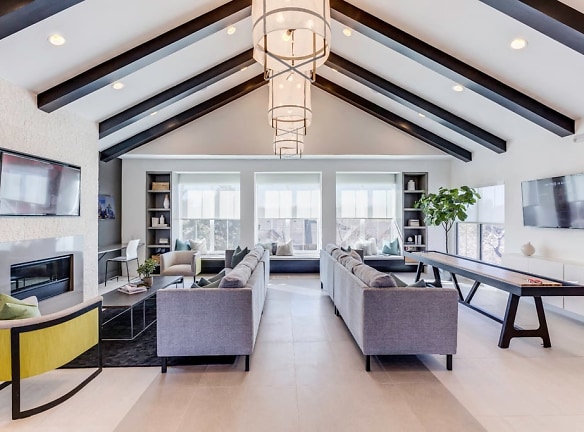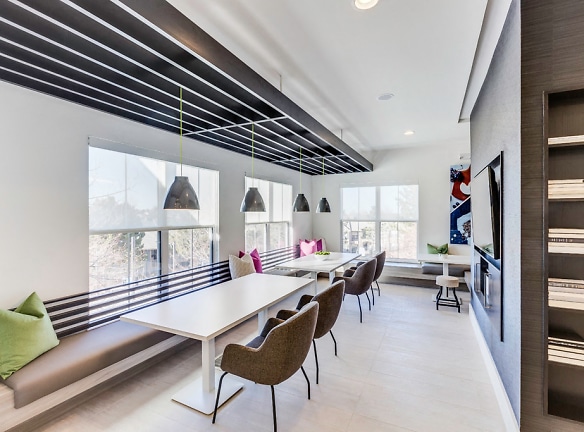- Home
- Colorado
- Lone-Tree
- Apartments
- Contour39 Apartments
Contact Property
$1,911+per month
Contour39 Apartments
9005 S Yosemite St
Lone Tree, CO 80124
1-2 bed, 1-2 bath • 808+ sq. ft.
9 Units Available
Managed by Holland Residential
Quick Facts
Property TypeApartments
Deposit$--
Lease Terms
Variable, 2-Month, 3-Month, 4-Month, 5-Month, 6-Month, 7-Month, 8-Month, 9-Month, 10-Month, 11-Month, 12-Month
Pets
Cats Allowed, Dogs Allowed
* Cats Allowed Deposit: $--, Dogs Allowed Breed Restrictions Apply, Contact for Details Weight Restriction: 100 lbs Deposit: $--
Description
Contour39
Our leasing office is open for in-person tours by appointment or walk-in. Schedule yours today!
Discover a higher standard of living at Contour 39. Take a stroll through Contour 39 and enjoy our sculptured landscaping and scenic mountain views with direct access to Willow Creek biking and jogging trails via Sweetwater Park. Enjoy our amazing pool and stay in shape while using our fully equipped fitness center. Enjoy a cup of coffee from our coffee cafe while you check your email in our business center, or utilize our wireless internet connection while relaxing in our clubhouse. Contour 39 offers stylish interior designs with quality abounding throughout. Beautifully upgraded apartments and amenities, attached garages, and located in the heart of Lone Tree. See our spacious floor plans and view photos of the apartment interiors. Come see what living in Lone Tree, Colorado has to offer!
Contact us today for our current specials!
Disclaimer: Rental rates, availability, lease terms, deposits, apartment features and specials are subject to change without notice.
Prices and availability subject to change without notice. Rate is finalized at time of paid deposit.
APPLICANT HAS THE RIGHT TO PROVIDE HOLLAND RESIDENTIAL WITH A PORTABLE TENANT SCREENING REPORT (PTSR) THAT IS NOT MORE THAN 30 DAYS OLD, AS DEFINED IN SS 38-12-902(2.5), COLORADO REVISED STATUTES; AND 2) IF APPLICANT PROVIDES HOLLAND RESIDENTIAL WITH A TSR, HOLLAND RESIDENTIAL IS PROHIBITED FROM: A) CHARGING APPLICANT A RENTAL APPLICATION FEE; OR B) CHARGING APPLICANT A FEE FOR HOLLAND RESIDENTIAL TO ACCESS OR USE THE PTSR.
Discover a higher standard of living at Contour 39. Take a stroll through Contour 39 and enjoy our sculptured landscaping and scenic mountain views with direct access to Willow Creek biking and jogging trails via Sweetwater Park. Enjoy our amazing pool and stay in shape while using our fully equipped fitness center. Enjoy a cup of coffee from our coffee cafe while you check your email in our business center, or utilize our wireless internet connection while relaxing in our clubhouse. Contour 39 offers stylish interior designs with quality abounding throughout. Beautifully upgraded apartments and amenities, attached garages, and located in the heart of Lone Tree. See our spacious floor plans and view photos of the apartment interiors. Come see what living in Lone Tree, Colorado has to offer!
Contact us today for our current specials!
Disclaimer: Rental rates, availability, lease terms, deposits, apartment features and specials are subject to change without notice.
Prices and availability subject to change without notice. Rate is finalized at time of paid deposit.
APPLICANT HAS THE RIGHT TO PROVIDE HOLLAND RESIDENTIAL WITH A PORTABLE TENANT SCREENING REPORT (PTSR) THAT IS NOT MORE THAN 30 DAYS OLD, AS DEFINED IN SS 38-12-902(2.5), COLORADO REVISED STATUTES; AND 2) IF APPLICANT PROVIDES HOLLAND RESIDENTIAL WITH A TSR, HOLLAND RESIDENTIAL IS PROHIBITED FROM: A) CHARGING APPLICANT A RENTAL APPLICATION FEE; OR B) CHARGING APPLICANT A FEE FOR HOLLAND RESIDENTIAL TO ACCESS OR USE THE PTSR.
Floor Plans + Pricing
One Bedroom Renovated A1r

One Bedroom A1

One Bedroom Renovated A2r

One Bedroom A2

One Bedroom Renovated A3r

One Bedroom A3

Two Bedroom Renovated B1r

Two Bedroom B1

Two Bedroom Renovated C1r

Two Bedroom C1

Two Bedroom Renovated C2r

Two Bedroom C2

Floor plans are artist's rendering. All dimensions are approximate. Actual product and specifications may vary in dimension or detail. Not all features are available in every rental home. Prices and availability are subject to change. Rent is based on monthly frequency. Additional fees may apply, such as but not limited to package delivery, trash, water, amenities, etc. Deposits vary. Please see a representative for details.
Manager Info
Holland Residential
Sunday
12:00 PM - 05:00 PM
Monday
10:00 AM - 06:00 PM
Tuesday
10:00 AM - 06:00 PM
Wednesday
10:00 AM - 06:00 PM
Thursday
10:00 AM - 06:00 PM
Friday
10:00 AM - 06:00 PM
Saturday
10:00 AM - 05:00 PM
Schools
Data by Greatschools.org
Note: GreatSchools ratings are based on a comparison of test results for all schools in the state. It is designed to be a starting point to help parents make baseline comparisons, not the only factor in selecting the right school for your family. Learn More
Features
Interior
Short Term Available
Air Conditioning
Balcony
Cable Ready
Ceiling Fan(s)
Dishwasher
Fireplace
Garden Tub
Microwave
New/Renovated Interior
Oversized Closets
Stainless Steel Appliances
Vaulted Ceilings
View
Washer & Dryer In Unit
Garbage Disposal
Patio
Refrigerator
Community
Accepts Electronic Payments
Business Center
Clubhouse
Emergency Maintenance
Extra Storage
Fitness Center
Hot Tub
Swimming Pool
Trail, Bike, Hike, Jog
Wireless Internet Access
Media Center
On Site Maintenance
On Site Management
Other
Air Conditioner
Ceiling Fan
Disposal
Community Garden Available
Efficient Appliances
High Ceilings
Large Closets
Recycling
Patio/Balcony
BBQ/Picnic Area
Washer/Dryer
Window Coverings
Electronic Thermostat
Quartz Countertops in select homes
We take fraud seriously. If something looks fishy, let us know.

