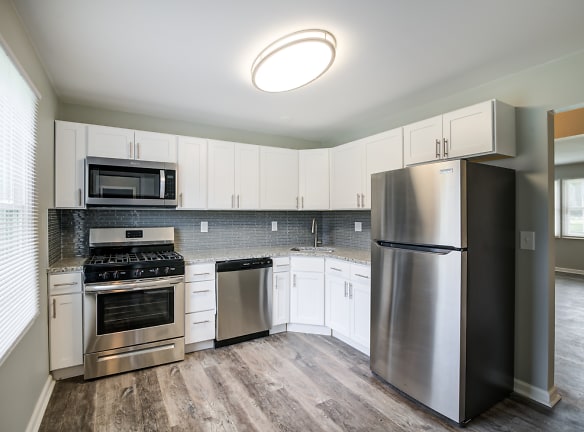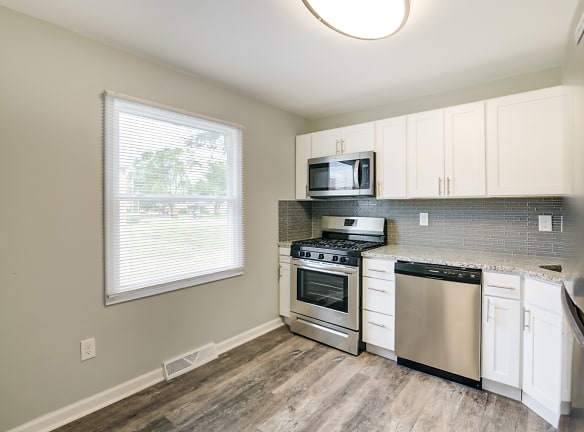Availability Unknown
Contact for price
Woodcrest Apartment Homes
892 Woodcrest Dr, Dover, DE 19904
Studio-2 bed
Quick Facts
Deposit$--
Description
Woodcrest Apartment Homes
- Located in a quiet residential neighborhood
- Close proximity to public transportation
- On-site laundry facilities
- Pet-friendly community
- Off-street parking available
- 24-hour maintenance staff
- Outdoor recreational area with picnic tables and grills
- Bicycle storage
- Fitness center
- Spacious floor plans
- Updated kitchens with modern appliances
- Hardwood floors
- Plush carpeting in bedrooms
- Ample closet space
- Central heating and air conditioning
- On-site management team
- Close to shopping and dining options
- Easy access to major highways
- Smoke-free community
- Wheelchair accessible
Description:
Nestled in a peaceful residential area, our apartment property offers an ideal living environment for anyone looking to find tranquility within the city. The convenient location provides easy access to public transportation, making it a breeze to explore everything the surrounding area has to offer. On the property, residents will appreciate the convenience of on-site laundry facilities, ensuring that you'll never have to worry about finding a laundromat.
We're proud to welcome your furry friends as well, as our community is pet-friendly. For those with vehicles, off-street parking is available to provide peace of mind. Our dedicated 24-hour maintenance staff is always on hand to promptly address any issues that may arise.
Residents can enjoy spending time outdoors in our recreational area, complete with picnic tables and grills, perfect for hosting gatherings with friends and family. Bicycle storage is also available for those who prefer biking as their mode of transportation. For those looking to stay active, our fitness center is equipped with everything you need to stay in shape.
Inside our spacious floor plans, you'll find updated kitchens with modern appliances, perfect for those who enjoy cooking. Our units feature both hardwood floors and plush carpeting in the bedrooms, providing a comfortable and stylish living space. Ample closet space ensures that you'll have plenty of room to store your belongings. In addition, central heating and air conditioning are included to ensure your comfort year-round.
To make your life even easier, our on-site management team is available to assist with any questions or concerns you may have. The property is conveniently situated near shopping and dining options, allowing you to easily enjoy everything the area has to offer. With access to major highways, commuting to work or exploring the surrounding area is a breeze.
Our community is smoke-free and wheelchair accessible, ensuring that everyone can feel comfortable and at home. With its convenient location, array of amenities, and spacious living spaces, our apartment property is the ideal place to call home.
Schools
Data by Greatschools.org
Note: GreatSchools ratings are based on a comparison of test results for all schools in the state. It is designed to be a starting point to help parents make baseline comparisons, not the only factor in selecting the right school for your family. Learn More
Features
Interior
Air Conditioning
Cable Ready
Ceiling Fan(s)
Dishwasher
Microwave
New/Renovated Interior
Some Paid Utilities
Washer & Dryer In Unit
Garbage Disposal
Refrigerator
Accepts Credit Card Payments
Accepts Electronic Payments
Emergency Maintenance
Fitness Center
Laundry Facility
Pet Park
Playground
On Site Maintenance
On Site Management
Short Term Available
Community
Accepts Credit Card Payments
Accepts Electronic Payments
Emergency Maintenance
Fitness Center
Laundry Facility
Pet Park
Playground
On Site Maintenance
On Site Management
Other
Air Conditioner
Courtyard
High-Speed Internet Included
Dog Park
Wall to Wall Carpeting
Ceiling Fan in Select Homes
Outdoor Fitness
Pet Friendly
Dishwasher in Select Homes
Disposal
Microwave in Select Homes
Washer & Dryer in Select Homes
Window Coverings
Granite Countertops in Select Homes
Vinyl Plank Flooring in Select Homes
Stainless Steel Appliances in Select Homes
Tile Backsplash in Select Homes
We take fraud seriously. If something looks fishy, let us know.

