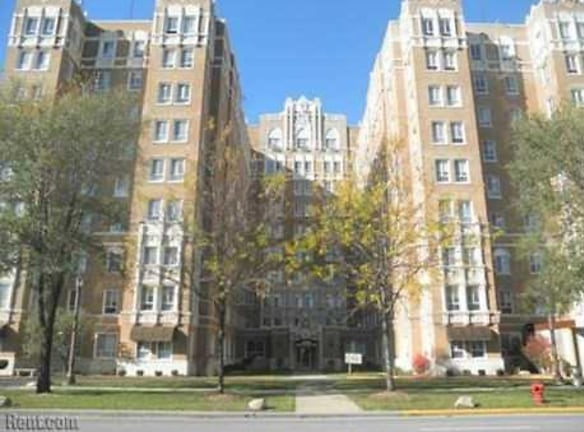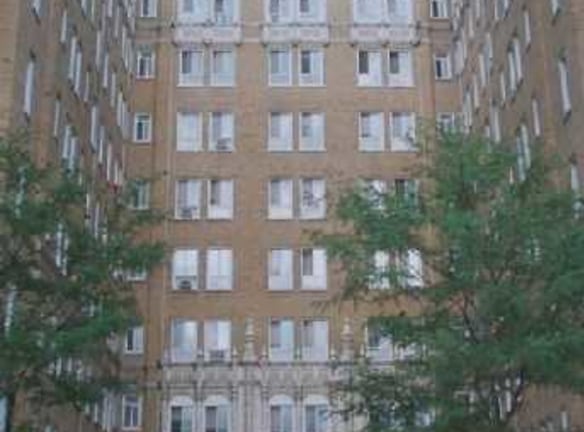- Home
- Illinois
- Chicago
- Apartments
- Country Club Apartments 1
$650+per month
Country Club Apartments 1
6930 S South Shore Dr
Chicago, IL 60649
Studio-2 bed, 1 bath • 200+ sq. ft.
10+ Units Available
Managed by Kalabich Management
Quick Facts
Property TypeApartments
Deposit$--
NeighborhoodSouth Shore
Application Fee40
Lease Terms
Variable, 12-Month
Pets
No Pets
* No Pets
Description
Country Club Apartments 1
IF YOU HAVE ANY QUESTIONS OR WANT TO SEE AN APARTMENT, PLEASE GIVE US A CALL. CHECK OUT OUR YOUTUBE CHANNEL (COUNTRY CLUB APARTMENTS CHICAGO) TO SEE OUR VACANCIES.
COUNTRY CLUB APARTMENTS located on South Shore Drive right across from the South Shore Golf Course and Cultural Center has terrific scenic views and great amenities.
ALL UTILITIES (HEAT, COOKING GAS and ELECTRIC) are included with the rent.
The remodeled laundry room has new washers & dryers.
FREE off street PARKING with any Studio or 1 Bedroom apartment lease.
Every Apartment includes a stove and a refrigerator. Some Apartments have Carpeting while some have Hardwood floors.
Small Studios are $650
Large Studios are $725
Small One Bedrooms are $780
Medium One Bedrooms are $825
Large One Bedrooms with a Dining Room are $1025
Two Bedrooms -- $1,150
$350 Non-Refundable Move-In Fee after your application is approved -- No Security Deposit
Call Country Club Apartments for an exclusive viewing. Walk-ins Welcome. Saturday morning appointments also available.
We do a credit check $40.00 non refundable
COUNTRY CLUB APARTMENTS located on South Shore Drive right across from the South Shore Golf Course and Cultural Center has terrific scenic views and great amenities.
ALL UTILITIES (HEAT, COOKING GAS and ELECTRIC) are included with the rent.
The remodeled laundry room has new washers & dryers.
FREE off street PARKING with any Studio or 1 Bedroom apartment lease.
Every Apartment includes a stove and a refrigerator. Some Apartments have Carpeting while some have Hardwood floors.
Small Studios are $650
Large Studios are $725
Small One Bedrooms are $780
Medium One Bedrooms are $825
Large One Bedrooms with a Dining Room are $1025
Two Bedrooms -- $1,150
$350 Non-Refundable Move-In Fee after your application is approved -- No Security Deposit
Call Country Club Apartments for an exclusive viewing. Walk-ins Welcome. Saturday morning appointments also available.
We do a credit check $40.00 non refundable
Floor Plans + Pricing
Apartment
No Image Available
$1,150
2 bd, 1 ba
Terms: Per Month
Deposit: Please Call
Apartment

$825
1 bd, 1 ba
400-420+ sq. ft.
Terms: Per Month
Deposit: Please Call
Studio

$725
Studio, 1 ba
235-240+ sq. ft.
Terms: Per Month
Deposit: Please Call
Studio

$650
Studio, 1 ba
200-230+ sq. ft.
Terms: Per Month
Deposit: Please Call
Apartment

$780
1 bd, 1 ba
375-385+ sq. ft.
Terms: Per Month
Deposit: Please Call
Apartment

$1,025
1 bd, 1 ba
715-720+ sq. ft.
Terms: Per Month
Deposit: Please Call
Floor plans are artist's rendering. All dimensions are approximate. Actual product and specifications may vary in dimension or detail. Not all features are available in every rental home. Prices and availability are subject to change. Rent is based on monthly frequency. Additional fees may apply, such as but not limited to package delivery, trash, water, amenities, etc. Deposits vary. Please see a representative for details.
Manager Info
Kalabich Management
Monday
08:00 AM - 12:00 PM
Monday
01:00 PM - 04:30 PM
Tuesday
08:00 AM - 12:00 PM
Tuesday
01:00 PM - 04:30 PM
Wednesday
08:00 AM - 12:00 PM
Wednesday
01:00 PM - 04:30 PM
Thursday
08:00 AM - 12:00 PM
Thursday
01:00 PM - 04:30 PM
Friday
08:00 AM - 12:00 PM
Friday
01:00 PM - 04:30 PM
Saturday
08:00 AM - 12:00 PM
Schools
Data by Greatschools.org
Note: GreatSchools ratings are based on a comparison of test results for all schools in the state. It is designed to be a starting point to help parents make baseline comparisons, not the only factor in selecting the right school for your family. Learn More
Features
Interior
Corporate Billing Available
All Bills Paid
Cable Ready
Elevator
Gas Range
Hardwood Flooring
Some Paid Utilities
Vaulted Ceilings
View
Refrigerator
Community
Emergency Maintenance
High Speed Internet Access
Laundry Facility
Public Transportation
Controlled Access
On Site Maintenance
On Site Management
Other
Great Location
Community/ Onsite Parking
Off Street Parking Included
Heat, Cooking Gas and Electric included
Carpeting or Hardwood Floors
High Ceiling
Intercom system
Renovated Laundry Room
We take fraud seriously. If something looks fishy, let us know.

