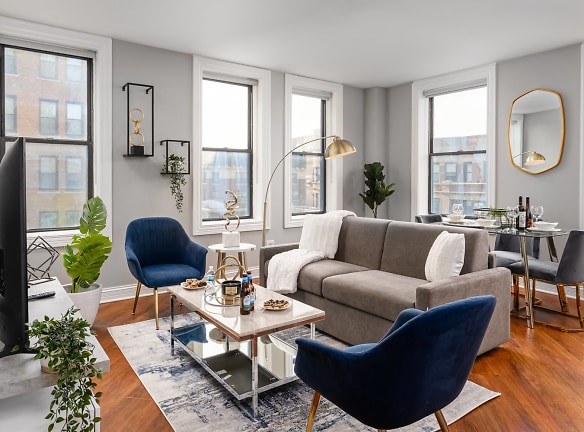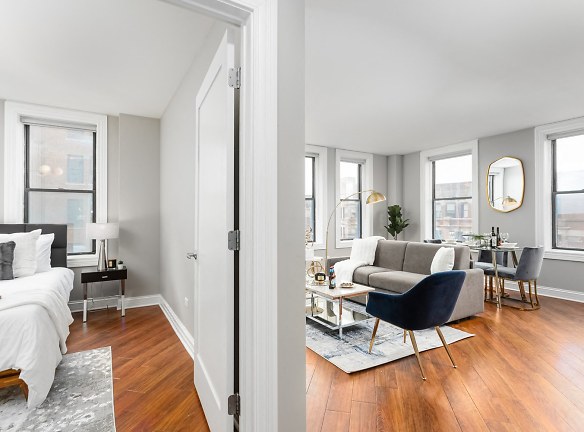- Home
- Illinois
- Chicago
- Apartments
- Somerset Place Apartments
$1,379+per month
Somerset Place Apartments
5009 N Sheridan Rd
Chicago, IL 60640
Studio-2 bed, 1-2 bath • 462+ sq. ft.
4 Units Available
Managed by Zidan Management Group, Inc.
Quick Facts
Property TypeApartments
Deposit$--
NeighborhoodUptown
Application Fee50
Lease Terms
6-Month, 7-Month, 9-Month, 12-Month, 13-Month
Pets
Cats Allowed, Dogs Allowed
* Cats Allowed Weight Restriction: 40 lbs, Dogs Allowed Breed Restrictions Apply Weight Restriction: 40 lbs
Description
Somerset Place Apartments
Located in Uptown, Somerset Place Apartments is conveniently located where sophistication and style meet. Life here puts you within blocks of the finest dining, shopping, and entertainment that Chicago has to offer. Our studio, one-bedroom and two-bedroom units feature spacious floor plans, ample closet space and luxury inspired hardwood flooring. Building amenities include a state-of-the-art techno gym fitness center, Skydeck with beautiful views of Lake Michigan, a party room with fully equipped kitchen and more. You deserve the best, and Somerset delivers!We have a limited number of ARO apartment homes available for immediate move-in. Experience the luxury lifestyle at an affordable rate. Apply Today to see if you qualify!
Floor Plans + Pricing
Argyle

Carmen

Ashland

Winona

Kenmore

Winthrop

Ainslie

Argyle ARO

Lawrence

Montrose

Winnemac

Irving

Addison

Magnolia

Halsted

Sheridan

Hutchinson

Hutchinson Furnished

Ridge

Lincoln

Berwyn

Glenwood

Wilson

Wilson ARO

Foster

Lake Shore

Windsor

Windsor Furnished

Windsor ARO

Sheffield

Belmont

Broadway

Peterson

Floor plans are artist's rendering. All dimensions are approximate. Actual product and specifications may vary in dimension or detail. Not all features are available in every rental home. Prices and availability are subject to change. Rent is based on monthly frequency. Additional fees may apply, such as but not limited to package delivery, trash, water, amenities, etc. Deposits vary. Please see a representative for details.
Manager Info
Zidan Management Group, Inc.
Monday
09:00 AM - 05:00 PM
Tuesday
09:00 AM - 05:00 PM
Wednesday
09:00 AM - 05:00 PM
Thursday
09:00 AM - 05:00 PM
Friday
09:00 AM - 05:00 PM
Saturday
Tours by appointment only
Schools
Data by Greatschools.org
Note: GreatSchools ratings are based on a comparison of test results for all schools in the state. It is designed to be a starting point to help parents make baseline comparisons, not the only factor in selecting the right school for your family. Learn More
Features
Interior
Disability Access
Short Term Available
Air Conditioning
Cable Ready
Dishwasher
Elevator
Hardwood Flooring
Internet Included
Microwave
New/Renovated Interior
Oversized Closets
Smoke Free
Some Paid Utilities
Stainless Steel Appliances
View
Garbage Disposal
Refrigerator
Community
Accepts Credit Card Payments
Accepts Electronic Payments
Clubhouse
Emergency Maintenance
Extra Storage
Fitness Center
Full Concierge Service
Gated Access
High Speed Internet Access
Laundry Facility
Public Transportation
Trail, Bike, Hike, Jog
Wireless Internet Access
Controlled Access
Door Attendant
On Site Maintenance
On Site Management
Luxury Community
Lifestyles
Luxury Community
Income Restricted
Other
Controlled Intercom Building Access
Offering ARO (Affordable Apartments)--ARGYLE FLOOR PLAN ONLY
Views of Lake Michigan*
Granite Countertops
Parking
Luxury Hard Flooring
Stainless Steel Frigidaire Gallery Microwave
Stainless Steel Frigidaire Gallery Refrigerator
Walking Distance from Lake Michigan
Historic Building
Stainless Steel Frigidaire Gallery Dishwasher
Hydrology(r) high-fashion bath and kitchen fixtures
State-of-the-Art 24/7 Fitness Center
Party Room with Fully Equipped Kitchen & Bar Area
Spacious Closets
Free High Speed Internet
Lounge & Seating Areas
Window Coverings
USB Outlets
Additional Storage
Rain Shower System*
Walk-In Shower*
Ceramic Tile Bathroom Flooring and Walls
Central Heating & Cooling
Individual Water Heater
Custom Crown Molding
Bike Racks
High Ceilings
Handrails*
Recycling
Wheelchair Access*
Fire Sprinkler System
We take fraud seriously. If something looks fishy, let us know.

