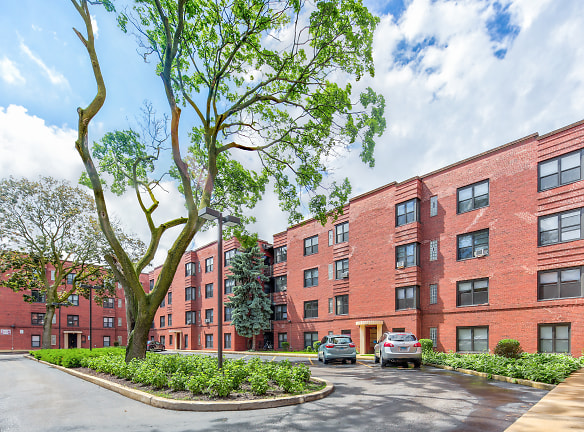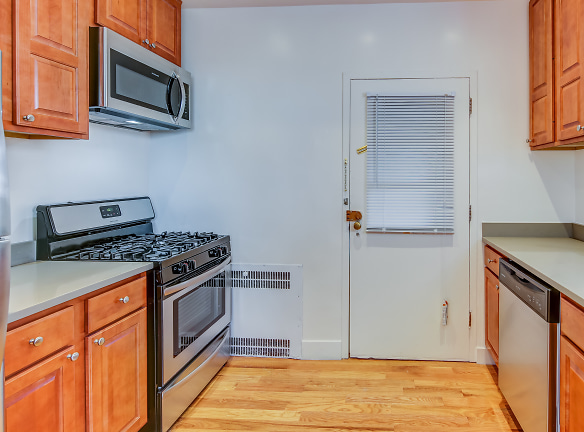- Home
- Illinois
- Chicago
- Apartments
- 6200 Hoyne Apartments
$1,050+per month
6200 Hoyne Apartments
6200 Hoyne Ave
Chicago, IL 60659
Studio-3 bed, 1 bath
Managed by CH Ventures LLC
Quick Facts
Property TypeApartments
Deposit$--
NeighborhoodWest Ridge
Application Fee40
Lease Terms
12-Month, 24-Month
Pets
Cats Allowed
* Cats Allowed
Description
6200 Hoyne
2 year lease special price: 1st month's rent due at signing, 2nd month &; 3rd month rent free, no move in fee and no-prepaid last months rent due at signing
Apartment features
-A/C
-In-Unit Laundry Washer and Dryer
-Stainless Steal Appliances
-Dishwasher
-Microwave
-Quartz Countertops
-Oak Cabinets
-Recessed Lighting
-Hardwood Floors throughout
-Remodeled Ceramic Bathroom.
This Art Deco inspired building features
-Beautifully maintained courtyards
-On-Site Laundry
-On-Site Management
-Speedy Maintenance
2 and 3 Bedroom units are fully remodeled and offer in unit Washer/Dryer, Dishwasher, and A/C, Studio and 1 Bedroom units do not.
Parking Available for $125
-Utility Packages:
- Studio ONLY $33+ (Heat, Water, Cooking Gas, Electric, and Trash)
- 1BR ONLY $111 (Heat, Water, Trash Removal)
- 2BR ONLY $136 (Heat, Water, Trash Removal)
- 3BR ONLY $151 (Heat, Water, Trash Removal)
Only minutes to the Redline and Brown line CTA train station from this West Ridge apartment for rent! In West Rogers Park, 15 minute walk to Red Line Morse station. Easy access to Downtown Chicago, Downtown Evanston, Lincoln Square, Rodgers Park, Lakeview, Andersonville and Edgewater!! Easy commute to Lakeview, Edgewater, Andersonville, Rogers Park, Loyola, DePaul, Old Town, and Lincoln Park!
Apartment features
-A/C
-In-Unit Laundry Washer and Dryer
-Stainless Steal Appliances
-Dishwasher
-Microwave
-Quartz Countertops
-Oak Cabinets
-Recessed Lighting
-Hardwood Floors throughout
-Remodeled Ceramic Bathroom.
This Art Deco inspired building features
-Beautifully maintained courtyards
-On-Site Laundry
-On-Site Management
-Speedy Maintenance
2 and 3 Bedroom units are fully remodeled and offer in unit Washer/Dryer, Dishwasher, and A/C, Studio and 1 Bedroom units do not.
Parking Available for $125
-Utility Packages:
- Studio ONLY $33+ (Heat, Water, Cooking Gas, Electric, and Trash)
- 1BR ONLY $111 (Heat, Water, Trash Removal)
- 2BR ONLY $136 (Heat, Water, Trash Removal)
- 3BR ONLY $151 (Heat, Water, Trash Removal)
Only minutes to the Redline and Brown line CTA train station from this West Ridge apartment for rent! In West Rogers Park, 15 minute walk to Red Line Morse station. Easy access to Downtown Chicago, Downtown Evanston, Lincoln Square, Rodgers Park, Lakeview, Andersonville and Edgewater!! Easy commute to Lakeview, Edgewater, Andersonville, Rogers Park, Loyola, DePaul, Old Town, and Lincoln Park!
Floor Plans + Pricing
Three Bedroom

$1,900
3 bd, 1 ba
Terms: Per Month
Deposit: Please Call
Two Bedroom

$1,550
2 bd, 1 ba
Terms: Per Month
Deposit: Please Call
One Bedroom

$1,350
1 bd, 1 ba
Terms: Per Month
Deposit: Please Call
Studio

$1,050
Studio, 1 ba
Terms: Per Month
Deposit: Please Call
Floor plans are artist's rendering. All dimensions are approximate. Actual product and specifications may vary in dimension or detail. Not all features are available in every rental home. Prices and availability are subject to change. Rent is based on monthly frequency. Additional fees may apply, such as but not limited to package delivery, trash, water, amenities, etc. Deposits vary. Please see a representative for details.
Manager Info
CH Ventures LLC
Sunday
Closed.
Monday
09:00 AM - 06:00 PM
Tuesday
09:00 AM - 06:00 PM
Wednesday
09:00 AM - 06:00 PM
Thursday
09:00 AM - 06:00 PM
Friday
09:00 AM - 06:00 PM
Saturday
09:00 AM - 01:00 PM
Schools
Data by Greatschools.org
Note: GreatSchools ratings are based on a comparison of test results for all schools in the state. It is designed to be a starting point to help parents make baseline comparisons, not the only factor in selecting the right school for your family. Learn More
Features
Interior
Sublets Allowed
Air Conditioning
Cable Ready
Dishwasher
Gas Range
Hardwood Flooring
Microwave
New/Renovated Interior
Oversized Closets
Smoke Free
Stainless Steel Appliances
Washer & Dryer In Unit
Refrigerator
Community
Emergency Maintenance
Extra Storage
Laundry Facility
Public Transportation
Controlled Access
On Site Maintenance
On Site Management
Pet Friendly
Lifestyles
Pet Friendly
Other
New hardwood floors that have just been refinished
New custom kitchen cabinets
Brand-new windows throughout unit
Ceramic tiled bathroom
Laundry, management, and maintenance are all on site
We take fraud seriously. If something looks fishy, let us know.

