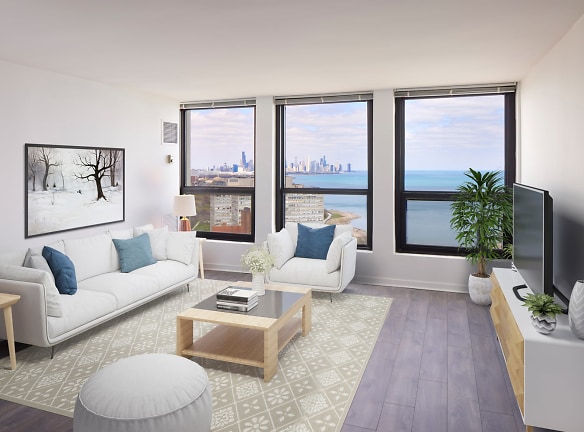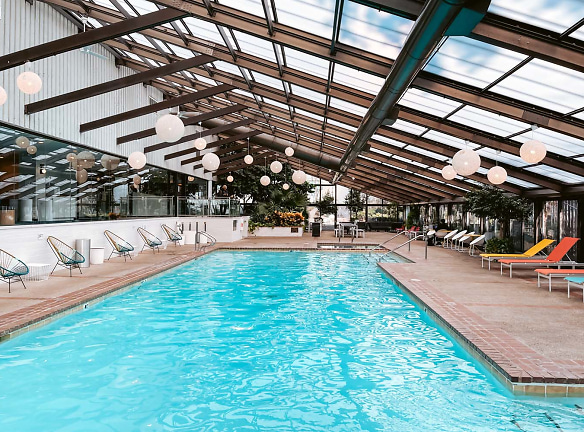- Home
- Illinois
- Chicago
- Apartments
- Regents Park Apartments
$1,645+per month
Regents Park Apartments
5035 South East End Avenue
Chicago, IL 60615
Studio-4 bed, 1-9 bath • 450+ sq. ft.
10+ Units Available
Managed by Fernwood Property Management, LLC
Quick Facts
Property TypeApartments
Deposit$--
NeighborhoodSouth Side
Lease Terms
Variable, 3-Month, 4-Month, 5-Month, 6-Month, 7-Month, 8-Month, 9-Month, 10-Month, 11-Month, 12-Month, 13-Month
Pets
Cats Allowed, Dogs Allowed
* Cats Allowed Pet Policy, Dogs Allowed No Aggressive Breeds
Description
Regents Park
Regents Park is a luxury high-rise lakefront apartment community located in the highly sought-after neighborhood of Hyde Park in Chicago. With its prime location, residents have easy access to all the culture, entertainment, and dining options that make Chicago so unique. The property offers a range of apartment options, including studio, one-bedroom, two-bedroom, and three-bedroom units.
One of the standout features of this property is its extensive list of amenities. Residents can enjoy a refreshing swim in the swimming pool, take advantage of 24/7 concierge and maintenance services, stay active at the state-of-the-art fitness facility, and relax in the private park. There is also a gourmet market on-site, making grocery shopping convenient.
The surrounding neighborhood of Hyde Park is filled with rich history and vibrant attractions. With parks, museums, and even an iconic lookout point nearby, residents can easily immerse themselves in the local culture. The Museum of Science and Industry is within close proximity, offering endless opportunities for exploration and learning. For those seeking entertainment, The Revival comedy venue is just a short distance away.
In terms of convenience, Regents Park is located near a Metra train station and a CTA bus stop, making commuting a breeze. Downtown Hyde Park is also within walking distance, offering a variety of restaurants, shopping options, and the Hyde Park Farmers Market. With its variety of floor plans and range of amenities, Regents Park is sure to have an apartment home that meets your needs. Come and be a part of this ever-growing neighborhood.
Floor Plans + Pricing
1bs17
No Image Available
2bn04

1bs05

3bs12
No Image Available
2bph
No Image Available
1bs04
No Image Available
4bn14
No Image Available
3bs06
No Image Available
4bs14
No Image Available
0bs09
No Image Available
0bs08s
No Image Available
0bs03
No Image Available
0bs15

0bn06

0bn12

1bn05

1bn11

1bs15

1bs03

1bs11

1bn15

1bn315

1bn08

1bs10
No Image Available
1bn02
No Image Available
2bn14

2bn17

2bn01

2bs01

2bs17

2bn02

2bn16

2bs04

2bs12

2bn07

2bn09

2bs06

2bs10

2bs09
No Image Available
2bs07
No Image Available
2bn10

3bs17
No Image Available
3bs01
No Image Available
3bs14

3bs02

3bn04
No Image Available
1bn03

0bs08

Floor plans are artist's rendering. All dimensions are approximate. Actual product and specifications may vary in dimension or detail. Not all features are available in every rental home. Prices and availability are subject to change. Rent is based on monthly frequency. Additional fees may apply, such as but not limited to package delivery, trash, water, amenities, etc. Deposits vary. Please see a representative for details.
Manager Info
Fernwood Property Management, LLC
Sunday
08:00 AM - 06:00 PM
Monday
08:00 AM - 06:00 PM
Tuesday
08:00 AM - 06:00 PM
Wednesday
08:00 AM - 06:00 PM
Thursday
08:00 AM - 06:00 PM
Friday
08:00 AM - 06:00 PM
Saturday
08:00 AM - 06:00 PM
Schools
Data by Greatschools.org
Note: GreatSchools ratings are based on a comparison of test results for all schools in the state. It is designed to be a starting point to help parents make baseline comparisons, not the only factor in selecting the right school for your family. Learn More
Features
Interior
Furnished Available
Air Conditioning
Cable Ready
Dishwasher
Elevator
Hardwood Flooring
Internet Included
Microwave
New/Renovated Interior
Oversized Closets
Smoke Free
Some Paid Utilities
Stainless Steel Appliances
View
Washer & Dryer In Unit
Community
Accepts Credit Card Payments
Accepts Electronic Payments
Business Center
Emergency Maintenance
Extra Storage
Fitness Center
Full Concierge Service
High Speed Internet Access
Hot Tub
Laundry Facility
Public Transportation
Swimming Pool
Wireless Internet Access
Door Attendant
Media Center
On Site Maintenance
On Site Management
Recreation Room
Pet Friendly
Lifestyles
Pet Friendly
Other
24hr Front Desk
Bike Storage
On-Site Dry Cleaning
On-Site Restaurant
Parking Available
Pets Allowed
Public Area Wifi
Rooftop Garden
We take fraud seriously. If something looks fishy, let us know.

