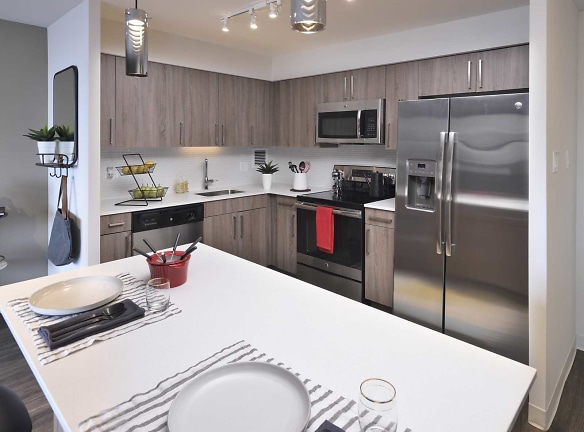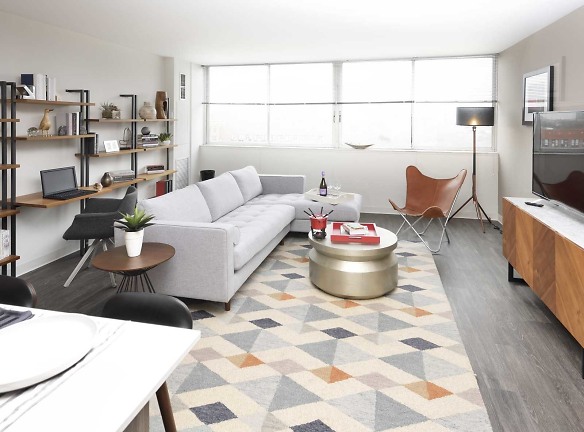- Home
- Illinois
- Chicago
- Apartments
- Scio At The Medical District Apartments
Contact Property
$1,856+per month
Scio At The Medical District Apartments
901 S Ashland Ave
Chicago, IL 60607
Studio-2 bed, 1-2 bath • 553+ sq. ft.
8 Units Available
Managed by Atlantic Realty Partners
Quick Facts
Property TypeApartments
Deposit$--
NeighborhoodWest Side
Lease Terms
13-Month
Pets
Cats Allowed, Dogs Allowed
* Cats Allowed A maximum of two pets are permitted per apartment home not to exceed a combined weight of 40 lbs. The vet record will be required at time of application to confirm weight and vaccinations. No aggressive breeds will be accepted to include: Dalmatians, Boxers, Presa Canario, Chow Chow, Doberman Pinchers, Alaskan Malamutes, Huskeys, German Shephards, Rottweilers, Pit Bulls. All pets must be pre-approved by management in order to receive acceptance., Dogs Allowed A maximum of two pets are permitted per apartment home not to exceed a combined weight of 40 lbs. The vet record will be required at time of application to confirm weight and vaccinations. No aggressive breeds will be accepted to include: Dalmatians, Boxers, Presa Canario, Chow Chow, Doberman Pinchers, Alaskan Malamutes, Huskeys, German Shephards, Rottweilers, Pit Bulls. All pets must be pre-approved by management in order to receive acceptance.
Description
Scio at The Medical District
Discover your new home at SCIO at Medical District Apartments in West Loop! We offer a variety of floor plans that include studios, one and two-bedroom units, so you can choose the floor plan that exactly fits your needs. Come home to your own personal oasis that includes efficient appliances, a beautiful balcony with views, hardwood floors, and more! Enjoy our must-have amenities such as a fitness center, glistening pool, and Amazon lockers, just to name a few. At our pet-friendly community, everything you need is right at your fingertips, including excellent transit options. Call us today to experience our exquisite apartments for rent in West Loop, IL!
Floor Plans + Pricing
Studio A1

Studio with Balcony A2

One Bedroom B1

One Bedroom with Balcony B2

Large One Bedroom B3

Large One Bedroom with Patio B3C

Large One Bedroom with Balcony B4

Two Bedroom C1

Two Bedroom C2

Two Bedroom C3

Two Bedroom C4

Floor plans are artist's rendering. All dimensions are approximate. Actual product and specifications may vary in dimension or detail. Not all features are available in every rental home. Prices and availability are subject to change. Rent is based on monthly frequency. Additional fees may apply, such as but not limited to package delivery, trash, water, amenities, etc. Deposits vary. Please see a representative for details.
Manager Info
Atlantic Realty Partners
Sunday
11:00 AM - 05:00 PM
Monday
09:00 AM - 06:00 PM
Tuesday
09:00 AM - 06:00 PM
Wednesday
09:00 AM - 07:00 PM
Thursday
09:00 AM - 06:00 PM
Friday
09:00 AM - 06:00 PM
Saturday
10:00 AM - 05:00 PM
Schools
Data by Greatschools.org
Note: GreatSchools ratings are based on a comparison of test results for all schools in the state. It is designed to be a starting point to help parents make baseline comparisons, not the only factor in selecting the right school for your family. Learn More
Features
Interior
Disability Access
Short Term Available
Corporate Billing Available
Air Conditioning
Balcony
Cable Ready
Dishwasher
Elevator
Garden Tub
Hardwood Flooring
Island Kitchens
Microwave
New/Renovated Interior
Smoke Free
Stainless Steel Appliances
View
Garbage Disposal
Refrigerator
Community
Accepts Credit Card Payments
Accepts Electronic Payments
Business Center
Clubhouse
Emergency Maintenance
Extra Storage
Fitness Center
Gated Access
High Speed Internet Access
Individual Leases
Laundry Facility
Public Transportation
Swimming Pool
Wireless Internet Access
Conference Room
Controlled Access
Door Attendant
On Site Maintenance
On Site Management
Recreation Room
Green Space
Other
Hard-Surface Floors
Stainless Steel Over-the-Range Microwave
Energy Star Refrigerator
Central Air-Conditioning
Stunning Skyline Views
Ample Bike Storage
Electric Vehicle Charging Stations
We take fraud seriously. If something looks fishy, let us know.

