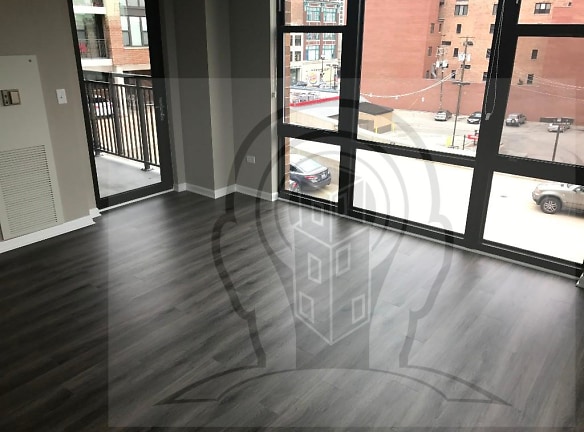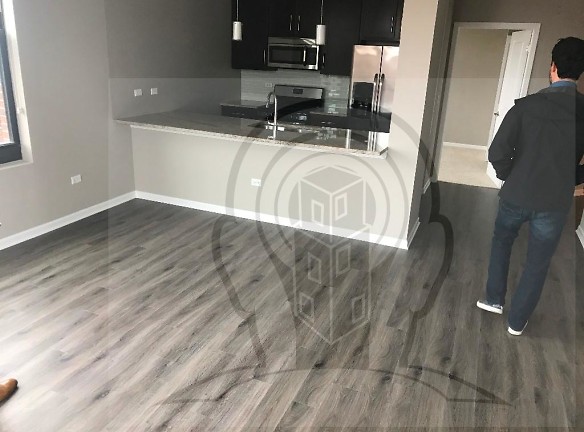- Home
- Illinois
- Chicago
- Apartments
- 2300 S Michigan Ave unit 412
$2,750per month
2300 S Michigan Ave unit 412
Chicago, IL 60616
2 bed, 1 bath
Quick Facts
Property TypeApartments
Deposit$--
Lease Terms
Per Month
Pets
Dogs Allowed, Cats Call For Details
Description
2300 S Michigan Ave
Gorgeous 2 bed 1 bath unit that will blow your mind. All updated appliances, tons of storage space, big bedrooms, balcony, in unit washer/dryer. Close to red line. If you are looking for a brand new unit with amazing finishes and great layout this is the unit for you. +Building Amenities+24-hour Emergency MaintenanceTop 10 Reasons to live at The ShelbyAttached secure parking garageBike StorageClubroom & Lounge featuring a full kitchen, two flat screen TVs and pool tableComplimentary WiFi throughout common areasExtended hours fitness centerKey-fob building accessLess than 2 miles from Adler Planetarium, the Shedd Aquarium, Field Museum of Natural History and Soldier FieldMinutes away from catching live entertainment at FirstMerit Bank Pavilion at Northerly IslandMonthly resident social eventsOnline Rent Payment AvailableOnsite property managementPackage handling with email and text notificationsPet Friendly ApartmentsStars & Stripes programSteps away from McCormick PlaceVG app featuring resident discounts for dining, entertainment, shopping and moreWalking distance to Cermak-McCormick Place Green Line station at Cermak & State StreetApartment AmenitiesCarpeted bedroom(s)Central Heating and Air ConditioningContemporary espresso cabinetry with stainless steel hardware pullsFashionable pendant lightingFloor-to-ceiling windows with custom window treatmentsGooseneck kitchen faucetGranite countertopsHardwood floors throughout foyer, kitchen and living spaceIn-Unit washer and dryerPrivate BalconySexy bathrooms with oversized soaking tub, granite countertops and stylish vanity lightingSoaring 10-ft ceilings and 15ft ceilings*Stainless steel Frigidaire appliancesSubway tile backsplash in kitchenV.A.L.U. Added Luxury Upgrades availableWalk-In Closets*Unit DimensionsLiving Room - 15'5 x 16'1Kitchen - 6'4 x 8'10Master Bedroom - 10'0 x 11'0Bedroom - 12'0 x 9'6
Manager Info
Schools
Data by Greatschools.org
Note: GreatSchools ratings are based on a comparison of test results for all schools in the state. It is designed to be a starting point to help parents make baseline comparisons, not the only factor in selecting the right school for your family. Learn More
Features
Interior
Patio
Washer & Dryer In Unit
Hardwood Flooring
Swimming Pool
Extra Storage
Community
Swimming Pool
Extra Storage
Other
Outdoor Parking
We take fraud seriously. If something looks fishy, let us know.

