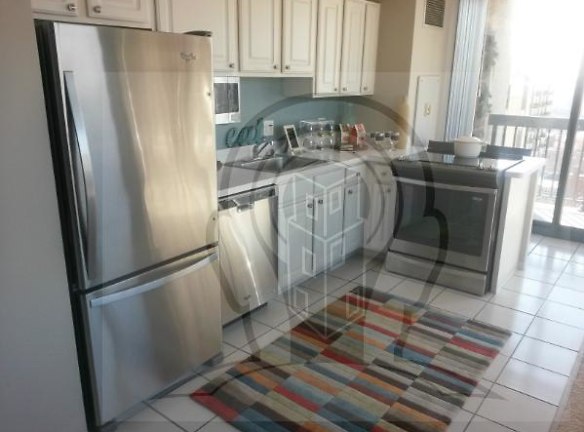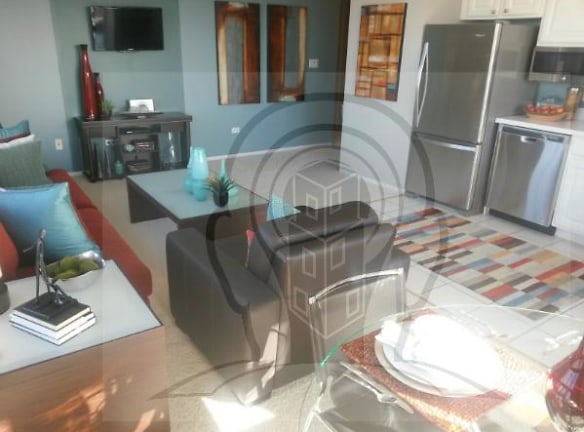- Home
- Illinois
- Chicago
- Apartments
- 1 W Superior St unit 2201
$3,600per month
1 W Superior St unit 2201
Chicago, IL 60654
2 bed, 2 bath
Quick Facts
Property TypeApartments
Deposit$--
Lease Terms
Per Month
Pets
Dogs Allowed, Cats Call For Details
Description
1 W Superior St
Description:IF IT'S COMFORT, SPACE AND A TOUCH OF LUXURY THAT YOU'RE LOOKING FOR LOOK NO FURTHER!Beautiful, spacious well lit two bedroom available in the upscale River North neighborhood This breathtaking stylish two bedroom apartment is located in the trendy River North neighborhood, yet tucked away quietly steps away off the main strip. Spacious living room (big enough to accommodate a table and chairs) compliments the custom granite counter tops and sleek stainless steel appliances. With spring and summer right around the corner, enjoy an ice cold beverage outside on the balcony (overlooking beautiful Lake Michigan) which is big enough for a table and chairs. Don't miss out on this one...it's gonna go fast! Exquisite Amenities Include: -24 hour resident service desk -in unit laundry -landscaped sundeck with grilling area and fire pits -panoramic lake river and city views -fitness club with signature weight room -Business Center computers -private conference room -On site dry cleaning and alterations -convenient package and receiving room -on-site parking garage $ -complimentary bicycle storage -click cafe with complimentary coffee -complimentary fitness on demand -cozy library with fireplace -business center with conference room -With a Whole Foods Market,Ambra Salon, and Fly Wheel Studio in the building, dry cleaners $ -multi purpose club room, pet park, private balcony, washer and dryer in each unit, granite counter tops, stainless steel appliances, and spacious walk in closets, you practically have everything at you fingertips.Amenities:Bicycle RoomCommon Outdoor Space Doorman Elevator Garage Health Club LaundryLounge Roof Deck Balcony DishwasherEat In KitchenGranite Kitchen Hardwood floors High Ceilings Laundry In Unit light Outdoor Space Renovated Walk-In ClosetBedroom 1 12'0 x 15'10 Bedroom 2 13'0 x 13'1Living room 17'0 x 21'3
Manager Info
Schools
Data by Greatschools.org
Note: GreatSchools ratings are based on a comparison of test results for all schools in the state. It is designed to be a starting point to help parents make baseline comparisons, not the only factor in selecting the right school for your family. Learn More
Features
Interior
Fireplace
Elevator
Dishwasher
Patio
Washer & Dryer In Unit
Hardwood Flooring
Door Attendant
Extra Storage
Community
Door Attendant
Extra Storage
Other
Outdoor Parking
Garage
We take fraud seriously. If something looks fishy, let us know.

