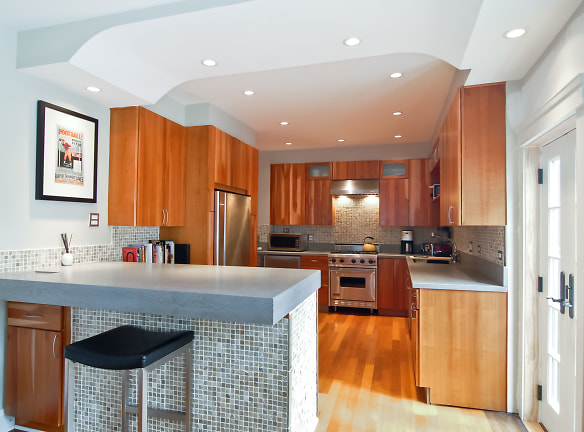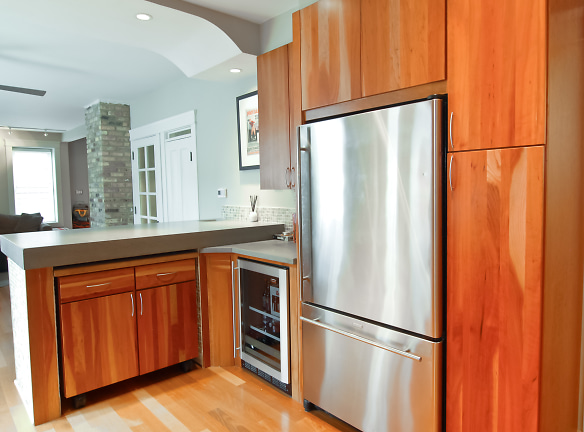- Home
- Illinois
- Chicago
- Townhouses And Condos
- 1904 West Dickens Avenue
$4,950per month
1904 West Dickens Avenue
Chicago, IL 60614
4 bed, 4 bath • 3,100 sq. ft.
Managed by SkipTramontana
Updated 2 weeks ago
Quick Facts
Property TypeTownhouses And Condos
Deposit$4,950
Date Available08/01/2024
Application Fee0
SmokingSmoking Not Allowed
Lease Terms
One Year, Eighteen Months, Two Years
Utilities
Water, Sewer, Garbage
Pets
Dogs Allowed, Cats Allowed
Pets require $500 non-refundable duct cleaning fee, and are not allowed to be in the common area wi
Fast & Easy Application
This property accepts Online Applications. click ‘Apply Now’ to fill out the online form once and apply to as many participating properties as you want.
Description
1904 West Dickens Avenue
This gorgeously-designed, incredibly-detailed, four bedroom, four bath hidden gem near the corner of Armitage and Damen on a tree-lined street burgeoning with $1.5MM+ homes.
Blessed with both a Lincoln Park zip code (for lower insurance costs) and a Bucktown locale, this gut-rehabbed Victorian is a convenient walk to the 606 and all the boutique shopping and restaurants on Damen. And for commuters, it's only two blocks from the Metra and five blocks from the North Avenue Blue Line station. Plus, driving downtown takes all of 11 minutes during rush hour (well... at least when there isn't construction).
Captivating, sun-drenched details include reclaimed trim, floors, and doors rescued from a Craftsman bungalow, marbled, flat-front American cherry kitchen cabinets with retractable drawers, Viking stove, under-the-counter wine and beverage cooler, under-the-counter Subzero freezer, custom concrete countertops and bathroom sinks, zoned heating, top of the line HansGrohe and Baldwin fixtures, and closets so large that one was wired to be a toddler sleeping room.
The top level master bathroom features a Maax Rubix soaking tub, separate shower, recycled old growth timber floating vanity counter top, and Hans Grohe thermostatic faucets.
In terms of layout, the main floor features an open floor plan that connects the living room, dining area, and kitchen, one full bath off the kitchen, and a bedroom suite with an additional bathroom. The upstairs floor features 2 bedrooms, a full bath, and a huge bank of closets and storage. The ground floor features a den, additional storage, a gym, a laundry room, another full bath, and the fourth bedroom.
The property is currently rented, with lease running until 7/31/24. Pictures posted are from owner, not from current tenants.
INTERIOR SPACE DETAILS
3100+ square feet of livable space
4 bedrooms
Main (14x20)
2nd (14x13)
3rd (17x14)
4th (17x11)
4 full bathrooms
Guest and Master baths are suited
Eat-in Kitchen w/Bar
Living Room (open floor plan to kitchen)
Den (17x13)
Office/Gym (12x12)
Laundry Room with maple cabinets
Machine Room with tool and tool chest storage
Ample Storage & Closet Space w/Elfa Shelving
Solid inch Brazilian Oak flooring w/reclaimed red oak border in kitchen and living room
Baldwin Hammered Pewter Door Hardware
Reclaimed inch oak flooring in guest bedroom and entire third floor
Reclaimed craftsman-style wood trim
Reclaimed craftsman-style solid 1 7/8 inch double panel doors
1-inch think industrial-grade rubber flooring in office/gym
Juno & Halo can lighting w/nickel trim & LED bulbs
Custom made wooden blinds
Designer-picked Benjamin Moore paint scheme throughout
KITCHEN
Kraftmaid American Cherry solid wood cabinets with plywood sides and retracting drawers
Custom concrete kitchen countertops with raised bar
Quartz Composite sink
Mosaic Granite Backsplash
Premium Stainless Steel Appliances
Viking Stove
New Maytag Refrigerator w/water filter
Sub-Zero Freezer
GE Monogram Elite Beverage Center
Bosch Dishwasher
Rangemaster Hood
BATHROOMS
Jerusalem Stone, Slate, and Mosaic Granite Baths
Custom concrete bath sinks
HansGrohe hydrostatic shower mixers
HansGrohe AXOR bath and shower fixtures w/multiple heads
Kohler toilets
Custom 1/2 inch glass shower enclosures & doors
Custom concrete shower bases
BUILDING & MECHANICALS
Gut-rehabbed all brick Victorian originally built in 1892
Three Skylights (2 in Main, 1 in Main Bath)
ACAN double-insulated Windows
Zoned HVAC with Nest Thermostats
Fully insulated with eco-friendly spray-in recycled fiber
Stone-tiled entryways
Simplisafe Security System
Lease covers security system, trash collection, and water. No smoking. Renters insurance required. Pets require $500 non-refundable duct cleaning fee, and are not allowed to be in the common areas without a leash. Lease application will include a credit/background via Transunion SmartMove check for all tenants on the lease. Fee for credit check(s) will be credited to first months rent.
Blessed with both a Lincoln Park zip code (for lower insurance costs) and a Bucktown locale, this gut-rehabbed Victorian is a convenient walk to the 606 and all the boutique shopping and restaurants on Damen. And for commuters, it's only two blocks from the Metra and five blocks from the North Avenue Blue Line station. Plus, driving downtown takes all of 11 minutes during rush hour (well... at least when there isn't construction).
Captivating, sun-drenched details include reclaimed trim, floors, and doors rescued from a Craftsman bungalow, marbled, flat-front American cherry kitchen cabinets with retractable drawers, Viking stove, under-the-counter wine and beverage cooler, under-the-counter Subzero freezer, custom concrete countertops and bathroom sinks, zoned heating, top of the line HansGrohe and Baldwin fixtures, and closets so large that one was wired to be a toddler sleeping room.
The top level master bathroom features a Maax Rubix soaking tub, separate shower, recycled old growth timber floating vanity counter top, and Hans Grohe thermostatic faucets.
In terms of layout, the main floor features an open floor plan that connects the living room, dining area, and kitchen, one full bath off the kitchen, and a bedroom suite with an additional bathroom. The upstairs floor features 2 bedrooms, a full bath, and a huge bank of closets and storage. The ground floor features a den, additional storage, a gym, a laundry room, another full bath, and the fourth bedroom.
The property is currently rented, with lease running until 7/31/24. Pictures posted are from owner, not from current tenants.
INTERIOR SPACE DETAILS
3100+ square feet of livable space
4 bedrooms
Main (14x20)
2nd (14x13)
3rd (17x14)
4th (17x11)
4 full bathrooms
Guest and Master baths are suited
Eat-in Kitchen w/Bar
Living Room (open floor plan to kitchen)
Den (17x13)
Office/Gym (12x12)
Laundry Room with maple cabinets
Machine Room with tool and tool chest storage
Ample Storage & Closet Space w/Elfa Shelving
Solid inch Brazilian Oak flooring w/reclaimed red oak border in kitchen and living room
Baldwin Hammered Pewter Door Hardware
Reclaimed inch oak flooring in guest bedroom and entire third floor
Reclaimed craftsman-style wood trim
Reclaimed craftsman-style solid 1 7/8 inch double panel doors
1-inch think industrial-grade rubber flooring in office/gym
Juno & Halo can lighting w/nickel trim & LED bulbs
Custom made wooden blinds
Designer-picked Benjamin Moore paint scheme throughout
KITCHEN
Kraftmaid American Cherry solid wood cabinets with plywood sides and retracting drawers
Custom concrete kitchen countertops with raised bar
Quartz Composite sink
Mosaic Granite Backsplash
Premium Stainless Steel Appliances
Viking Stove
New Maytag Refrigerator w/water filter
Sub-Zero Freezer
GE Monogram Elite Beverage Center
Bosch Dishwasher
Rangemaster Hood
BATHROOMS
Jerusalem Stone, Slate, and Mosaic Granite Baths
Custom concrete bath sinks
HansGrohe hydrostatic shower mixers
HansGrohe AXOR bath and shower fixtures w/multiple heads
Kohler toilets
Custom 1/2 inch glass shower enclosures & doors
Custom concrete shower bases
BUILDING & MECHANICALS
Gut-rehabbed all brick Victorian originally built in 1892
Three Skylights (2 in Main, 1 in Main Bath)
ACAN double-insulated Windows
Zoned HVAC with Nest Thermostats
Fully insulated with eco-friendly spray-in recycled fiber
Stone-tiled entryways
Simplisafe Security System
Lease covers security system, trash collection, and water. No smoking. Renters insurance required. Pets require $500 non-refundable duct cleaning fee, and are not allowed to be in the common areas without a leash. Lease application will include a credit/background via Transunion SmartMove check for all tenants on the lease. Fee for credit check(s) will be credited to first months rent.
Manager Info
Schools
Data by Greatschools.org
Note: GreatSchools ratings are based on a comparison of test results for all schools in the state. It is designed to be a starting point to help parents make baseline comparisons, not the only factor in selecting the right school for your family. Learn More
Features
Interior
Washer And Dryer
Air Conditioning
Walk In Closets
Ceiling Fan
Cable Available
High Speed Internet Available
Intrusion Alarm
Skylights
Blinds
Living Room
Dining Room
Den
Rec Room
Study
Bonus Room
Utility Room
Living Dining Room Combo
Refrigerator
DishWasher
Island
BreakfastNook
Stove
Pantry
Hardwood
Ceramic Tile
Carpet
Exterior
Deck
Fence yard
We take fraud seriously. If something looks fishy, let us know.

