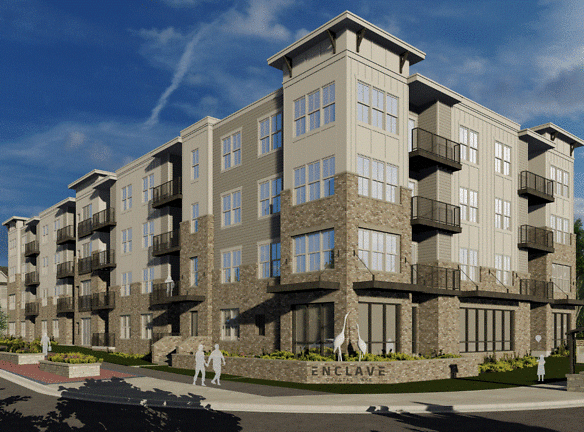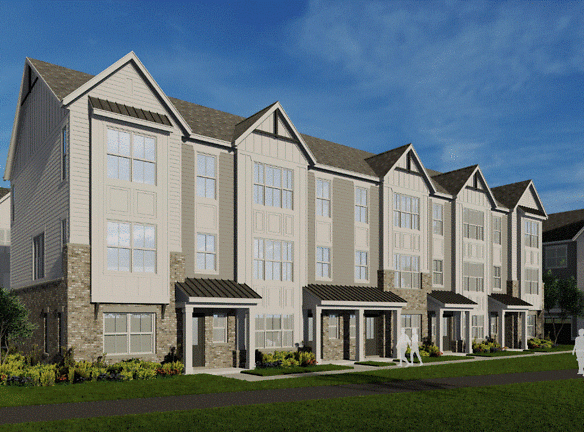- Home
- Illinois
- Crystal-Lake
- Apartments
- Enclave Crystal Lake Apartments
Special Offer
Look and Lease today! Offering 1 month free on Townhome Rentals and 1/2 off admin fee on Apartment Rentals.
Schedule your tour today. Must move in by March 15, 2024.
Schedule your tour today. Must move in by March 15, 2024.
$2,435+per month
Enclave Crystal Lake Apartments
95 East Crystal Lake Avenue
Crystal Lake, IL 60014
Studio-3 bed, 1-2 bath • 553+ sq. ft.
10+ Units Available
Managed by RMK Management
Quick Facts
Property TypeApartments
Deposit$--
NeighborhoodDowntown Crystal Lake
Application Fee75
Lease Terms
Variable, 10-Month, 11-Month, 12-Month, 13-Month, 14-Month
Pets
Cats Allowed, Dogs Allowed
* Cats Allowed, Dogs Allowed
Description
Enclave Crystal Lake
This multifamily development is located in the heart of Crystal Lake at E. Crystal Lake Ave. and on the thriving and beautiful historic Main Street. Enclave Crystal Lake is just steps away from shopping, dining, entertainment, and fun! This project will include 99 units spanning across ten buildings, and will feature luxurious apartments and spacious townhomes. The four-story 48-unit apartment building will be comprised of studios, one- and two-bedroom apartments, 64 exterior parking spaces, and an expansive amenity space. The nine townhome clusters will be three stories high and include 51 two- and three-bedroom units and two-car garages. Residents can enjoy various outdoor spaces around the complex including plazas, pretty outdoor seating areas, a bike path, and a dog park. Residents will also have quick walkability to the Union Pacific Northwest Metra line.The anticipated delivery of the first townhomes are set for late October 2023 and early 2024 for the apartment homes.
Floor Plans + Pricing
S1A

S1

A1A

A1

A2

A3

B1

B2A

B2

TH-A

TH-B

TH-B END

Floor plans are artist's rendering. All dimensions are approximate. Actual product and specifications may vary in dimension or detail. Not all features are available in every rental home. Prices and availability are subject to change. Rent is based on monthly frequency. Additional fees may apply, such as but not limited to package delivery, trash, water, amenities, etc. Deposits vary. Please see a representative for details.
Manager Info
RMK Management
Monday
09:00 AM - 05:00 PM
Tuesday
09:00 AM - 05:00 PM
Thursday
09:00 AM - 05:00 PM
Friday
09:00 AM - 05:00 PM
Saturday
09:00 AM - 05:00 PM
Schools
Data by Greatschools.org
Note: GreatSchools ratings are based on a comparison of test results for all schools in the state. It is designed to be a starting point to help parents make baseline comparisons, not the only factor in selecting the right school for your family. Learn More
Features
Interior
Air Conditioning
Balcony
Cable Ready
Dishwasher
Gas Range
Island Kitchens
Microwave
New/Renovated Interior
Smoke Free
Stainless Steel Appliances
Patio
Refrigerator
Community
Accepts Credit Card Payments
Clubhouse
Pet Park
Wireless Internet Access
On Site Maintenance
On Site Management
EV Charging Stations
On-site Recycling
Non-Smoking
Lifestyles
New Construction
Other
Spacious 3-Story Townhomes
Two Car Attached Garage included for Townhomes
Walkability to Union Pacific Northwest Metra Line
Washer/Dryer in Unit
Bilingual staff
Zebra Shades in Select Units
Outdoor Plaza Spaces for Relaxation
Private Patio/Balcony
Dog Run
Plank Flooring Throughout First & Second Floors
Beautifully Landscaped Grounds
Subway Tiled Backsplashes in Kitchen
Bike Path
Smoke Free Community
White Quartz Countertops in Kitchen
Contemporary Pendant Lighting
Pet Friendly
Outdoor Living with BBQ Grills & Firepit
Walk in Shower's In Select Units
Individually Controlled Heating & Air
Resident Lounge with Cyber Cafe
Abundant Closet Space
Controlled Access Package Receiving Room
EV Charging Station
Reserved Outdoor Parking for Apartment Homes
Cable Ready Access
We take fraud seriously. If something looks fishy, let us know.

