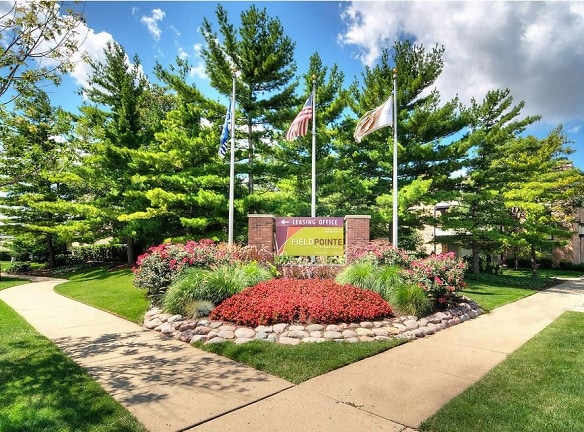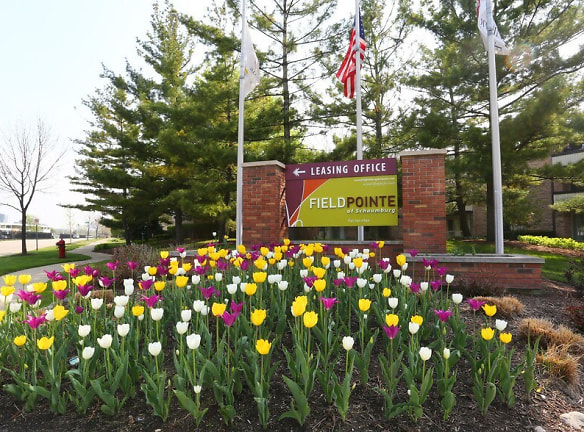- Home
- Illinois
- Schaumburg
- Apartments
- Fieldpointe Of Schaumburg Apartments
Special Offer
Contact Property
Apply between 04/10/24 - 04/28/24 and Move In by May 1st to receive an $1,800 Sign On Bonus. A 13 month lease is required, offer valid to new applicants only. Call us for more information at 847-241-2630. Restrictions Apply, Pricing & Availability ar
$1,492+per month
Fieldpointe Of Schaumburg Apartments
1708 Arbor Square
Schaumburg, IL 60173
Studio-2 bed, 1 bath • 528+ sq. ft.
10+ Units Available
Managed by RMK Management
Quick Facts
Property TypeApartments
Deposit$--
Application Fee75
Lease Terms
Fieldpoint of Schaumburg Apartments is a pet-friendly community! We welcome Cats & Dogs with some breed restrictions and a 2-pet limit per unit. Please contact the office for more details on current Pet Enrollment and Pet Rent.Contact us for the current lease terms available.
Pets
Cats Allowed, Dogs Allowed
* Cats Allowed 2 pet limit. Ask the leasing office about breed restrictions, Dogs Allowed 2 pet limit. Ask the leasing office about breed restrictions
Description
Fieldpointe of Schaumburg
Our luxury apartment homes provide you with the convenience and freedom you deserve. Living at Fieldpointe of Schaumburg means you have easy access to everything that Chicago has to offer, while retaining the calm and composure of a spacious community.Fieldpointe of Schaumburg provides our residents a clubhouse, grilling stations and lush landscaping for entertaining. From our spacious outdoor swimming pool to the 24 hour fitness center, staying fit has never been easier. Inside our apartment homes you will find energy efficient appliances, designer cabinetry, spacious closets, and in-unit washers and dryers. Fieldpointe of Schaumburg's apartment homes are pet-friendly as well, so your furry friends can join you in the perfect Chicago northwest suburb apartment community!
Floor Plans + Pricing
Willow

Poplar

Birch

Maple

Cedar

Spruce

Floor plans are artist's rendering. All dimensions are approximate. Actual product and specifications may vary in dimension or detail. Not all features are available in every rental home. Prices and availability are subject to change. Rent is based on monthly frequency. Additional fees may apply, such as but not limited to package delivery, trash, water, amenities, etc. Deposits vary. Please see a representative for details.
Manager Info
RMK Management
Sunday
12:00 PM - 05:00 PM
Monday
10:00 AM - 06:00 PM
Tuesday
10:00 AM - 06:00 PM
Wednesday
10:00 AM - 06:00 PM
Thursday
10:00 AM - 06:00 PM
Friday
10:00 AM - 06:00 PM
Saturday
09:00 AM - 05:00 PM
Schools
Data by Greatschools.org
Note: GreatSchools ratings are based on a comparison of test results for all schools in the state. It is designed to be a starting point to help parents make baseline comparisons, not the only factor in selecting the right school for your family. Learn More
Features
Interior
Short Term Available
Corporate Billing Available
Air Conditioning
Balcony
Cable Ready
Dishwasher
Hardwood Flooring
Microwave
New/Renovated Interior
Oversized Closets
Stainless Steel Appliances
View
Washer & Dryer In Unit
Garbage Disposal
Patio
Refrigerator
Community
Accepts Credit Card Payments
Accepts Electronic Payments
Clubhouse
Emergency Maintenance
Extra Storage
Fitness Center
High Speed Internet Access
Individual Leases
Laundry Facility
Pet Park
Public Transportation
Swimming Pool
Trail, Bike, Hike, Jog
Controlled Access
On Site Maintenance
On Site Management
Recreation Room
On-site Recycling
Other
Sparkling Swimming Pool
Hardwood Floors in Kitchen & Foyer
Sundeck
Courtyard
In Home Washer & Dryer
Updated Kitchens w/ New Cabinets & Light Fixtures
BBQ/Picnic Area
Efficient Appliances
Garage
Large Closets
Laundry Facilities
Patio/Balcony
24 hour Fitness Center
Glass & Stone Kitchen Backsplashes*
Bike Racks
Faux Granite Countertops*
Black Appliances*
Package Room with Luxer One
Recycling
Work From Home Space*
Dog Park
We take fraud seriously. If something looks fishy, let us know.

