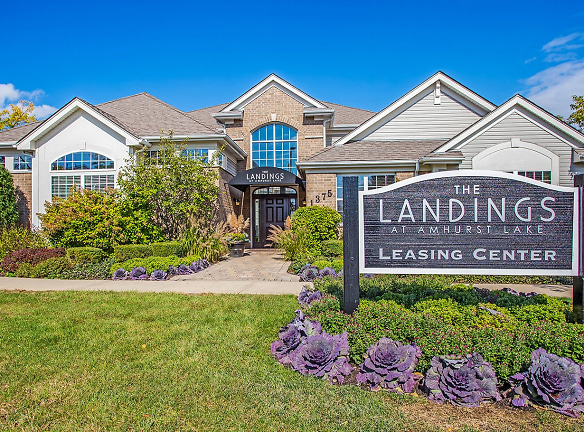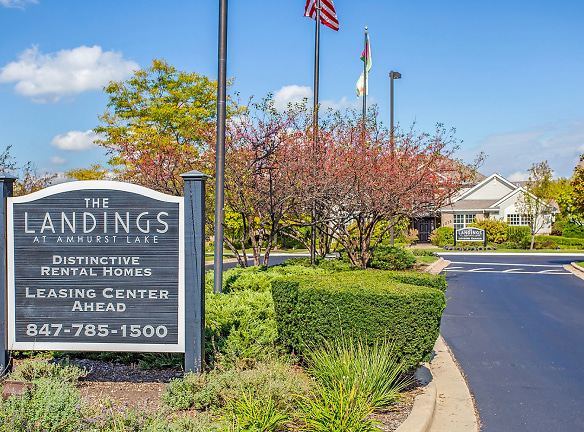- Home
- Illinois
- Waukegan
- Apartments
- The Landings At Amhurst Lake Apartments
Contact Property
$1,555+per month
The Landings At Amhurst Lake Apartments
1375 S White Oak Dr
Waukegan, IL 60085
1-2 bed, 1-2 bath • 695+ sq. ft.
3 Units Available
Managed by RMK Management
Quick Facts
Property TypeApartments
Deposit$--
Lease Terms
The Landings at Amhurst Lake Apartments is a pet-friendly community! We welcome Cats & Dogs with some breed restrictions and a 2-pet limit per unit. Please contact the office for more details on current Pet Enrollment and Pet Rent.Contact us for the current lease terms available.
Pets
Cats Allowed, Dogs Allowed
* Cats Allowed Two Pet Limit. Ask our leasing office about breed restrictions, Dogs Allowed Two Pet Limit. Ask our leasing office about breed restrictions
Description
The Landings at Amhurst Lake
The Landings at Amhurst Lake Apartments, prominently located off Route 43 (Waukegan Road) in Waukegan, just west of Hwy 41 and minutes from I-94 and I-294, features one- and two-bedroom and two-bedroom with den apartment homes. *The property's close proximity to both the Waukegan and Great Lakes Metra stations provides numerous options to downtown Chicago. *Visit the shores of Lake Michigan, Waukegan Harbor, Illinois State Beach Park or many other lakefront destinations are just minutes away from The Landings *The Landings' spacious apartment homes include full-size washer and dryer units, gourmet kitchens and oversized walk-in closets. Also, select apartment homes feature private entrances, gas fireplaces and volume ceilings. *The Clubhouse includes a Cyber Cafe and 24 hour resident business center and fully-equipped fitness center. *Outdoor amenities include outdoor, heated pool, tennis court and playground. The Landings at Amhurst Lake Apartments offer residents an upscale lifestyle with an extensive amenity package and is located within the Gurnee School District, one of the most desired in north suburban Chicago.
Floor Plans + Pricing
Mallard
No Image Available
Swallowtail

Merganser

Harlequin

Heron

Drake

Floor plans are artist's rendering. All dimensions are approximate. Actual product and specifications may vary in dimension or detail. Not all features are available in every rental home. Prices and availability are subject to change. Rent is based on monthly frequency. Additional fees may apply, such as but not limited to package delivery, trash, water, amenities, etc. Deposits vary. Please see a representative for details.
Manager Info
RMK Management
Sunday
12:00 PM - 05:00 PM
Monday
10:00 AM - 06:00 PM
Tuesday
10:00 AM - 06:00 PM
Wednesday
10:00 AM - 06:00 PM
Thursday
10:00 AM - 06:00 PM
Friday
10:00 AM - 06:00 PM
Saturday
09:00 AM - 05:00 PM
Schools
Data by Greatschools.org
Note: GreatSchools ratings are based on a comparison of test results for all schools in the state. It is designed to be a starting point to help parents make baseline comparisons, not the only factor in selecting the right school for your family. Learn More
Features
Interior
Disability Access
Furnished Available
Short Term Available
Corporate Billing Available
Air Conditioning
Balcony
Cable Ready
Dishwasher
Fireplace
Microwave
New/Renovated Interior
Oversized Closets
Smoke Free
Stainless Steel Appliances
Vaulted Ceilings
Washer & Dryer In Unit
Deck
Garbage Disposal
Patio
Refrigerator
Community
Accepts Credit Card Payments
Accepts Electronic Payments
Business Center
Clubhouse
Emergency Maintenance
Extra Storage
Fitness Center
High Speed Internet Access
Pet Park
Playground
Public Transportation
Swimming Pool
Tennis Court(s)
Wireless Internet Access
Controlled Access
On Site Maintenance
On Site Management
Pet Friendly
Lifestyles
Pet Friendly
Other
Newly Renovated Apartment Homes available
Gurnee School District 50
Double stainless steel sink with food disposal
Entertainment Patio with grilling & dining area
Dining areas and convenient breakfast bars
Beautifully-landscaped grounds
Private washer and dryer in every home
Linen Closet available in select apartment homes
Private Tennis Court
Spacious bathrooms with extended vanity
Individually controlled central air and heat
We are a PET FRIENDLY Community
Fully appointed corporate suites available
Oversized windows with blinds
24-hour Luxer Package Room
Private patio/balcony with additional storage
Walk in closets available
We take fraud seriously. If something looks fishy, let us know.

