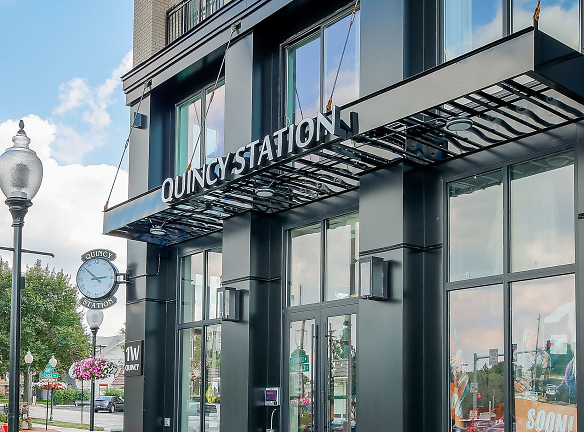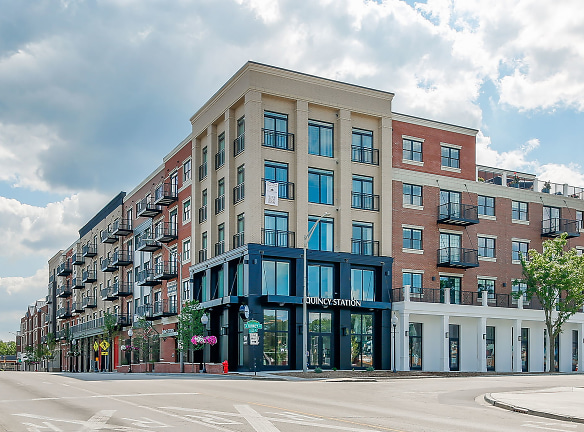- Home
- Illinois
- Westmont
- Apartments
- Quincy Station Apartments
$1,777+per month
Quincy Station Apartments
1 W Quincy St
Westmont, IL 60559
Studio-3 bed, 1-2 bath • 519+ sq. ft.
10+ Units Available
Managed by Holladay Properties
Quick Facts
Property TypeApartments
Deposit$--
Application Fee70
Lease Terms
Monthly, Variable, 2-Month, 3-Month, 4-Month, 5-Month, 6-Month, 7-Month, 8-Month, 9-Month, 10-Month, 11-Month, 12-Month, 13-Month, 14-Month, 15-Month
Pets
Cats Allowed, Dogs Allowed
* Cats Allowed Declawing not required., Dogs Allowed No weight or
Description
Quincy Station
WAITLIST NOW OPEN!
The 5-story Quincy Station development in downtown Westmont, IL includes 94 luxury residential apartments including monthly furnished executive suites designed to provide a variety of living spaces suitable for a broad spectrum of residents seeking a walkable lifestyle. Beyond its residential offerings, Quincy Station features immediate access to the Metra train station, enclosed parking, an on-site restaurant destination, a formal lobby with concierge services and business center, a fitness center, and much more. This prominent development serves as a vibrant community hub and gathering place for new and existing residents of Westmont.
Quincy Station incorporates hotel-style services and amenities for its residents and features an opulent lobby area for residents and visitors, while providing concierge-like services including placing restaurant reservations, handling visitor parking arrangements, and on-site package handling in conjunction with valet dry-cleaning and monthly resident events.
Quincy Station is a 5-story building, incorporating below-grade parking on the basement level as well as a first-floor enclosed parking garage with 4 stories of luxury residential units above. The building hosts a common amenity space/club room on the upper floor of the building with an outdoor rooftop terrace overlooking Quincy Street with views of downtown Chicago.
Visit our contact page to reach out to us for more information on Quincy Station.
The 5-story Quincy Station development in downtown Westmont, IL includes 94 luxury residential apartments including monthly furnished executive suites designed to provide a variety of living spaces suitable for a broad spectrum of residents seeking a walkable lifestyle. Beyond its residential offerings, Quincy Station features immediate access to the Metra train station, enclosed parking, an on-site restaurant destination, a formal lobby with concierge services and business center, a fitness center, and much more. This prominent development serves as a vibrant community hub and gathering place for new and existing residents of Westmont.
Quincy Station incorporates hotel-style services and amenities for its residents and features an opulent lobby area for residents and visitors, while providing concierge-like services including placing restaurant reservations, handling visitor parking arrangements, and on-site package handling in conjunction with valet dry-cleaning and monthly resident events.
Quincy Station is a 5-story building, incorporating below-grade parking on the basement level as well as a first-floor enclosed parking garage with 4 stories of luxury residential units above. The building hosts a common amenity space/club room on the upper floor of the building with an outdoor rooftop terrace overlooking Quincy Street with views of downtown Chicago.
Visit our contact page to reach out to us for more information on Quincy Station.
Floor Plans + Pricing
Fully Furnished Studio Suite (Available for Monthly Rental)

The Slate B

The Gable B

The Gable A

The Gable C

The Gable D

Muddy Waters Furnished Executive Guest Suite

The Gable E

The Archway A

The Archway B

The Keystone A with Den

The Keystone B with Den

The Keystone C with Den

The Archway C

The Flagstone A with Den

The Flagstone B with Den

The Archway D

The Archway E

The Veranda

Floor plans are artist's rendering. All dimensions are approximate. Actual product and specifications may vary in dimension or detail. Not all features are available in every rental home. Prices and availability are subject to change. Rent is based on monthly frequency. Additional fees may apply, such as but not limited to package delivery, trash, water, amenities, etc. Deposits vary. Please see a representative for details.
Manager Info
Holladay Properties
Monday
09:00 AM - 05:00 PM
Tuesday
09:00 AM - 05:00 PM
Wednesday
09:00 AM - 05:00 PM
Thursday
09:00 AM - 05:00 PM
Friday
09:00 AM - 05:00 PM
Schools
Data by Greatschools.org
Note: GreatSchools ratings are based on a comparison of test results for all schools in the state. It is designed to be a starting point to help parents make baseline comparisons, not the only factor in selecting the right school for your family. Learn More
Features
Interior
Disability Access
Furnished Available
Short Term Available
Corporate Billing Available
Air Conditioning
Balcony
Cable Ready
Dishwasher
Elevator
Fireplace
Garden Tub
Gas Range
Hardwood Flooring
Island Kitchens
Microwave
New/Renovated Interior
Oversized Closets
Smoke Free
Stainless Steel Appliances
View
Washer & Dryer In Unit
Housekeeping Available
Deck
Garbage Disposal
Patio
Refrigerator
Smart Thermostat
Certified Efficient Windows
Upgraded HVAC Filtration
Energy Star certified Appliances
Community
Accepts Credit Card Payments
Accepts Electronic Payments
Business Center
Clubhouse
Emergency Maintenance
Extra Storage
Fitness Center
Full Concierge Service
Gated Access
High Speed Internet Access
Pet Park
Public Transportation
Wireless Internet Access
Conference Room
Controlled Access
Media Center
On Site Maintenance
On Site Management
Recreation Room
EV Charging Stations
On-site Recycling
Green Space
Non-Smoking
Pet Friendly
Lifestyles
Pet Friendly
Other
Google Nest Thermostat
Wheelchair Access
Recycling
Stainless Steel Whirlpool Energy Star Appliances
Granite and Regina Quartz Countertops
Front Control Gas Range
Soft Close Two Toned Cabinets
Kitchen Island with Counter Height Seating
9+ Foot High Ceilings
Bike Racks
Luxury Vinyl Tile in Kitchen and Living Spaces
Spanish Speaking Staff
Custom Window Treatments
En-Suite Primary Bath*
Carpeted Bedrooms & Closets
Double Vanities**
Dry Cleaning Valet Service
Kohler Kitchen & Bath Fixtures
Linen Closet or Linen Cabinet
Secure Package Handling
Entryway Closet*
Elevator Access to All Floors
Generous Den with Additional Storage**
Hot Beverage Station in Lobby
Private Balcony
Community Club Room
Tech Desk with USB Charging Station**
Community Dining Room
Kitchen Peninsula with Counter Height Seating
Private Meeting/Conference Room
Pet Spa & Outdoor Pet Run
Envoy Tesla Model 3 Ride Share Service
Secure Storage Lockers
32-Minute Express Train to Chicago-Union Station
BBQ/Picnic Area
We take fraud seriously. If something looks fishy, let us know.

