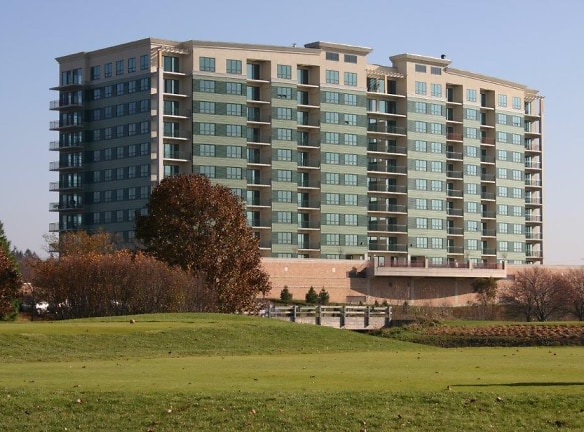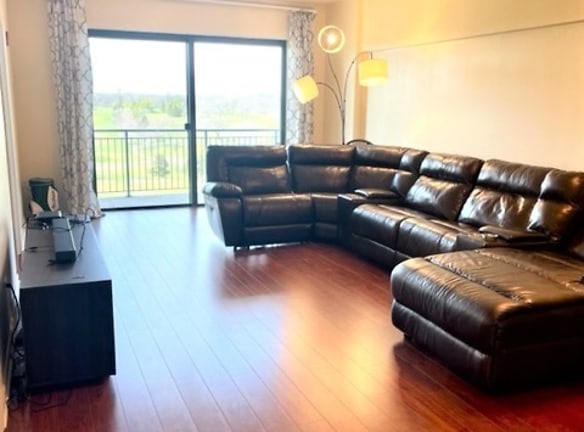$2,150per month
6420 Double Eagle Dr #910
Woodridge, IL 60517
1 bed, 1.5 bath • 1,217 sq. ft.
Active
Managed by Honig Realty, Inc. (dba. Coldwell Banker Honig-Bell) Jannette Buckley
Quick Facts
Property TypeHouses and Homes
Deposit$--
Pets
Dogs Call For Details, Cats Call For Details
Description
6420 Double Eagle Dr #910
Welcome to Luxury Style Living in this stunning 1217 sq. ft condo with spectacular view of DuPage River and 7 Bridges Golf Course from large private balcony. Nine foot ceilings and hardwood floors throughout. Lovely kitchen boasts ceramic tile, granite counter tops, beautiful backsplash and Stainless Steel appliances. Spacious master suite with double sinks in bath and convenience walk-in closet. In-unit washer and dryer plus adjacent storage locker on same floor. Both Living Room and Den are wired for cable and surround sound. Electricity, Cable TV and Water included with rent. Secured indoor parking space (#130); plus one outdoor space (E41). Enjoy elegant lobby with 24 hour doorman in a professional and quiet building. HOA fees include gas, water, recirculating hot water, scavenger, exterior maintenance, 24 hour security, Wi-Fi and AT&T U Verse. Large rooftop swimming pool, sun decks and party room with view of golf course off third floor. Only steps away from shops, dining, bars, Cinemark/Imax Theatre, Health Clubs, Ice Arena and Golf Course. Please note that pictures are from previous listing as landlords did not want to inconvenience current tenant.
Manager Info
Honig Realty, Inc. (dba. Coldwell Banker Honig-Bell) Jannette Buckley https://listings.listhub.net/pages/MREDIL/12002583/?channel=rentals
3yd-MREDIL-12002583
Call for office hours
Schools
Data by Greatschools.org
Note: GreatSchools ratings are based on a comparison of test results for all schools in the state. It is designed to be a starting point to help parents make baseline comparisons, not the only factor in selecting the right school for your family. Learn More
Features
Interior
Air Conditioning
Washer & Dryer In Unit
Deck
Patio
Hardwood Flooring
Oversized Closets
Dishwasher
Elevator
Community
Extra Storage
Swimming Pool
Door Attendant
Other
Outdoor Parking
We take fraud seriously. If something looks fishy, let us know.
Looking for more?
Some of the materials or information displayed on this page may be subject to copyright protection by another party. To the extent such copyright rights exist, the following notice applies: Copyright (c) 2024 Midwest Real Estate Data, LLC. All rights reserved. All information provided by the listing agent/broker is deemed reliable but is not guaranteed and should be independently verified.

