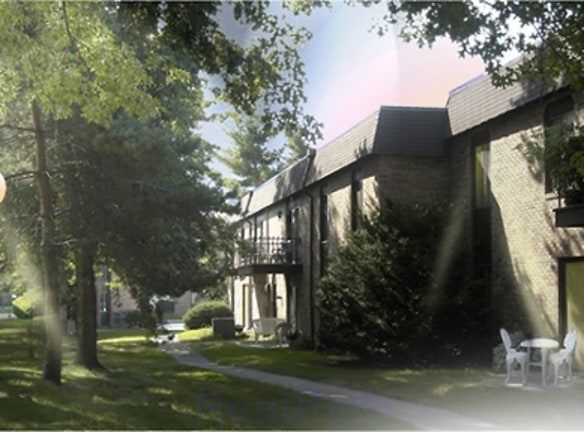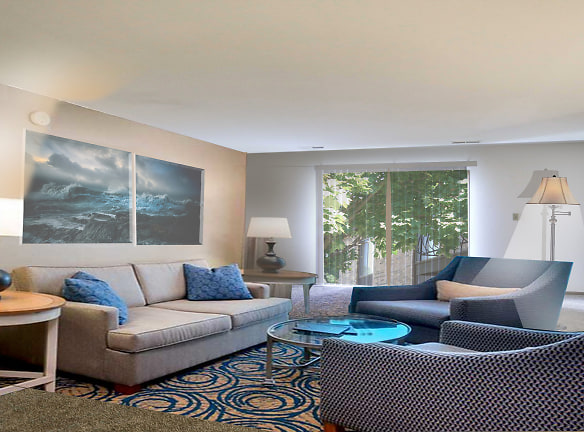- Home
- Indiana
- Crown-Point
- Apartments
- Fountain View Apartments
$1,000+per month
Fountain View Apartments
9614 Dona Ct
Crown Point, IN 46307
1-2 bed, 1 bath • 750+ sq. ft.
6 Units Available
Managed by Everett Management
Quick Facts
Property TypeApartments
Deposit$--
Application Fee60
Lease Terms
Please Call For Lease Terms.Small Pet Policy: Pet Friendly. Call for details.one pet onlytenant responsible for all damages
Pets
Breed Restriction, Cats Allowed
* Breed Restriction call for policy Weight Restriction: 30 lbs Deposit: $--, Cats Allowed Call for Policy Weight Restriction: 25 lbs Deposit: $--
Description
Fountain View Apartments
Fountain view apartment rentals, Crown Point, Indiana, apartment building photos, apartment room photos, rental policy, apartment floorplans, senior housing, for rent senior community. Two-story apartment buildings, ground floor-first floor apartments, brick exteriors apartment buildings, very spacious rooms, extra closet space, remodeled apartments, wood cabinetry and dishwashers, frost-free refrigerator in apartments, laundry facilities, smoke alarms in all rentals, emergency maintenance, wheelchair assessable with our first floor apartments, Anderson themopane windows, private balcony/patio, large sliding glass doors, lush landscaping, 12 acres, central air conditioning in each apartment, individually controlled gas heat, cable ready or satellite available, high-speed internet access, intercom entryways, ceiling fans, verticals, extra storage with each rental, sewer and garbage, ample parking, walking paths, easy access to I-65 and I-90, small pet friendly, professional management.
Fountain View caters to the 55 and older individual. 80% of our rentals are active 55 and older. We do accept adult individuals under 55 but we must maintain a 20% ratio
Fountain View caters to the 55 and older individual. 80% of our rentals are active 55 and older. We do accept adult individuals under 55 but we must maintain a 20% ratio
Floor Plans + Pricing
1 Bedroom

$1,000+
1 bd, 1 ba
750-840+ sq. ft.
Terms: Per Month
Deposit: Please Call
2 Bedroom

$1,050+
2 bd, 1 ba
980-1060+ sq. ft.
Terms: Per Month
Deposit: Please Call
2 Bedroom

$1,090+
2 bd, 1 ba
980-1060+ sq. ft.
Terms: Per Month
Deposit: Please Call
Floor plans are artist's rendering. All dimensions are approximate. Actual product and specifications may vary in dimension or detail. Not all features are available in every rental home. Prices and availability are subject to change. Rent is based on monthly frequency. Additional fees may apply, such as but not limited to package delivery, trash, water, amenities, etc. Deposits vary. Please see a representative for details.
Manager Info
Everett Management
Sunday
Tours by appointment only
Monday
09:30 AM - 12:00 PM
Monday
01:00 PM - 04:30 PM
Tuesday
09:30 AM - 12:00 PM
Tuesday
01:00 PM - 04:30 PM
Wednesday
09:30 AM - 12:00 PM
Wednesday
01:00 PM - 04:30 PM
Thursday
09:30 AM - 12:00 PM
Thursday
01:00 PM - 04:30 PM
Friday
09:30 AM - 12:00 PM
Friday
01:00 PM - 04:30 PM
Saturday
Tours by appointment only
Schools
Data by Greatschools.org
Note: GreatSchools ratings are based on a comparison of test results for all schools in the state. It is designed to be a starting point to help parents make baseline comparisons, not the only factor in selecting the right school for your family. Learn More
Features
Interior
Disability Access
Independent Living
Air Conditioning
Alarm
Balcony
Cable Ready
Ceiling Fan(s)
Dishwasher
Fireplace
Garden Tub
Gas Range
Hardwood Flooring
New/Renovated Interior
Oversized Closets
Some Paid Utilities
Stainless Steel Appliances
View
Deck
Patio
Refrigerator
Community
Accepts Credit Card Payments
Accepts Electronic Payments
Business Center
Emergency Maintenance
Extra Storage
High Speed Internet Access
Individual Leases
Laundry Facility
Pet Park
Public Transportation
Trail, Bike, Hike, Jog
Wireless Internet Access
Controlled Access
On Site Maintenance
On Site Management
Senior Living
Pet Friendly
Lifestyles
Pet Friendly
Senior Living
Other
Two-Story Apartment Buildings
Ground Floor-First Floor Apartments
Brick Exteriors Buildings
Very Spacious Rooms
Extra Closet Space
Remodeled Apartments
Wood Cabinetry And Dishwashers
Smoke Alarms In All Rentals
Wheel Chair Assessable With Our First Floor Apartments
Anderson Themopane Windows
Large Sliding Glass Doors
Lush Landscaping, 12 Acres
Individually Controlled Gas Heat
Cable Ready Or Satellite Available
Intercom Entryways
Vertical Drapes, And Mini-Blinds
Free Storage With Each Rental
Free Sewer And Garbage
Ample Parking
Easy Access To I-65 And I-90
Fireplaces In Some Apartments
We take fraud seriously. If something looks fishy, let us know.

