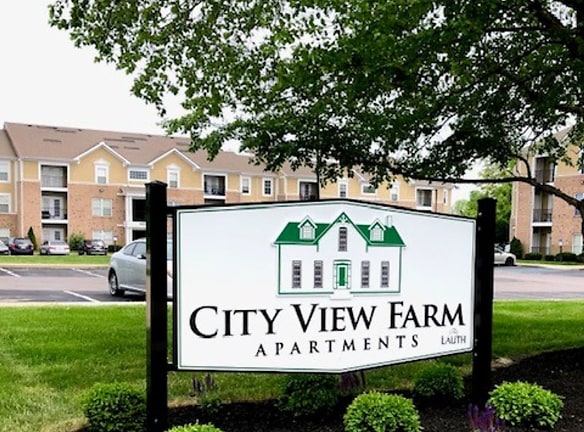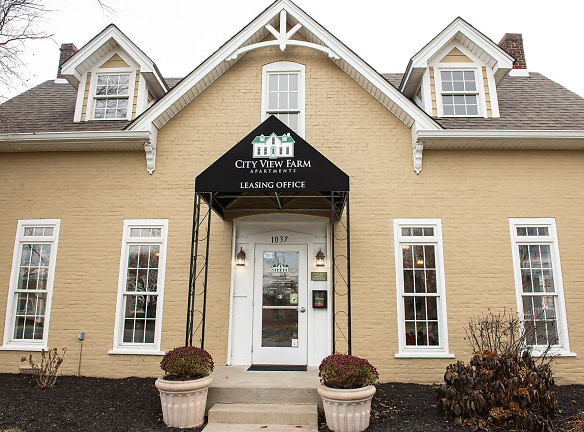- Home
- Indiana
- Franklin
- Apartments
- City View Farms Apartments
$1,445per month
City View Farms Apartments
1037 W Jefferson St
Franklin, IN 46131
2 bed, 2 bath • 1,056+ sq. ft.
Managed by Lauth Communities, LLC.
Quick Facts
Property TypeApartments
Deposit$--
NeighborhoodDowntown
Application Fee55
Lease Terms
Variable, 6-Month, 12-Month
Pets
Cats Allowed, Dogs Allowed
* Cats Allowed, Dogs Allowed
Description
City View Farms
Welcome to City View Farm Apartments! Our charming community offers modern, up-to-date apartment homes to Franklin, Indiana, one of the top south Indianapolis cities!
City View Farm Apartments offers a place where you can take advantage of city sophistication in a quaint, country setting. With just a quick 30 min drive to Indianapolis our residents can experience rustic and urban living has to offer!
Our beautiful apartment homes offer open kitchens and large living areas where you'll enjoy an abundant gathering space for your family and guests!
Our 1-, 2-, and 3-bedroom floor plans have offer everything you need to make City View Farm Apartments home.
City View Farm Apartments offers a place where you can take advantage of city sophistication in a quaint, country setting. With just a quick 30 min drive to Indianapolis our residents can experience rustic and urban living has to offer!
Our beautiful apartment homes offer open kitchens and large living areas where you'll enjoy an abundant gathering space for your family and guests!
Our 1-, 2-, and 3-bedroom floor plans have offer everything you need to make City View Farm Apartments home.
Floor Plans + Pricing
2X2 Vantage

$1,445
2 bd, 2 ba
1056+ sq. ft.
Terms: Per Month
Deposit: $100
Floor plans are artist's rendering. All dimensions are approximate. Actual product and specifications may vary in dimension or detail. Not all features are available in every rental home. Prices and availability are subject to change. Rent is based on monthly frequency. Additional fees may apply, such as but not limited to package delivery, trash, water, amenities, etc. Deposits vary. Please see a representative for details.
Manager Info
Lauth Communities, LLC.
Monday
09:00 AM - 05:00 PM
Tuesday
09:00 AM - 05:00 PM
Wednesday
09:00 AM - 05:00 PM
Thursday
09:00 AM - 05:00 PM
Friday
09:00 AM - 05:00 PM
Schools
Data by Greatschools.org
Note: GreatSchools ratings are based on a comparison of test results for all schools in the state. It is designed to be a starting point to help parents make baseline comparisons, not the only factor in selecting the right school for your family. Learn More
Features
Interior
Air Conditioning
Balcony
Ceiling Fan(s)
Dishwasher
Oversized Closets
Vaulted Ceilings
Washer & Dryer Connections
Garbage Disposal
Patio
Community
Accepts Electronic Payments
Emergency Maintenance
Extra Storage
High Speed Internet Access
On Site Maintenance
On Site Management
Pet Friendly
Lifestyles
Pet Friendly
Other
Large Walk-in Closet
24-Hour On-Call Maintenance
Full-size Washer/Dyer Connection
9 foot Ceilings
Rich Carpet w/ Upgraded Pad
Minutes from Downtown Indianapolis
Primary Brick Exterior
Standard 40 Gallon Hot Water Heater
Dual Pane Windows
Pet Friendly Policies*
Elegant Light Fixtures
Ceramic Tile Bath Surround
Large Kitchen
Upgraded Cabinets
Included Pantry
Large Separate Dining Room
Large Patio/Balcony
Computer Desk
Optional Electric Fireplace
Disposal
Vinyl Plank Flooring
We take fraud seriously. If something looks fishy, let us know.

