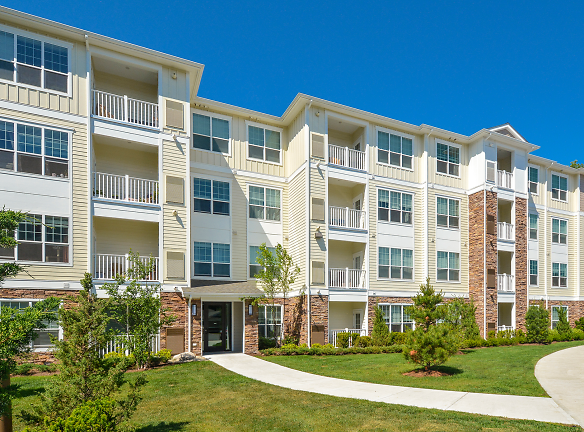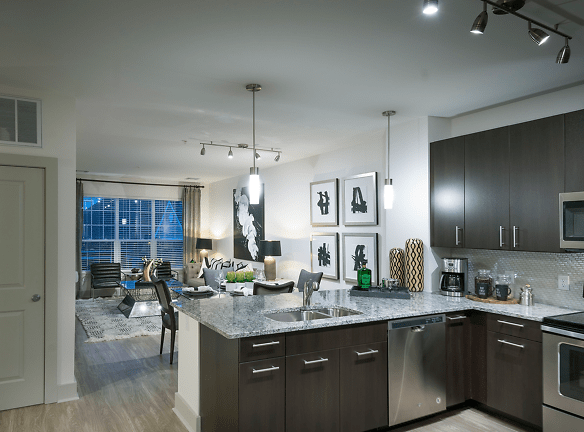- Home
- Massachusetts
- Andover
- Apartments
- The Point At Merrimack River Apartments
Contact Property
$2,389+per month
The Point At Merrimack River Apartments
30 Shattuck Rd
Andover, MA 01810
1-3 bed, 1-2 bath • 696+ sq. ft.
2 Units Available
Managed by Panco Management of New Jersey LLC
Quick Facts
Property TypeApartments
Deposit$--
Lease Terms
10-Month, 11-Month, 12-Month, 13-Month, 14-Month, 15-Month
Pets
Cats Allowed, Dogs Allowed
* Cats Allowed We welcome two pets, per apartment home. Pet rent is $75 per month, per dog and $50 per month, per cat. Weight Restriction: 150 lbs, Dogs Allowed We welcome two pets, per apartment home. Pet rent is $75 per month, per dog and $50 per month, per cat. Weight Restriction: 150 lbs
Description
The Point at Merrimack River
Discover a community that perfectly fits your style and puts you close to everywhere you want to be. Choose from spacious one, two and three-bedroom apartments in Andover, MA that offer plenty of space for working from home or simply relaxing after a long day. When you live at The Point at Merrimack River, you have access to top quality amenities including our Community Clubhouse, engaging outdoor spaces and on-site fitness center. Located only 25 minutes from Boston with easy access to the Massachusetts seashore and the White Mountains of New Hampshire, The Point at Merrimack offers the best of everything and a home that feels just right.
Floor Plans + Pricing
Abbot

Addison

Benner

Cooley

Draper

Elson

Graham

Holmes

Phillips

Shuman

Floor plans are artist's rendering. All dimensions are approximate. Actual product and specifications may vary in dimension or detail. Not all features are available in every rental home. Prices and availability are subject to change. Rent is based on monthly frequency. Additional fees may apply, such as but not limited to package delivery, trash, water, amenities, etc. Deposits vary. Please see a representative for details.
Manager Info
Panco Management of New Jersey LLC
Sunday
12:00 PM - 05:00 PM
Monday
09:00 AM - 06:00 PM
Tuesday
09:00 AM - 06:00 PM
Wednesday
09:00 AM - 06:00 PM
Thursday
09:00 AM - 06:00 PM
Friday
09:00 AM - 06:00 PM
Saturday
10:00 AM - 05:00 PM
Schools
Data by Greatschools.org
Note: GreatSchools ratings are based on a comparison of test results for all schools in the state. It is designed to be a starting point to help parents make baseline comparisons, not the only factor in selecting the right school for your family. Learn More
Features
Interior
Short Term Available
Air Conditioning
Balcony
Cable Ready
Ceiling Fan(s)
Dishwasher
Elevator
Garden Tub
Hardwood Flooring
Microwave
Oversized Closets
Smoke Free
Stainless Steel Appliances
Washer & Dryer In Unit
Garbage Disposal
Patio
Refrigerator
Community
Business Center
Clubhouse
Extra Storage
Fitness Center
High Speed Internet Access
Pet Park
Playground
Swimming Pool
Wireless Internet Access
Conference Room
Media Center
On Site Maintenance
On Site Management
Pet Friendly
Lifestyles
Pet Friendly
Other
BILT Resident Rewards Program
24 Hour Fitness Center
Computer Lounge
NGBS Green Certified Buildings
Outdoor Fireplace and Fire Table
Two Dog Parks
6,000 Sq. Ft. Clubhouse
Theater Room
Outdoor Ping Pong
Grill Areas
Parking Garages
Large Kitchen Island
Plush Carpeting
Oversized Walk-In Closets
Dark Espresso Cabinetry
Tile Flooring and Backsplash
Modern Track Lighting
Granite Countertops
We take fraud seriously. If something looks fishy, let us know.

