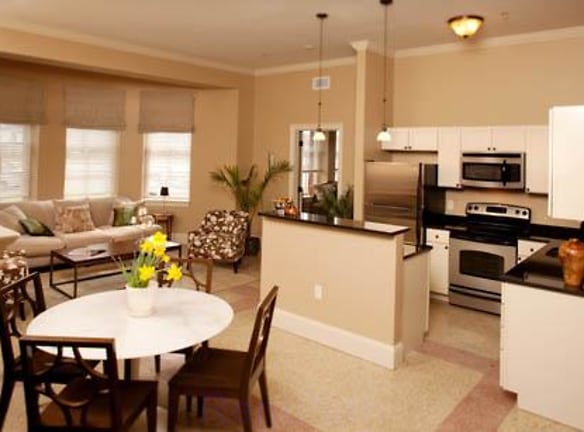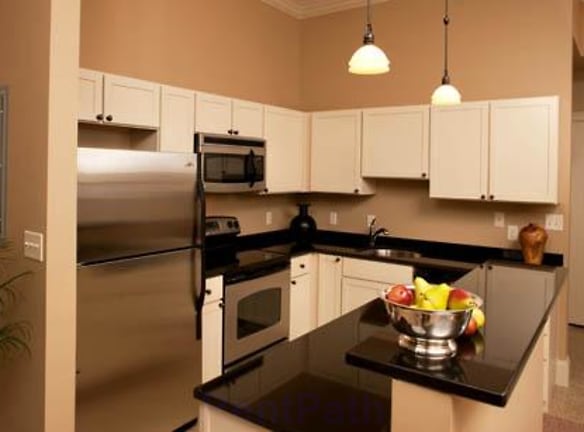- Home
- Massachusetts
- Foxboro
- Apartments
- Chestnut Green Apartments
$2,000+per month
Chestnut Green Apartments
16 Chestnut St
Foxboro, MA 02035
1-2 bed, 1-2 bath • 815+ sq. ft.
Managed by Abram Properties, LLC
Quick Facts
Property TypeApartments
Deposit$--
NeighborhoodFoxborough
Lease Terms
There are 2 units available at this time. One 2 bed 1 bath and one 2 bed 2 bath (ground level). Both are available for November 1. Appointments for visits cannot be set through this website or any other website. They must be confirmed via email with an owner's representative via email.
Pets
Dogs Allowed, Cats Allowed
* Dogs Allowed Call for Policy, Cats Allowed Call for Policy
Description
Chestnut Green Apartments
2 units available for November 1.
Chestnut Green Apartments is a true lifestyle experience. Our condominium quality apartments have all the comfort of modern homes combined with the charm of Historic Buildings. Our apartments are spacious and light filled with 11-20 ft ceilings, stainless steel appliances, granite countertops, crown molding and in unit washer and dryers.
Easy walk across the street to Dunkin Donuts and then to the retail complex featuring several restaurants, daycare center, drycleaner, dance studio, yoga studio, restaurants, and Walgreens or just down the street to Stop & Shop Supermarket. Then play on over 40 acres of playing fields including soccer and baseball fields, basketball courts, walking trails and children's play structure. Also easy commuting via Routes 1, 95, 93, and 495.
Email for more details and see why Chestnut Green should be your new home when a unit becomes available.
Chestnut Green Apartments is a true lifestyle experience. Our condominium quality apartments have all the comfort of modern homes combined with the charm of Historic Buildings. Our apartments are spacious and light filled with 11-20 ft ceilings, stainless steel appliances, granite countertops, crown molding and in unit washer and dryers.
Easy walk across the street to Dunkin Donuts and then to the retail complex featuring several restaurants, daycare center, drycleaner, dance studio, yoga studio, restaurants, and Walgreens or just down the street to Stop & Shop Supermarket. Then play on over 40 acres of playing fields including soccer and baseball fields, basketball courts, walking trails and children's play structure. Also easy commuting via Routes 1, 95, 93, and 495.
Email for more details and see why Chestnut Green should be your new home when a unit becomes available.
Floor Plans + Pricing
The Aspen

$2,000+
1 bd, 1 ba
815+ sq. ft.
Terms: Per Month
Deposit: Please Call
The Linden

$2,200+
2 bd, 2 ba
925+ sq. ft.
Terms: Per Month
Deposit: Please Call
The Elm

$2,200+
2 bd, 1 ba
926+ sq. ft.
Terms: Per Month
Deposit: Please Call
The Aspen H1

$2,100+
1 bd, 1 ba
940+ sq. ft.
Terms: Per Month
Deposit: Please Call
The Cedar C

2 bd, 1 ba
980+ sq. ft.
Terms: Per Month
Deposit: Please Call
The Spruce

$2,400+
2 bd, 2 ba
1032+ sq. ft.
Terms: Per Month
Deposit: Please Call
The Willow

$2,450+
1 bd, 1 ba
1225+ sq. ft.
Terms: Per Month
Deposit: Please Call
The Cypress A

$2,650+
2 bd, 2 ba
1325+ sq. ft.
Terms: Per Month
Deposit: Please Call
The Cypress A2

2 bd, 2 ba
1325+ sq. ft.
Terms: Per Month
Deposit: Please Call
The Maple

2 bd, 2 ba
1355+ sq. ft.
Terms: Per Month
Deposit: Please Call
The Cypress A1

2 bd, 2 ba
1695+ sq. ft.
Terms: Per Month
Deposit: Please Call
The Cedar C1

$2,100+
2 bd, 2 ba
1260-1325+ sq. ft.
Terms: Per Month
Deposit: Please Call
The Oak

$2,200+
2 bd, 1 ba
1080-1400+ sq. ft.
Terms: Per Month
Deposit: Please Call
The Fir

2 bd, 2 ba
1100-1160+ sq. ft.
Terms: Per Month
Deposit: Please Call
The Birch B

$2,300+
2 bd, 2 ba
1176-1200+ sq. ft.
Terms: Per Month
Deposit: Please Call
Floor plans are artist's rendering. All dimensions are approximate. Actual product and specifications may vary in dimension or detail. Not all features are available in every rental home. Prices and availability are subject to change. Rent is based on monthly frequency. Additional fees may apply, such as but not limited to package delivery, trash, water, amenities, etc. Deposits vary. Please see a representative for details.
Manager Info
Abram Properties, LLC
Sunday
Closed. Tours by appointment only
Monday
Closed. Tours by appointment only
Tuesday
Closed. Tours by appointment only
Wednesday
Closed. Tours by appointment only
Thursday
Closed. Tours by appointment only
Friday
Closed. Tours by appointment only
Saturday
Closed. Tours by appointment only
Schools
Data by Greatschools.org
Note: GreatSchools ratings are based on a comparison of test results for all schools in the state. It is designed to be a starting point to help parents make baseline comparisons, not the only factor in selecting the right school for your family. Learn More
Features
Interior
Disability Access
Air Conditioning
Cable Ready
Dishwasher
Elevator
Island Kitchens
Microwave
Oversized Closets
Smoke Free
Stainless Steel Appliances
Vaulted Ceilings
View
Washer & Dryer In Unit
Garbage Disposal
Patio
Refrigerator
Community
Accepts Electronic Payments
Emergency Maintenance
Extra Storage
Fitness Center
High Speed Internet Access
Pet Park
Trail, Bike, Hike, Jog
Controlled Access
On Site Maintenance
Other
Recycling Available
Historic Building
Guest Parking
Crown Molding
High Ceilings
Tile Flooring
Granite Countertops
Icemaker
Self-cleaning Oven
Yard
Carpeting
We take fraud seriously. If something looks fishy, let us know.

