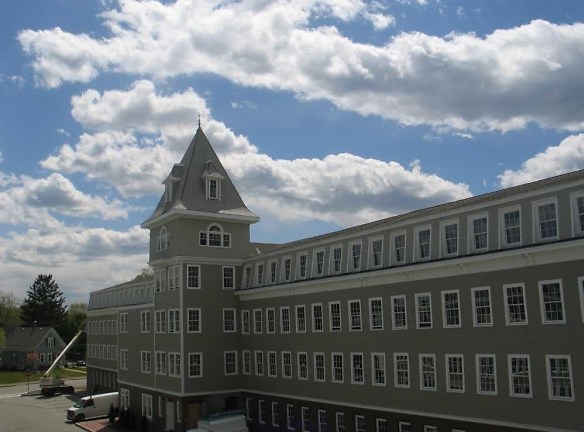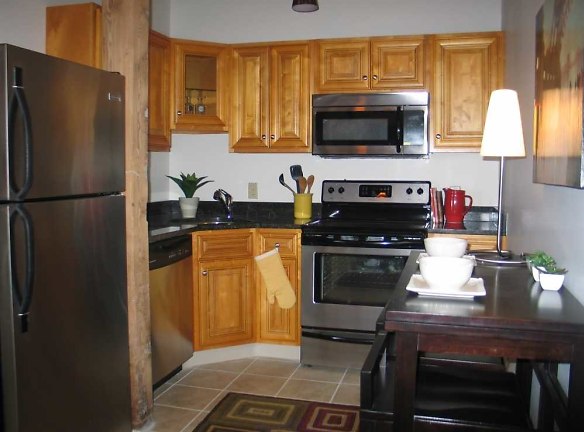- Home
- Massachusetts
- Whitman
- Apartments
- Bostonian Shoe Lofts Apartments
$2,100+per month
Bostonian Shoe Lofts Apartments
7 Marble St
Whitman, MA 02382
1 bed, 1 bath • 644+ sq. ft.
3 Units Available
Managed by Heritage Companies, The
Quick Facts
Property TypeApartments
Deposit$--
Lease Terms
Variable
Pets
Other
* Other A few types of pets are welcome but they are subject to property owner approval and additional fees; type, breed, and weight restrictions apply.
Description
Bostonian Shoe Lofts
- Located in a vibrant and bustling neighborhood
- Close proximity to public transportation
- On-site laundry facilities
- Gated parking available
- Pet-friendly environment
- Beautifully landscaped courtyard
- 24-hour maintenance staff
- Fitness center and swimming pool
- Spacious floor plans with ample closet space
- Updated appliances and modern fixtures
- Balconies or patios in select units
- Resident lounge with complimentary Wi-Fi
- Close to shopping, dining, and entertainment options
- Well-maintained and clean common areas
- Professional and friendly management team
Description:
This apartment property is situated in a vibrant and bustling neighborhood, offering residents a lively and exciting living experience. With close proximity to public transportation, commuting is a breeze, making it convenient for those who rely on public transit. Residents will appreciate the on-site laundry facilities, allowing for hassle-free laundry days. For added convenience, gated parking is available, providing security and peace of mind.
This pet-friendly environment welcomes furry companions, and the beautifully landscaped courtyard is a wonderful space for pets and residents alike to enjoy. The dedicated 24-hour maintenance staff ensures that any issues are promptly addressed. Additionally, residents can take advantage of the fitness center and swimming pool, perfect for staying active and enjoying leisure time.
The spacious floor plans of this property are designed with residents in mind, offering ample closet space for all storage needs. Updated appliances and modern fixtures add a touch of luxury to the apartments. Select units feature balconies or patios, providing a private outdoor space to relax and unwind. The resident lounge, complete with complimentary Wi-Fi, is a great place to socialize and connect with fellow residents.
Conveniently located close to shopping, dining, and entertainment options, residents will never be far from a variety of amenities. The well-maintained and clean common areas of the property create a welcoming and comfortable atmosphere. The professional and friendly management team is dedicated to providing excellent service and ensuring resident satisfaction.
Floor Plans + Pricing
1BR/1.0BA
No Image Available
$2,100+
1 bd, 1 ba
644-748+ sq. ft.
Terms: Per Month
Deposit: $2,100
Floor plans are artist's rendering. All dimensions are approximate. Actual product and specifications may vary in dimension or detail. Not all features are available in every rental home. Prices and availability are subject to change. Rent is based on monthly frequency. Additional fees may apply, such as but not limited to package delivery, trash, water, amenities, etc. Deposits vary. Please see a representative for details.
Manager Info
Heritage Companies, The
Sunday
Closed.
Monday
09:00 AM - 05:00 PM
Tuesday
09:00 AM - 05:00 PM
Wednesday
09:00 AM - 05:00 PM
Thursday
09:00 AM - 05:00 PM
Friday
09:00 AM - 05:00 PM
Saturday
Closed.
Schools
Data by Greatschools.org
Note: GreatSchools ratings are based on a comparison of test results for all schools in the state. It is designed to be a starting point to help parents make baseline comparisons, not the only factor in selecting the right school for your family. Learn More
Features
Interior
Disability Access
Air Conditioning
Cable Ready
Ceiling Fan(s)
Dishwasher
Elevator
Fireplace
Loft Layout
Microwave
New/Renovated Interior
Oversized Closets
Stainless Steel Appliances
Vaulted Ceilings
View
Washer & Dryer Connections
Washer & Dryer In Unit
Community
Accepts Credit Card Payments
Clubhouse
Extra Storage
Fitness Center
Laundry Facility
Public Transportation
Swimming Pool
Pet Friendly
Lifestyles
Pet Friendly
Other
Spectacularly high ceilings
Electric Fireplaces
Granite Counter-Tops
Electric Range
Natural Gas In-Unit
Resident-Controlled Central Heating/Cooling
Vaulted Ceilings With Exposed Timber Beams In Select Units
Located On Rt 3 & Us-1; I-93 Is A Couple Of Miles Away
About 20 Miles To Boston Or Providence
40 Miles To Cape Cod
aGp0y000000f6JZ
We take fraud seriously. If something looks fishy, let us know.

