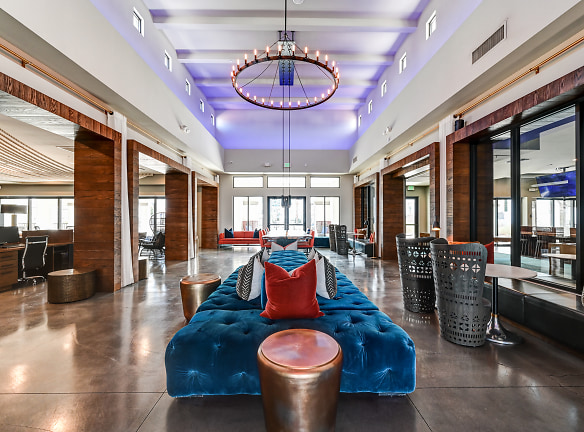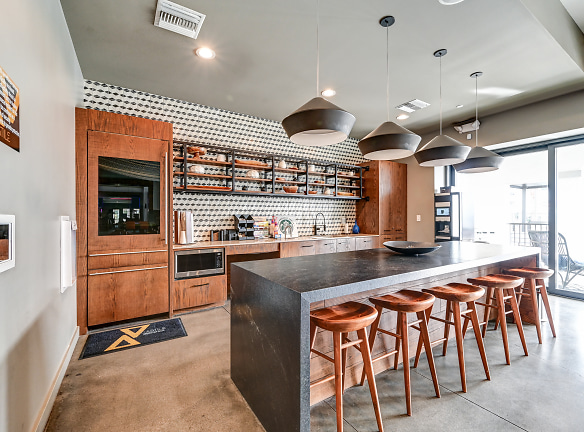- Home
- Nevada
- Henderson
- Apartments
- Castile Apartments
$1,440+per month
Castile Apartments
1545 W Wigwam Pkwy
Henderson, NV 89074
Studio-3 bed, 1-2 bath • 550+ sq. ft.
4 Units Available
Managed by Thompson Michie Associates, Inc.
Quick Facts
Property TypeApartments
Deposit$--
NeighborhoodGibson Springs
Lease Terms
12-Month
Pets
Cats Allowed, Dogs Allowed
* Cats Allowed Cat - felis catus. No animal may roam freely off leash while out of the apartment. Lease addendum required. Weight Restriction: 25 lbs Deposit: $--, Dogs Allowed Dog - domesticated canine. Breed restrictions - please call for details. No animal may roam freely off leash while out of the apartment. Weight Restriction: 40 lbs Deposit: $--
Description
Castile
More than just a stylish new apartment community, Castile is the epicenter of good vibes and inspired design in Henderson. Here, modern studio, one-, two- and three-bedroom apartments mix with just the right amount of Spanish Revival flair and over-the-top amenities like plush indoor/outdoor lounges and two resort-worthy pools. Because an apartment isn't just a place to relax and unwind, it's where your life happens. And, it's all happening at Castile.
Floor Plans + Pricing
Studio

Studio Large

1 Bedroom 1 Bath - A

1 Bedroom 1 Bath - B

1 Bedroom 1 Bath - D

1 Bedroom 1 Bath - C
No Image Available
2 Bedroom 1 Bath - E

2 Bedroom 2 Bath - F

2 Bedroom 2 Bath - G
No Image Available
2 Bedroom 2 Bath - J
No Image Available
2 Bedroom 2 Bath - H

3 Bedroom 2 Bath

Floor plans are artist's rendering. All dimensions are approximate. Actual product and specifications may vary in dimension or detail. Not all features are available in every rental home. Prices and availability are subject to change. Rent is based on monthly frequency. Additional fees may apply, such as but not limited to package delivery, trash, water, amenities, etc. Deposits vary. Please see a representative for details.
Manager Info
Thompson Michie Associates, Inc.
Sunday
Closed
Monday
09:00 AM - 06:00 PM
Tuesday
09:00 AM - 06:00 PM
Wednesday
09:00 AM - 06:00 PM
Thursday
09:00 AM - 06:00 PM
Friday
09:00 AM - 06:00 PM
Saturday
10:00 AM - 05:00 PM
Schools
Data by Greatschools.org
Note: GreatSchools ratings are based on a comparison of test results for all schools in the state. It is designed to be a starting point to help parents make baseline comparisons, not the only factor in selecting the right school for your family. Learn More
Features
Interior
Disability Access
Short Term Available
Air Conditioning
Balcony
Cable Ready
Ceiling Fan(s)
Dishwasher
Hardwood Flooring
Microwave
New/Renovated Interior
Oversized Closets
Smoke Free
Stainless Steel Appliances
View
Washer & Dryer In Unit
Garbage Disposal
Patio
Refrigerator
Community
Accepts Credit Card Payments
Accepts Electronic Payments
Business Center
Clubhouse
Emergency Maintenance
Fitness Center
Hot Tub
Pet Park
Playground
Swimming Pool
Trail, Bike, Hike, Jog
Conference Room
Controlled Access
Media Center
On Site Maintenance
On Site Management
On Site Patrol
Recreation Room
Lifestyles
New Construction
Other
Garage Direct Access
Pool View
Mountain View
Garage Detached
1st Floor
Park View
Modern Flat-Panel Cabinets
We take fraud seriously. If something looks fishy, let us know.

