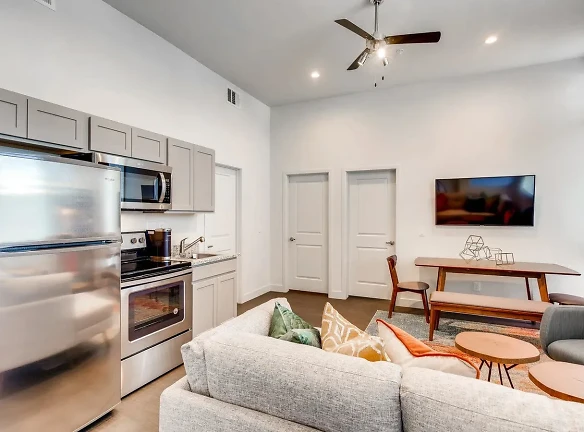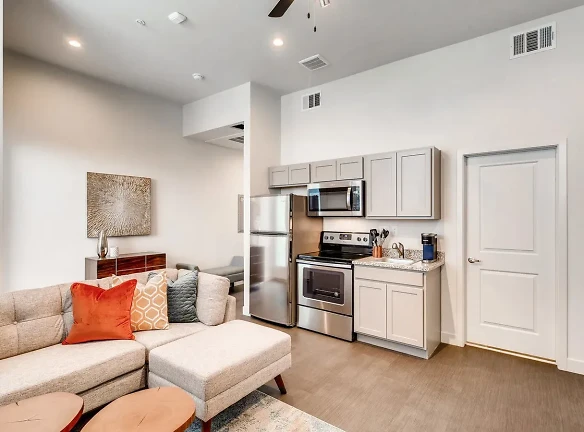- Home
- Nevada
- Las-Vegas
- Apartments
- C3 Lofts Apartments
Special Offer
Contact Property
$1000 Off Move In. $1000 Off total move in costs. Call today for details.
Call for price
C3 Lofts Apartments
1015 S 3rd Street
Las Vegas, NV 89101
Studio-2 bed, 1-2 bath • 429+ sq. ft.
Managed by Stout Management Company
Quick Facts
Property TypeApartments
Deposit$--
NeighborhoodSoutheast Las Vegas
Application Fee50
Lease Terms
12-Month
Pets
Cats Allowed, Dogs Allowed, Other
* Cats Allowed Pets, service and support animals are welcome! We allow pets up to 35 lbs. full grown, max 2 pets per unit. Weight Restriction: 35 lbs, Dogs Allowed Pets, service and support animals are welcome! We allow pets up to 35 lbs. full grown, max 2 pets per unit. Weight Restriction: 35 lbs, Other Weight Restriction: 250 lbs
Description
C3 Lofts
The modern C3 Lofts are located in the desirable downtown Las Vegas, Arts District 18b. Some of the features of C3 Lofts include open floor plans, high ceilings, large windows, stainless steel appliances, and designer finishes. The building also offers amenities such as a fitness center, rooftop deck and private secured parking. Call today for pricing and availability!
Floor Plans + Pricing
0 Bedroom 1 Bathroom

0 Bedroom 1 Bathroom

0 Bedroom 1 Bathroom

0 Bedroom 1 Bathroom

0 Bedroom 1 Bathroom

2 Bedroom 1 Bathroom

2 Bedroom 1 Bathroom

2 Bedroom 1 Bathroom

2 Bedroom 1 Bathroom

2 Bedroom 2 Bathroom

Floor plans are artist's rendering. All dimensions are approximate. Actual product and specifications may vary in dimension or detail. Not all features are available in every rental home. Prices and availability are subject to change. Rent is based on monthly frequency. Additional fees may apply, such as but not limited to package delivery, trash, water, amenities, etc. Deposits vary. Please see a representative for details.
Manager Info
Stout Management Company
Sunday
Closed
Monday
08:00 AM - 05:00 PM
Tuesday
Closed
Wednesday
08:00 AM - 05:00 PM
Thursday
Closed
Friday
08:00 AM - 05:00 PM
Saturday
Closed
Schools
Data by Greatschools.org
Note: GreatSchools ratings are based on a comparison of test results for all schools in the state. It is designed to be a starting point to help parents make baseline comparisons, not the only factor in selecting the right school for your family. Learn More
Features
Interior
Air Conditioning
Balcony
Ceiling Fan(s)
Microwave
Stainless Steel Appliances
Washer & Dryer In Unit
Patio
Community
Controlled Access
Pet Friendly
Lifestyles
Pet Friendly
Other
Cox Quick Connect
Covered Parking
In the Heart of Arts District
Window Coverings
We take fraud seriously. If something looks fishy, let us know.

