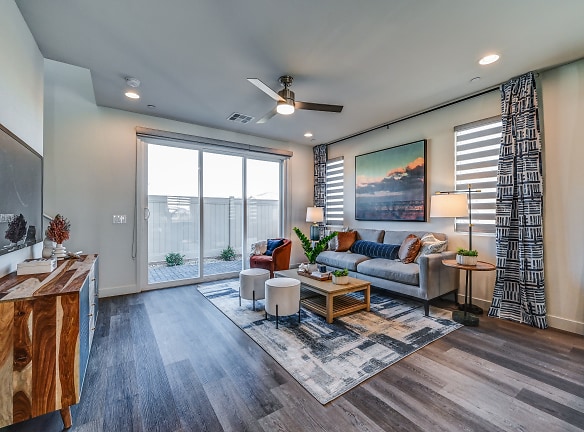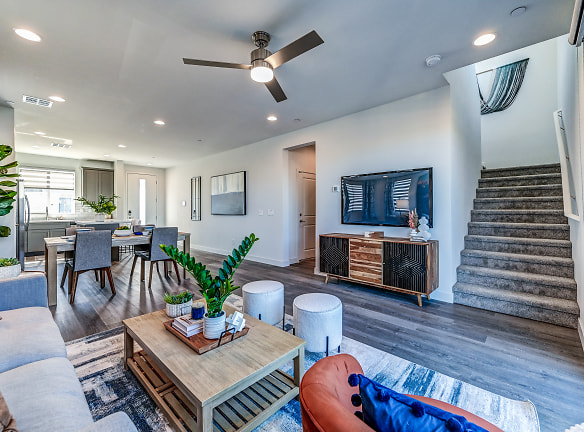- Home
- Nevada
- Las-Vegas
- Apartments
- Serenity Townhomes Apartments
$1,995+per month
Serenity Townhomes Apartments
9445 Titania Dawn Street
Las Vegas, NV 89141
2-3 bed, 2.5 bath • 1,055+ sq. ft.
10+ Units Available
Managed by Stout Management Company
Quick Facts
Property TypeApartments
Deposit$--
Lease Terms
Variable
Pets
Dogs Allowed, Cats Allowed
* Dogs Allowed, Cats Allowed
Description
Serenity Townhomes
Welcome to a world where tranquility meets luxury. Serenity townhomes offer a unique living experience that caters to your every need. Nestled amidst lush greenery and scenic landscapes in Mountains Edge area of Las Vegas Nevada, these townhomes are designed to provide you with the ultimate sense of peace.
Floor Plans + Pricing
Solace

$1,995+
2 bd, 2 ba
1055+ sq. ft.
Terms: Per Month
Deposit: Please Call
Luna

$2,195+
3 bd, 2.5 ba
1569+ sq. ft.
Terms: Per Month
Deposit: Please Call
Aurora

$2,295+
3 bd, 2.5 ba
1626+ sq. ft.
Terms: Per Month
Deposit: Please Call
Willow

$2,495+
3 bd, 2.5 ba
1670+ sq. ft.
Terms: Per Month
Deposit: Please Call
Floor plans are artist's rendering. All dimensions are approximate. Actual product and specifications may vary in dimension or detail. Not all features are available in every rental home. Prices and availability are subject to change. Rent is based on monthly frequency. Additional fees may apply, such as but not limited to package delivery, trash, water, amenities, etc. Deposits vary. Please see a representative for details.
Manager Info
Stout Management Company
Sunday
08:00 AM - 05:00 PM
Monday
08:00 AM - 05:00 PM
Tuesday
08:00 AM - 05:00 PM
Wednesday
08:00 AM - 05:00 PM
Thursday
08:00 AM - 05:00 PM
Friday
08:00 AM - 05:00 PM
Saturday
08:00 AM - 05:00 PM
Schools
Data by Greatschools.org
Note: GreatSchools ratings are based on a comparison of test results for all schools in the state. It is designed to be a starting point to help parents make baseline comparisons, not the only factor in selecting the right school for your family. Learn More
Features
Interior
Cable Ready
Fireplace
Stainless Steel Appliances
View
Washer & Dryer In Unit
Smart Thermostat
Community
Clubhouse
Fitness Center
Pet Park
Trail, Bike, Hike, Jog
Wireless Internet Access
Other
9' Ceilings
Quartz Countertops
Backsplash in Kitchen
Pantry
3-panel Sliding Glass Door
Indoor/Outdoor Living
Luxury Vinyl Tile Throughout
Landscaped Backyards
Bike Storage Lockers
Cable TV, and Internet
Full-size Showers
Oversized Bathtubs
Smart Lock/Deadbolt
Smart Home Sensors
ADT App to Control All Smart Devices
Billiards Table
Arcade Games
Serving Kitchen
Coffee Bar
Zoom Room
Seating Areas with TVs
Lush Landscaping Throughout
2-BBQs Areas with Covered Picnic Tables
Firepit
Outdoor Game Areas
Mountain Views & Trails Surrounding Community
We take fraud seriously. If something looks fishy, let us know.

