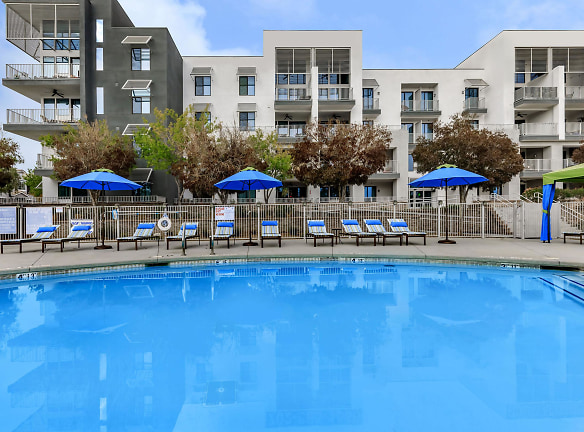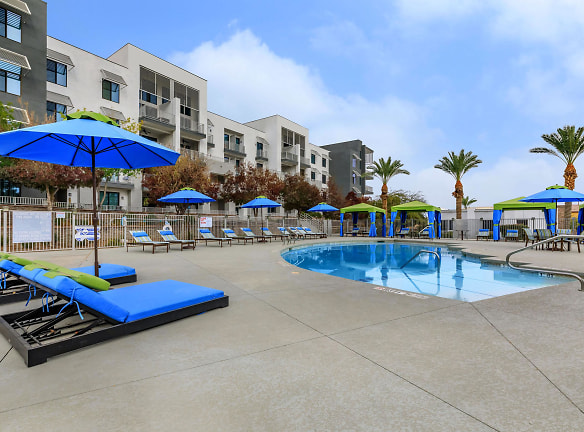- Home
- Nevada
- Las-Vegas
- Apartments
- Echelon At Centennial Hills Apartments
$2,450+per month
Echelon At Centennial Hills Apartments
9051 Echelon Point Dr
Las Vegas, NV 89145
2-3 bed, 2.5 bath • 1,763+ sq. ft.
1 Unit Available
Managed by Investment Concepts, Inc.
Quick Facts
Property TypeApartments
Deposit$--
NeighborhoodCentennial Hills Town Center
Application Fee50
Lease Terms
12-Month
Pets
Cats Allowed, Dogs Allowed
* Cats Allowed Echelon at Centennial Hills CALL US TODAY! 702-885-1560 TTY: 711 HOME AMENITIES GALLERY FLOOR PLANS AVAILABILITY PET FRIENDLY NEIGHBORHOOD E-BROCHURE BLOG COME IN AND HAVE A LOOK. OWNERS WELCOME TOO! Looking for a pet-friendly apartment community in Las Vegas, NV? Look no further than Echelon at Centennial Hills! As a pet-friendly community, we proudly allow cats and dogs here at Echelon at Centennial Hills. Now your pet can relax by your side and enjoy the comforts of your apartment home... Weight Restriction: 20 lbs, Dogs Allowed Echelon at Centennial Hills CALL US TODAY! 702-885-1560 TTY: 711 HOME AMENITIES GALLERY FLOOR PLANS AVAILABILITY PET FRIENDLY NEIGHBORHOOD E-BROCHURE BLOG COME IN AND HAVE A LOOK. OWNERS WELCOME TOO! Looking for a pet-friendly apartment community in Las Vegas, NV? Look no further than Echelon at Centennial Hills! As a pet-friendly community, we proudly allow cats and dogs here at Echelon at Centennial Hills. Now your pet can relax by your side and enjoy the comforts of your apartment home... Weight Restriction: 20 lbs
Description
Echelon at Centennial Hills
Welcome to comfort, convenience, and style at Echelon at Centennial Hills Apartments. Our community is located northwest of downtown sunny Las Vegas, Nevada. We are just minutes from easy access to major freeways, fabulous shopping, restaurants, and endless Las Vegas entertainment. Outdoor enthusiasts will relish the nearby parks and trails. Admire the spacious skies and scenic mountain views while living the ultimate urban lifestyle.
Renderings are an artist's conception and are intended only as a general reference. Features, materials, finishes and layout of subject unit may be different than shown. Rent ranges reflected are estimates and are subject to change at any time.
Renderings are an artist's conception and are intended only as a general reference. Features, materials, finishes and layout of subject unit may be different than shown. Rent ranges reflected are estimates and are subject to change at any time.
Floor Plans + Pricing
Capistrano

$2,450
2 bd, 2 ba
1763+ sq. ft.
Terms: Per Month
Deposit: Please Call
Newbury Villa

$2,525
2 bd, 2 ba
1766+ sq. ft.
Terms: Per Month
Deposit: Please Call
Rockridge

$2,720
3 bd, 2.5 ba
1942+ sq. ft.
Terms: Per Month
Deposit: Please Call
Potrero

3 bd, 2 ba
2108+ sq. ft.
Terms: Per Month
Deposit: Please Call
Floor plans are artist's rendering. All dimensions are approximate. Actual product and specifications may vary in dimension or detail. Not all features are available in every rental home. Prices and availability are subject to change. Rent is based on monthly frequency. Additional fees may apply, such as but not limited to package delivery, trash, water, amenities, etc. Deposits vary. Please see a representative for details.
Manager Info
Investment Concepts, Inc.
Monday
09:00 AM - 06:00 PM
Tuesday
09:00 AM - 06:00 PM
Wednesday
09:00 AM - 06:00 PM
Thursday
09:00 AM - 06:00 PM
Friday
09:00 AM - 06:00 PM
Schools
Data by Greatschools.org
Note: GreatSchools ratings are based on a comparison of test results for all schools in the state. It is designed to be a starting point to help parents make baseline comparisons, not the only factor in selecting the right school for your family. Learn More
Features
Interior
Disability Access
Air Conditioning
Balcony
Cable Ready
Ceiling Fan(s)
Dishwasher
Elevator
Fireplace
Garden Tub
Gas Range
Island Kitchens
Loft Layout
Microwave
Oversized Closets
Stainless Steel Appliances
Vaulted Ceilings
View
Washer & Dryer In Unit
Deck
Garbage Disposal
Patio
Refrigerator
Community
Accepts Electronic Payments
Business Center
Emergency Maintenance
Extra Storage
Fitness Center
Gated Access
Hot Tub
Swimming Pool
Wireless Internet Access
Controlled Access
Media Center
On Site Maintenance
Luxury Community
Lifestyles
Luxury Community
Other
Lofts with Spiral Staircases * 4th Floor Only*
Floor to Ceiling Windows
Resident Social Events Year-Round
Walk-in Closets
Barbecue and Picnic Area
Double-sided Fireplaces
Full-size Washer and Dryer
Lush Greenery Throughout
Tile and Carpeted Floors
Ceiling Fans
Contemporary Art Sculptures
Central Air and Heating
Window Coverings
Computer Alcove*
Online Rental Payments
Indoor Trash Rooms
Easy Access to Freeways
Breakfast Bar
Granite Countertops
Tiled Showers and Bathtubs
Rainforest Shower Heads
Glass Shower Doors*
Designer Light Fixtures
We take fraud seriously. If something looks fishy, let us know.

