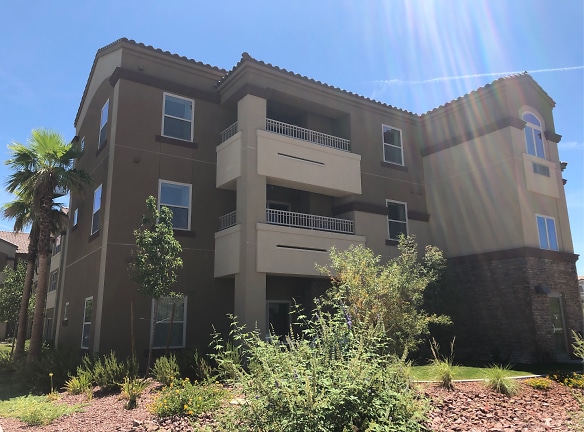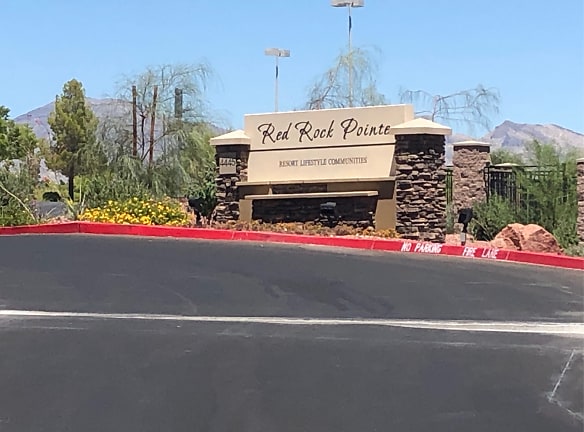- Home
- Nevada
- Las-Vegas
- Apartments
- Red Rock Pointe Retirement Community Apartments
Availability Unknown
Call for price
Red Rock Pointe Retirement Community Apartments
4445 South Grand Canyon Drive, Las Vegas, NV 89147
Studio-3 bed, 1-2 bath • 1,206 sq. ft.
Quick Facts
Property TypeApartments
Deposit$--
Lease Terms
Per Month
Pets
Dogs Call For Details, Cats Call For Details
Description
Red Rock Pointe Retirement Community
If you're looking for a new home in Las Vegas, NV, give the apartments at Red Rock Pointe Retirement Community a shot.
Is a feeling of security something you're looking for in your new home? With a gated entrance, you have some assurance that only fellow residents and invited guests are walking the neighborhood. Is fitness an important part of your life? Get your heart rate up at the on-site fitness center that's available for residents. In-unit washers and dryers are provided. It's the gift of clean clothes without ever needing to leave your apartment. Want to unwind with a good book? Then check out the library at Red Rock Pointe Retirement Community. Step out onto your attached patio to get some fresh air.
Reach out to property management to learn more about lease terms and availability for the apartments at 4445 S Grand Canyon Dr in Las Vegas, NV.
Is a feeling of security something you're looking for in your new home? With a gated entrance, you have some assurance that only fellow residents and invited guests are walking the neighborhood. Is fitness an important part of your life? Get your heart rate up at the on-site fitness center that's available for residents. In-unit washers and dryers are provided. It's the gift of clean clothes without ever needing to leave your apartment. Want to unwind with a good book? Then check out the library at Red Rock Pointe Retirement Community. Step out onto your attached patio to get some fresh air.
Reach out to property management to learn more about lease terms and availability for the apartments at 4445 S Grand Canyon Dr in Las Vegas, NV.
Floor Plans + Pricing
Studio
No Image Available
Studio, 1 ba
566+ sq. ft.
Terms: Please Call
Deposit: Please Call
1 Bedroom - C
No Image Available
1 bd, 1 ba
588+ sq. ft.
Terms: Please Call
Deposit: Please Call
1 Bedroom - AC
No Image Available
1 bd, 1 ba
650+ sq. ft.
Terms: Please Call
Deposit: Please Call
1 Bedroom - E
No Image Available
1 bd, 1 ba
706+ sq. ft.
Terms: Please Call
Deposit: Please Call
1 Bedroom - BC
No Image Available
1 bd, 1 ba
706+ sq. ft.
Terms: Please Call
Deposit: Please Call
1 Bedroom - D
No Image Available
1 bd, 1 ba
721+ sq. ft.
Terms: Please Call
Deposit: Please Call
1 Bedroom - B
No Image Available
1 bd, 1 ba
759+ sq. ft.
Terms: Please Call
Deposit: Please Call
2 Bedrooms - C
No Image Available
2 bd, 2 ba
1013+ sq. ft.
Terms: Please Call
Deposit: Please Call
2 Bedrooms - E
No Image Available
2 bd, 2 ba
1070+ sq. ft.
Terms: Please Call
Deposit: Please Call
2 Bedrooms - A
No Image Available
2 bd, 2 ba
1114+ sq. ft.
Terms: Please Call
Deposit: Please Call
2 Bedrooms - M
No Image Available
2 bd, 2 ba
1201+ sq. ft.
Terms: Please Call
Deposit: Please Call
3 Bedrooms - A
No Image Available
3 bd, 2 ba
1206+ sq. ft.
Terms: Please Call
Deposit: Please Call
Floor plans are artist's rendering. All dimensions are approximate. Actual product and specifications may vary in dimension or detail. Not all features are available in every rental home. Prices and availability are subject to change. Rent is based on monthly frequency. Additional fees may apply, such as but not limited to package delivery, trash, water, amenities, etc. Deposits vary. Please see a representative for details.
Schools
Data by Greatschools.org
Note: GreatSchools ratings are based on a comparison of test results for all schools in the state. It is designed to be a starting point to help parents make baseline comparisons, not the only factor in selecting the right school for your family. Learn More
Features
Interior
Balcony
Cable Ready
Ceiling Fan(s)
Oversized Closets
Washer & Dryer Connections
Housekeeping Available
Business Center
Fitness Center
Full Concierge Service
Gated Access
Pet Park
Senior Living
Community
Business Center
Fitness Center
Full Concierge Service
Gated Access
Pet Park
Senior Living
Other
Car not required
Covered Parking
Grocery Stores Nearby
Highways Nearby
On-site parking
Parks Nearby
Public Transportation Nearby
We take fraud seriously. If something looks fishy, let us know.

