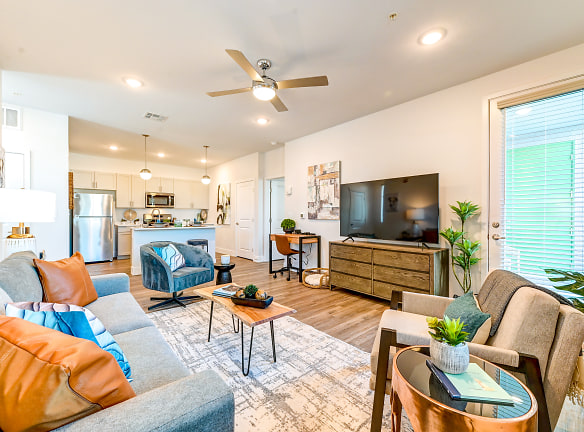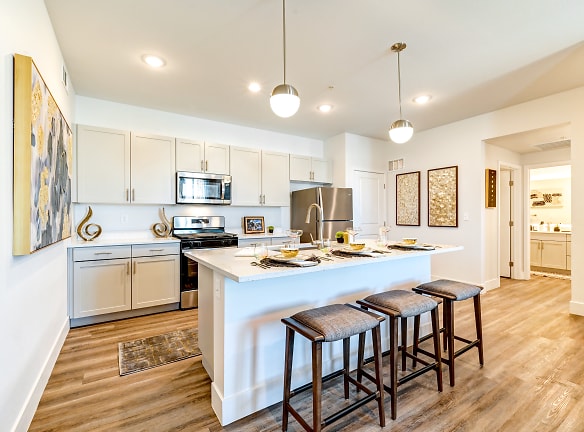- Home
- Nevada
- North-Las-Vegas
- Apartments
- North Park Living Apartments
Special Offer
Contact Property
Move in Special! Reduced Rents on Select Units. Must Sign a 12-15 Month Lease. Limited Time Only. Please Contact the Leasing Office for Details
$1,679+per month
North Park Living Apartments
4145 Scott Robinson Boulevard
North Las Vegas, NV 89032
1-3 bed, 1-2 bath • 885+ sq. ft.
10+ Units Available
Managed by WestCorp Management Group
Quick Facts
Property TypeApartments
Deposit$--
Application Fee50
Lease Terms
6-Month, 7-Month, 8-Month, 9-Month, 10-Month, 11-Month, 12-Month, 13-Month, 14-Month, 15-Month, 16-Month
Pets
Cats Allowed, Dogs Allowed
* Cats Allowed $300 for under 25 lbs > = $500 No Deposit requested. No Aggressive Breeds. Please contact our office for our complete pet policy., Dogs Allowed $300 for under 25 lbs > = $500 No Deposit requested. No Aggressive Breeds. Please contact our office for our complete pet policy.
Description
North Park Living
Come home to North Park Living and discover how our brand-new community is redefining luxury living in North Las Vegas, NV. Featuring fully equipped kitchens with quartz countertops, expansive walk-in closets, and the latest smart-home technology, our pet-friendly one, two, and three-bedroom apartments deliver plenty of substance without sacrificing style. Whether you're breaking a sweat in the state-of-the-art fitness center or kicking back beside the resort-style pool, you're also invited to take advantage of our top-notch amenity package. From beautiful parks to bustling shopping centers, the best of the city is right in your backyard.
Floor Plans + Pricing
AU-1.0
No Image Available
$1,729+
1 bd, 1 ba
885+ sq. ft.
Terms: Per Month
Deposit: $250
AU-1.2
No Image Available
$1,679+
1 bd, 1 ba
885+ sq. ft.
Terms: Per Month
Deposit: $250
AU-2.2
No Image Available
$1,985+
2 bd, 2 ba
1128+ sq. ft.
Terms: Per Month
Deposit: $250
AU-2.0
No Image Available
$1,935+
2 bd, 2 ba
1128+ sq. ft.
Terms: Per Month
Deposit: $250
AU-3.0
No Image Available
$2,350+
3 bd, 2 ba
1197+ sq. ft.
Terms: Per Month
Deposit: $250
Floor plans are artist's rendering. All dimensions are approximate. Actual product and specifications may vary in dimension or detail. Not all features are available in every rental home. Prices and availability are subject to change. Rent is based on monthly frequency. Additional fees may apply, such as but not limited to package delivery, trash, water, amenities, etc. Deposits vary. Please see a representative for details.
Manager Info
WestCorp Management Group
Sunday
09:00 AM - 06:00 PM
Monday
09:00 AM - 06:00 PM
Tuesday
09:00 AM - 06:00 PM
Wednesday
09:00 AM - 06:00 PM
Thursday
09:00 AM - 06:00 PM
Friday
09:00 AM - 06:00 PM
Saturday
09:00 AM - 06:00 PM
Schools
Data by Greatschools.org
Note: GreatSchools ratings are based on a comparison of test results for all schools in the state. It is designed to be a starting point to help parents make baseline comparisons, not the only factor in selecting the right school for your family. Learn More
Features
Interior
Balcony
Cable Ready
Ceiling Fan(s)
Hardwood Flooring
Island Kitchens
Oversized Closets
Washer & Dryer In Unit
Patio
Community
Accepts Electronic Payments
Business Center
Clubhouse
Fitness Center
Gated Access
High Speed Internet Access
Pet Park
Playground
Swimming Pool
Tennis Court(s)
Wireless Internet Access
Controlled Access
On Site Maintenance
On Site Management
Lifestyles
New Construction
Other
Recycle Bins
Outdoor Fire Pits
Bike Racks
Pool Terrace Hammocks
Exercise Studio
Discovery Play Area
Resort-like Pool and Spa
Covered Parking - every unit
Outdoor Games including : Ping-pong, corn hole, s
Gate Community
Indoor/Outdoor Resident Lounge areas
Pickleball Court
Barbeque Grills
State-of-the-Art Fitness Center
Luxurious Community Room
High-End Entertaining Kitchen and Dining Area
1, 2 & 3 bedroom residences
Balconies with swing doors in most residences
<b>Bath Features</b>
<b>Interior Features</b>
<b>Kitchen Features</b>
Ceiling fan in every unit
Contemporary square vanity sink with fixtures
Custom closet systems in primary bedrooms
Fiber Optics Cox Cable
Full size w/d
Islands at select units
LED backlit vanity mirror
Luxury wood-look plank flooring throughout
Quartz countertops
Sleek quartz countertops
Storage Closet in every unit
Undermount sinks with fixtures -TBD
Walk in closets (select units?)
Full size W/D
Kitchen Islands in select units
Walk in closets in select units
We take fraud seriously. If something looks fishy, let us know.

