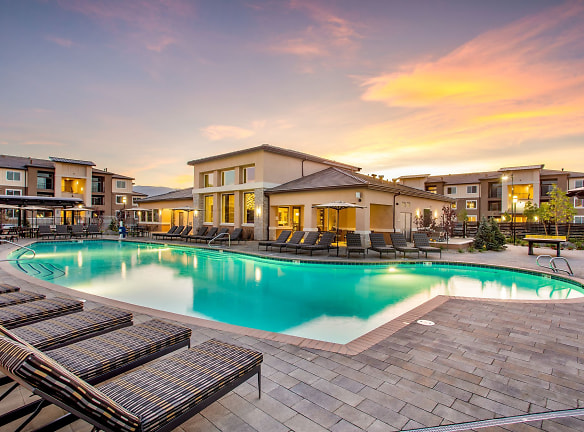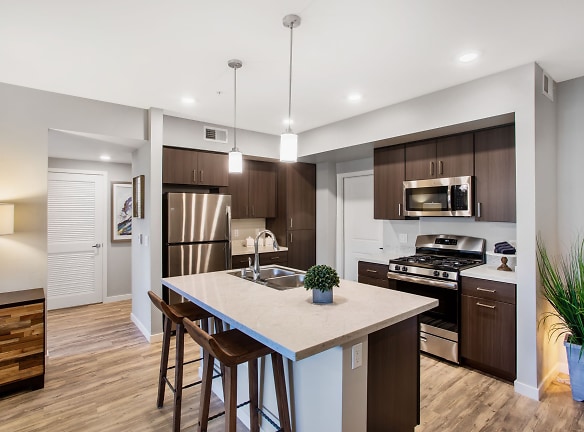- Home
- Nevada
- Reno
- Apartments
- Harvest At Damonte Ranch Apartments
$2,021+per month
Harvest At Damonte Ranch Apartments
1851 Steamboat Pkwy
Reno, NV 89521
1-3 bed, 1-2 bath • 752+ sq. ft.
1 Unit Available
Managed by Lewis Apartment Communities
Quick Facts
Property TypeApartments
Deposit$--
NeighborhoodVirginia Footills
Application Fee35
Lease Terms
12-Month
Pets
Cats Allowed, Dogs Allowed
* Cats Allowed $200 per household pet fee. Monthly pet rent is $45 per pet with a two-pet per household maximum., Dogs Allowed $200 per household pet fee. Monthly pet rent is $45 per pet with a two-pet per household maximum.
Description
Harvest at Damonte Ranch
Guided Tours and Virtual Tours are available at all of our Lewis Communities. Call to schedule a time to explore our community or tour virtually on your own time. Enjoy exceptional living at Harvest, a new concept apartment community located in the most desirable master-planned community in South Reno, Damonte Ranch. Harvest features 1, 2 and 3 bedroom apartment homes and townhomes, developed by the Lewis Group of Companies. The apartment homes have been designed with a focus on luxury finishes including wood-style plank flooring, stainless steel appliances, quartz countertops, most with direct access one and two-car garages, in-home washers and dryers, and abundant storage. Harvest at Damonte Ranch has been devised to foster a sense of community with a dynamic outdoor lifestyle featuring resident programs and events, a grow-to-grill community garden and outdoor kitchen, and a dog park and dog washing station. The centerpiece of the community is an 8,400 square foot recreation center overlooking a lavish pool and spa with ample plush seating. Harvest's location within Damonte Ranch offers an exclusive lifestyle with scenic wetlands walking trails, bike paths, public parks, award-winning schools, and shopping and restaurants at Damonte Ranch Town Center. Located at the base of the Sierra Nevada mountain range with stunning views of majestic Mt. Rose with Lake Tahoe and world-class skiing only 30 minutes away, Harvest at Damonte Ranch is the ideal place to call home.
Floor Plans + Pricing
A1

$2,099+
1 bd, 1 ba
752+ sq. ft.
Terms: Per Month
Deposit: $600
A3

1 bd, 1 ba
760+ sq. ft.
Terms: Per Month
Deposit: $600
A2

$2,201+
1 bd, 1 ba
774+ sq. ft.
Terms: Per Month
Deposit: $600
The Flats Plan 1 - Upstairs

1 bd, 1 ba
817+ sq. ft.
Terms: Per Month
Deposit: $600
The Flats Plan 1 - Downstairs

$2,021+
1 bd, 1 ba
817+ sq. ft.
Terms: Per Month
Deposit: $600
The Flats Plan 2

1 bd, 1 ba
824+ sq. ft.
Terms: Per Month
Deposit: $600
The Flats Plan 5

1 bd, 1 ba
832+ sq. ft.
Terms: Per Month
Deposit: $600
The Flats Plan 6

1 bd, 1 ba
852+ sq. ft.
Terms: Per Month
Deposit: $600
The Flats Plan 5 - Upstairs

1 bd, 1 ba
984+ sq. ft.
Terms: Per Month
Deposit: $600
The Flats Plan 4

$2,599+
2 bd, 2 ba
1046+ sq. ft.
Terms: Per Month
Deposit: $600
B3

2 bd, 2 ba
1052+ sq. ft.
Terms: Per Month
Deposit: $600
The Flats Plan 8

2 bd, 2 ba
1070+ sq. ft.
Terms: Per Month
Deposit: $600
B5

2 bd, 2 ba
1084+ sq. ft.
Terms: Per Month
Deposit: $600
B1

$2,479+
2 bd, 2 ba
1098+ sq. ft.
Terms: Per Month
Deposit: $600
B2

2 bd, 2 ba
1114+ sq. ft.
Terms: Per Month
Deposit: $600
The Flats Plan 3 - Upstairs

$2,625+
2 bd, 2 ba
1183+ sq. ft.
Terms: Per Month
Deposit: $600
The Flats Plan 3 - Downstairs

$2,699+
2 bd, 2 ba
1183+ sq. ft.
Terms: Per Month
Deposit: $600
The Flats Plan 7

2 bd, 2 ba
1242+ sq. ft.
Terms: Per Month
Deposit: $600
C2

$2,756+
3 bd, 2 ba
1256+ sq. ft.
Terms: Per Month
Deposit: $600
The Homes Plan 1

$2,631+
2 bd, 2.5 ba
1290+ sq. ft.
Terms: Per Month
Deposit: $600
The Flats Plan 7 - Upstairs

2 bd, 2 ba
1344+ sq. ft.
Terms: Per Month
Deposit: $600
C1

3 bd, 2 ba
1352+ sq. ft.
Terms: Per Month
Deposit: $600
The Homes Plan 3

2 bd, 2 ba
1392+ sq. ft.
Terms: Per Month
Deposit: $600
The Homes Plan 2

3 bd, 2.5 ba
1474+ sq. ft.
Terms: Per Month
Deposit: $600
The Homes Plan 4

3 bd, 2.5 ba
1504+ sq. ft.
Terms: Per Month
Deposit: $600
Floor plans are artist's rendering. All dimensions are approximate. Actual product and specifications may vary in dimension or detail. Not all features are available in every rental home. Prices and availability are subject to change. Rent is based on monthly frequency. Additional fees may apply, such as but not limited to package delivery, trash, water, amenities, etc. Deposits vary. Please see a representative for details.
Manager Info
Lewis Apartment Communities
Sunday
09:00 AM - 05:00 PM
Monday
09:00 AM - 06:00 PM
Tuesday
09:00 AM - 06:00 PM
Wednesday
09:00 AM - 06:00 PM
Thursday
09:00 AM - 06:00 PM
Friday
09:00 AM - 06:00 PM
Saturday
09:00 AM - 05:00 PM
Schools
Data by Greatschools.org
Note: GreatSchools ratings are based on a comparison of test results for all schools in the state. It is designed to be a starting point to help parents make baseline comparisons, not the only factor in selecting the right school for your family. Learn More
Features
Interior
Short Term Available
Air Conditioning
Balcony
Cable Ready
Ceiling Fan(s)
Dishwasher
Gas Range
Hardwood Flooring
Island Kitchens
Microwave
New/Renovated Interior
Oversized Closets
Stainless Steel Appliances
Vaulted Ceilings
View
Washer & Dryer Connections
Washer & Dryer In Unit
Garbage Disposal
Patio
Refrigerator
Community
Accepts Electronic Payments
Business Center
Clubhouse
Emergency Maintenance
Extra Storage
Fitness Center
Gated Access
Hot Tub
Individual Leases
Laundry Facility
Pet Park
Playground
Public Transportation
Swimming Pool
Conference Room
On Site Maintenance
On Site Management
Recreation Room
Luxury Community
Lifestyles
Luxury Community
Other
Award winning schools
Within Damonte Ranch
Two community clubhouses
24/7 Self-Serve Parcel Lockers
Luxurious gated community
1 or 2 car garage
24-hour emergency maintenance
Abundant storage with pantries
Central air conditioning
Contemporary cabinets
In-home washer and dryer
Non-smoking bldgs. available
Quartz countertops
Private patio or balcony
Wood style plank flooring
We take fraud seriously. If something looks fishy, let us know.

