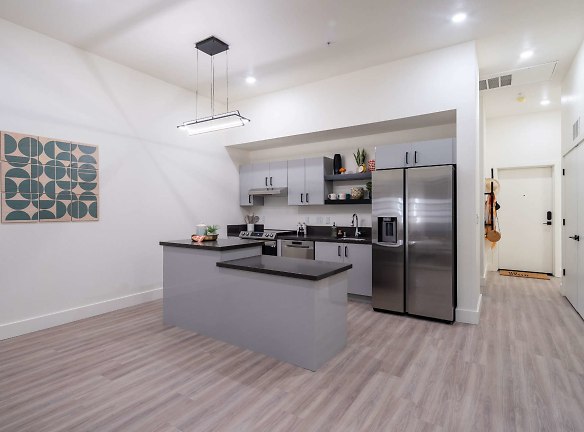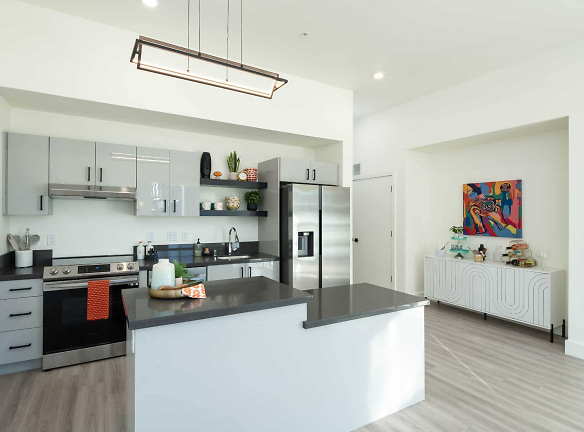- Home
- Nevada
- Reno
- Apartments
- The Mod At Riverwalk II Apartments
$1,175+per month
The Mod At Riverwalk II Apartments
344 West 2nd Street
Reno, NV 89503
Studio-2 bed, 1-2 bath • 250+ sq. ft.
Managed by Next Level Property Management
Quick Facts
Property TypeApartments
Deposit$--
NeighborhoodDowntown Reno
Application Fee50
Lease Terms
12-Month
Pets
Cats Allowed, Dogs Allowed
* Cats Allowed Breed restrictions apply, please call for details., Dogs Allowed Breed restrictions apply, please call for details.
Description
The Mod at Riverwalk II
Welcome to The Mod at Riverwalk 2, where we're redefining Reno living with a fresh take on modern luxury. Nestled in the heart of the Biggest Little City, our community offers more than just a place to live?it's an unparalleled lifestyle experience. Step outside your door and discover a world of dining, shopping, and entertainment, all within walking distance.
Situated alongside the picturesque Truckee River, The Mod at Riverwalk 2 offers the perfect balance of natural beauty and urban convenience. Enjoy stunning city, mountain, and river views, and take advantage of easy access to the Riverwalk for leisurely strolls or vibrant outings.
Our brand-new 1 and 2-bedroom apartments feature sleek, vibrant designs and thoughtful upgrades, including stainless appliances, keyless locks, and spacious floor plans. Each apartment is meticulously crafted with designer fixtures, offering the perfect blend of style and functionality for the modern urbanite.
Experience the ultimate in contemporary living at The Mod at Riverwalk 2. Come home to luxury, convenience, and style?all in one exceptional community.
Situated alongside the picturesque Truckee River, The Mod at Riverwalk 2 offers the perfect balance of natural beauty and urban convenience. Enjoy stunning city, mountain, and river views, and take advantage of easy access to the Riverwalk for leisurely strolls or vibrant outings.
Our brand-new 1 and 2-bedroom apartments feature sleek, vibrant designs and thoughtful upgrades, including stainless appliances, keyless locks, and spacious floor plans. Each apartment is meticulously crafted with designer fixtures, offering the perfect blend of style and functionality for the modern urbanite.
Experience the ultimate in contemporary living at The Mod at Riverwalk 2. Come home to luxury, convenience, and style?all in one exceptional community.
Floor Plans + Pricing
Studio Mod I

$1,175+
Studio, 1 ba
250+ sq. ft.
Terms: Per Month
Deposit: $995
2 Bed 2 Bath C

$1,895+
2 bd, 2 ba
814+ sq. ft.
Terms: Per Month
Deposit: Please Call
2 Bed 2 Bath I

$1,995+
2 bd, 2 ba
836+ sq. ft.
Terms: Per Month
Deposit: Please Call
1.5 Bed 1 Bath A

1 bd, 1 ba
864+ sq. ft.
Terms: Per Month
Deposit: Please Call
1.5 Bed 1 Bath F

1 bd, 1 ba
879+ sq. ft.
Terms: Per Month
Deposit: Please Call
2 Bed 2 Bath F

2 bd, 2 ba
879+ sq. ft.
Terms: Per Month
Deposit: Please Call
2 Bed 2 Bath J

2 bd, 2 ba
992+ sq. ft.
Terms: Per Month
Deposit: Please Call
2 Bed 2 Bath A

2 bd, 2 ba
997+ sq. ft.
Terms: Per Month
Deposit: Please Call
2 Bed 2 Bath G

$2,195+
2 bd, 2 ba
1000+ sq. ft.
Terms: Per Month
Deposit: Please Call
Floor plans are artist's rendering. All dimensions are approximate. Actual product and specifications may vary in dimension or detail. Not all features are available in every rental home. Prices and availability are subject to change. Rent is based on monthly frequency. Additional fees may apply, such as but not limited to package delivery, trash, water, amenities, etc. Deposits vary. Please see a representative for details.
Manager Info
Next Level Property Management
Sunday
10:00 AM - 05:00 PM
Monday
09:00 AM - 05:00 PM
Tuesday
09:00 AM - 05:00 PM
Wednesday
09:00 AM - 05:00 PM
Thursday
09:00 AM - 05:00 PM
Friday
09:00 AM - 05:00 PM
Saturday
10:00 AM - 05:00 PM
Schools
Data by Greatschools.org
Note: GreatSchools ratings are based on a comparison of test results for all schools in the state. It is designed to be a starting point to help parents make baseline comparisons, not the only factor in selecting the right school for your family. Learn More
Features
Interior
Disability Access
Furnished Available
Short Term Available
Corporate Billing Available
Air Conditioning
Balcony
Cable Ready
Dishwasher
Elevator
Fireplace
Internet Included
Island Kitchens
Microwave
New/Renovated Interior
Oversized Closets
Smoke Free
Stainless Steel Appliances
Vaulted Ceilings
View
Washer & Dryer Connections
Washer & Dryer In Unit
Deck
Garbage Disposal
Patio
Refrigerator
Certified Efficient Windows
Energy Star certified Appliances
Community
Accepts Credit Card Payments
Accepts Electronic Payments
Emergency Maintenance
Extra Storage
Fitness Center
Gated Access
High Speed Internet Access
Trail, Bike, Hike, Jog
Wireless Internet Access
Controlled Access
Media Center
On Site Maintenance
On Site Management
Recreation Room
EV Charging Stations
On-site Recycling
Non-Smoking
Lifestyles
New Construction
Other
Air Conditioner
Electronic Thermostat
Patio/Balcony Available*
Pet-Friendly
Mountain, Riverfront, and City Views Available*
Ample Closet Space
Bike Storage
High Ceilings - 10ft+
EV Charging
Wood-Like Flooring
Designer Kitchen with Stainless Steel Appliances
On-Site Parking
Refrigerator w/ Ice Maker
Designer Bathrooms
In-Unit Washer and Dryer
Planned Social Activities
Keyless Entry w/ LATCH Locks
24-Hour Maintenance Service
On-Site Storage
Complimentary Coffee Bar
Online Services
We take fraud seriously. If something looks fishy, let us know.

