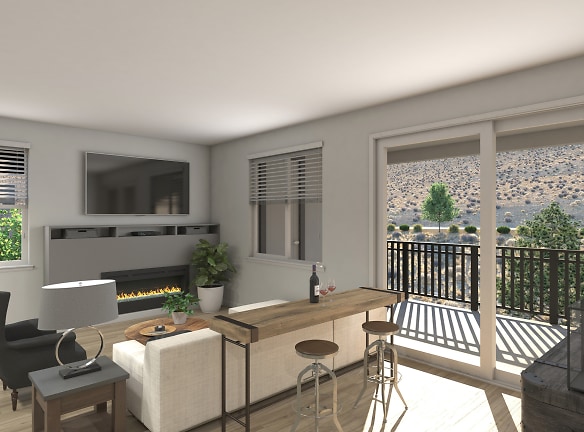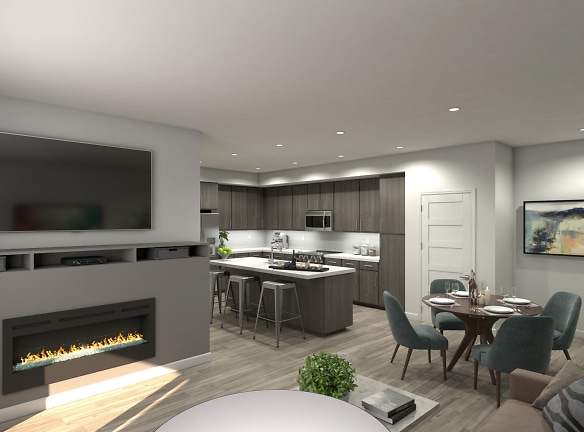- Home
- Nevada
- Reno
- Apartments
- The Overlook Apartments
$1,765+per month
The Overlook Apartments
3150 Leadership Parkway
Reno, NV 89503
1-3 bed, 1-2 bath • 801+ sq. ft.
10+ Units Available
Managed by Kromer Investments, Inc.
Quick Facts
Property TypeApartments
Deposit$--
Application Fee55
Lease Terms
Variable, 6-Month, 7-Month, 8-Month, 9-Month, 10-Month, 11-Month, 12-Month, 13-Month, 14-Month
Pets
Dogs Allowed, Cats Allowed
* Dogs Allowed Weight Restriction: 50 lbs Deposit: $--, Cats Allowed Weight Restriction: 50 lbs Deposit: $--
Description
The Overlook
Experience the newest modern Luxury Apartment living in Northwest Reno.
Located on Leadership Parkway and N McCarran Blvd, just north of downtown Reno and the UNR campus. Our SmartHome newly constructed 1, 2, and 3 bedroom rentable floorplans are designed to elevate your lifestyle. Each space has a laundry list of upgraded features including quartz countertops, stainless steel appliances, modern cabinetry, patios, and/or balconies with incredible views.
Located on Leadership Parkway and N McCarran Blvd, just north of downtown Reno and the UNR campus. Our SmartHome newly constructed 1, 2, and 3 bedroom rentable floorplans are designed to elevate your lifestyle. Each space has a laundry list of upgraded features including quartz countertops, stainless steel appliances, modern cabinetry, patios, and/or balconies with incredible views.
Floor Plans + Pricing
The Sunrise

$1,765+
1 bd, 1 ba
801+ sq. ft.
Terms: Per Month
Deposit: Please Call
The Sunset

$1,865+
1 bd, 1 ba
1011+ sq. ft.
Terms: Per Month
Deposit: Please Call
The Cityscape

$1,915+
2 bd, 1 ba
1114+ sq. ft.
Terms: Per Month
Deposit: Please Call
The Nightscape

$2,165+
2 bd, 2 ba
1157+ sq. ft.
Terms: Per Month
Deposit: Please Call
The Skyscape

$2,215+
2 bd, 2 ba
1238+ sq. ft.
Terms: Per Month
Deposit: Please Call
The Panorama

$2,665+
3 bd, 2 ba
1375+ sq. ft.
Terms: Per Month
Deposit: Please Call
Floor plans are artist's rendering. All dimensions are approximate. Actual product and specifications may vary in dimension or detail. Not all features are available in every rental home. Prices and availability are subject to change. Rent is based on monthly frequency. Additional fees may apply, such as but not limited to package delivery, trash, water, amenities, etc. Deposits vary. Please see a representative for details.
Manager Info
Kromer Investments, Inc.
Schools
Data by Greatschools.org
Note: GreatSchools ratings are based on a comparison of test results for all schools in the state. It is designed to be a starting point to help parents make baseline comparisons, not the only factor in selecting the right school for your family. Learn More
Features
Interior
Air Conditioning
Balcony
Cable Ready
Ceiling Fan(s)
Dishwasher
Fireplace
Internet Included
Island Kitchens
Microwave
New/Renovated Interior
Oversized Closets
Some Paid Utilities
Stainless Steel Appliances
View
Washer & Dryer In Unit
Deck
Garbage Disposal
Patio
Refrigerator
Smart Thermostat
Community
Accepts Electronic Payments
Clubhouse
Emergency Maintenance
Fitness Center
Green Community
High Speed Internet Access
Hot Tub
Swimming Pool
Trail, Bike, Hike, Jog
Wireless Internet Access
Conference Room
On Site Maintenance
On Site Management
On Site Patrol
EV Charging Stations
Lifestyles
New Construction
Other
Large Modern Open Interior Floor Plans
9 ft Ceilings on First & Second Floor
10 ft Ceilings on Third Floor
Energy Efficient
Large Stainless-Steel Double Door Refrigerators In All Units
Upgraded Quartz Counter Tops In All Kitchens & Baths
Upgraded Plumbing Fixtures
Tile Backsplashes In the Kitchens
Contemporary Style Fireplaces In all Units
Modern TV Centers For Easy Set Up Of Flat Screen TV?s
High Grade Contemporary Style Cabinets
Energy Efficient Central Heating And Air
Dual Pane Windows
Numerous Smart Home (Smart Phone) Amenities (Door Locks, Thermostats, Light
Each Unit Wired For Security Alarms
Gated Community
Convenient Location Near The University, Downtown Reno & Shopping
Unparalleled City, Downtown And Mountain Views
Low Density Development With Only 12.5 Apartment Units Per Acre
Extensive Landscaping
High Speed Dedicated Gigabit Internet In All Units
Direct TV With HBO Max & Cinemax In All Units
Resort Style Community Clubhouse / Fitness Center (8,000 SF)
Large Community Pool & Deck Area With Spa, Large Fire Pits, Outdoor Restro
Children?s Tot Lot
Bocce Ball Court & Cornhole Area
Multiple Exercise Stations Throughout The Community
Numerous Community Gathering Areas with BBQ?s & Covered Eating Areas
Large Community Dog Park
Ample Tesla / EV Charging Stations Throughout The Community
24-Hour Package Lockers Located Inside The Clubhouse
Extensive Hiking & Mountain Biking Open Spaces Contiguous To The Project
We take fraud seriously. If something looks fishy, let us know.

