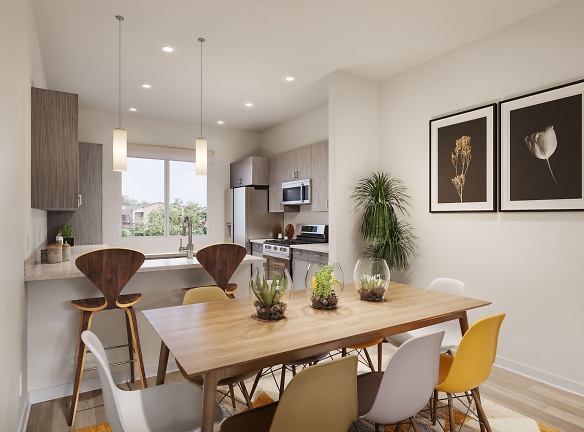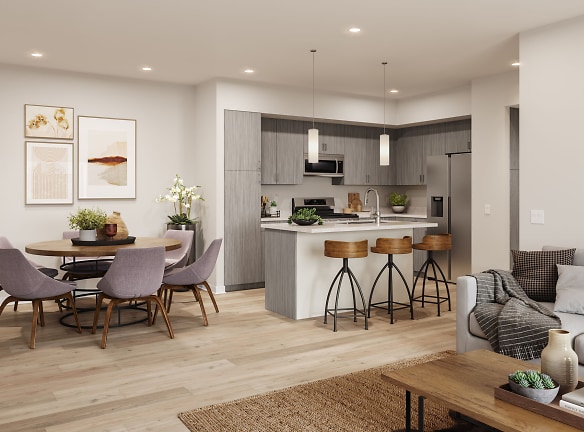- Home
- Nevada
- Sparks
- Apartments
- Homecoming At Kiley Ranch Apartments
Call for price
Homecoming At Kiley Ranch Apartments
1234 Sabata Way
Sparks, NV 89436
1-4 bed, 1-3 bath • 745+ sq. ft.
Managed by Lewis Apartment Communities
Quick Facts
Property TypeApartments
Deposit$--
NeighborhoodLos Altos Parkway
Lease Terms
Variable
Pets
Cats Allowed, Dogs Allowed
* Cats Allowed $45 monthly pet rent, per pet. $200 pet fee., Dogs Allowed $45 monthly pet rent, per pet. $200 pet fee.
Description
Homecoming at Kiley Ranch
Welcome to Homecoming at Kiley Ranch, an enclave of upscale apartment homes within the master-planned community of Kiley Ranch. Designed in a modern farmhouse architectural style, Homecoming features the latest in contemporary finishes. Offering up to four-bedroom spacious apartments and townhomes to rent, with private garages, many with direct access, you?ll feel right at home in this gated, thoughtfully crafted community.
In addition to the carefully selected interior appointments, residents will have access to abundant, resort-style amenities that will provide ample opportunity to maintain a healthy lifestyle, entertain guests, or simply relax and recharge.
Residents will also have easy access to Sparks, Nevada?s top recreational destinations with nearby golf courses, expansive parks, and beautiful lakes. Everyday life is a breeze with convenient shopping, dining, and area schools all just around the corner. Contact us today for information!
In addition to the carefully selected interior appointments, residents will have access to abundant, resort-style amenities that will provide ample opportunity to maintain a healthy lifestyle, entertain guests, or simply relax and recharge.
Residents will also have easy access to Sparks, Nevada?s top recreational destinations with nearby golf courses, expansive parks, and beautiful lakes. Everyday life is a breeze with convenient shopping, dining, and area schools all just around the corner. Contact us today for information!
Floor Plans + Pricing
A2F.1

1 bd, 1 ba
745+ sq. ft.
Terms: Per Month
Deposit: Please Call
A1F.3

1 bd, 1 ba
753+ sq. ft.
Terms: Per Month
Deposit: Please Call
A2F.2

1 bd, 1 ba
763+ sq. ft.
Terms: Per Month
Deposit: Please Call
A2F.3

1 bd, 1 ba
763+ sq. ft.
Terms: Per Month
Deposit: Please Call
A3F.2 - A3F.3

1 bd, 1 ba
767+ sq. ft.
Terms: Per Month
Deposit: Please Call
B1F.2 - B1F.3

2 bd, 2 ba
1043+ sq. ft.
Terms: Per Month
Deposit: Please Call
B3F.2

2 bd, 2 ba
1092+ sq. ft.
Terms: Per Month
Deposit: Please Call
B2F.3

2 bd, 2 ba
1100+ sq. ft.
Terms: Per Month
Deposit: Please Call
B3F.3

2 bd, 2 ba
1107+ sq. ft.
Terms: Per Month
Deposit: $600
B4F.1

2 bd, 2 ba
1116+ sq. ft.
Terms: Per Month
Deposit: $600
B6T

2 bd, 2.5 ba
1225+ sq. ft.
Terms: Per Month
Deposit: $600
B5T

2 bd, 2.5 ba
1225+ sq. ft.
Terms: Per Month
Deposit: $600
C1F.2

3 bd, 2 ba
1267+ sq. ft.
Terms: Per Month
Deposit: Please Call
C2F.1

3 bd, 2 ba
1345+ sq. ft.
Terms: Per Month
Deposit: Please Call
C3T

3 bd, 3 ba
1423+ sq. ft.
Terms: Per Month
Deposit: $600
D1T

4 bd, 3 ba
1562+ sq. ft.
Terms: Per Month
Deposit: $600
Floor plans are artist's rendering. All dimensions are approximate. Actual product and specifications may vary in dimension or detail. Not all features are available in every rental home. Prices and availability are subject to change. Rent is based on monthly frequency. Additional fees may apply, such as but not limited to package delivery, trash, water, amenities, etc. Deposits vary. Please see a representative for details.
Manager Info
Lewis Apartment Communities
Monday
09:00 AM - 05:00 PM
Tuesday
09:00 AM - 05:00 PM
Wednesday
09:00 AM - 05:00 PM
Thursday
09:00 AM - 05:00 PM
Friday
09:00 AM - 05:00 PM
Saturday
09:00 AM - 06:00 PM
Schools
Data by Greatschools.org
Note: GreatSchools ratings are based on a comparison of test results for all schools in the state. It is designed to be a starting point to help parents make baseline comparisons, not the only factor in selecting the right school for your family. Learn More
Features
Interior
Air Conditioning
Cable Ready
Ceiling Fan(s)
New/Renovated Interior
Oversized Closets
Stainless Steel Appliances
Washer & Dryer In Unit
Patio
Refrigerator
Community
Clubhouse
Fitness Center
Gated Access
Pet Park
Swimming Pool
Non-Smoking
Lifestyles
New Construction
Other
Barbecue areas
Close to schools and shopping
Dog park
Within Kiley Ranch
Resident activities and events
Award winning school district
Non-smoking community
Outdoor theater
Fire features
Pet grooming station
Outdoor kitchens
LED recessed lights
24 hour emergency maintenance
Central heating and air
In-home washer and dryer
Quartz countertops
Energy-efficient windows
Wood style plank flooring
Private patio or balcony
Multimedia pre-wiring
Contemporary Cabinets
We take fraud seriously. If something looks fishy, let us know.

