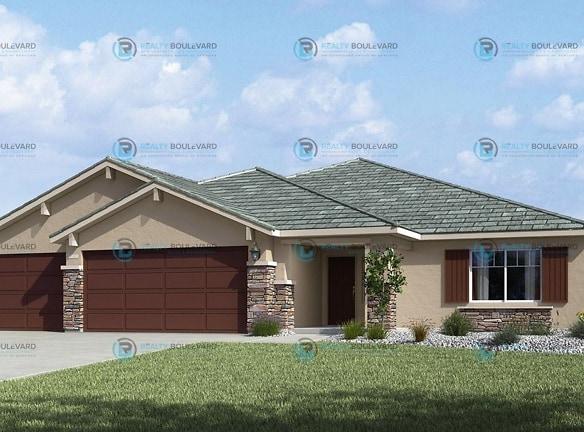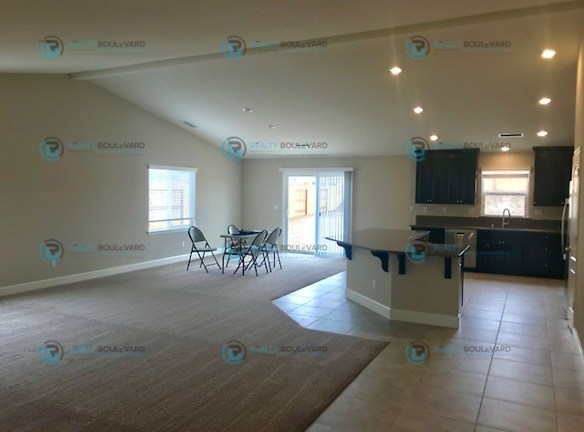$2,995per month
1110 Saffron Wds Wy
Sparks, NV 89441
4 bed, 3 bath • 2,400 sq. ft.
Quick Facts
Property TypeHouses And Homes
Deposit$--
Lease Terms
Per Month
Pets
Dogs Allowed, Cats Allowed
Description
1110 Saffron Wds Wy
Welcome to your dream home in Spanish Springs, nestled off the serene Calle de la Plata. This stunning residence, boasting 2400 sq ft of living space and expansive front and back yards, offers the epitome of modern luxury and comfort. With 4 bedrooms, 3 bathrooms, and a 3-car garage, this home provides ample space for you and your loved ones to live and thrive. Situated on nearly half an acre of land, the possibilities for outdoor enjoyment are endless. Convenience is at your fingertips with the community's proximity to shopping centers, schools, parks, hiking trails, and major highways, ensuring effortless commuting and easy access to amenities. Step inside to discover a harmonious blend of modern design and functionality. The interior features sleek flooring, countertops, and cabinets, complemented by upscale appliances that are not only stylish but also energy-efficient, helping to reduce your monthly utility bills and carbon footprint. The kitchen serves as the heart of the home, equipped with all appliances including a gas range, dishwasher, built-in microwave, and refrigerator. Abundant cabinet space, a large island, and a pantry ensure ample storage and convenience for culinary endeavors. The kitchen seamlessly flows into the spacious living room, offering easy access to the backyard, perfect for indoor-outdoor entertaining. Retreat to the luxurious bedroom suite, complete with a private master bathroom featuring dual sinks, a walk-in shower, a separate bathtub, and a generously sized walk-in closet. Each additional bedroom boasts ample closet space and abundant natural light, providing a comfortable and inviting ambiance. A separate laundry room, equipped with a washer, dryer, shelves, cabinets, and counter space, adds to the convenience of daily living. Outside, the large backyard beckons for outdoor enjoyment, while the front is thoughtfully xeriscaped for low-maintenance beauty. RV parking provides additional flexibility for your lifestyle needs. Lease Terms: 1 year lease-$3,095.00 2 year lease-$2,995.00 This home also includes a Wi-Fi CERTIFIED(tm) Home Design, featuring cutting-edge technology such as Amazon Echo, Baldwin(r) Evolved Smart Lock, Honeywell Lyric Round(tm) Wi-Fi Thermostat 2.0, Lutron Smart Bridge PRO, Ring(r) Video Doorbell Elite, Samsung Smart Things(tm) Hub, and Sonos(r) One. Hold Fee Information: Secure this property promptly by considering a hold fee, equivalent to half of the standard security deposit. The holding fee will be put towards your deposit, your deposit will be based on your application approval. This fee reserves the property exclusively for you during the application processing period. Once secured, you will gain priority status, and the property will no longer be actively marketed by Realty Boulevard. It's important to note that hold fees are non-refundable unless a tenant's application is denied. Please keep in mind the holding fee will only hold the home for two weeks or until the home is ready. For further details, please contact us at 775-622-1445, extension 6. Pets are on approval. Pet deposits may vary, starting at $250 per pet. Pets are subject to pet rent, a minimum of $25 per pet, and/or non-refundable pet fees. (restrictions-limits:) Pet renter's insurance is also required for each approved pet. Pets restrictions vary per property. If the property you are applying to allows pets, If you plan to have a pet or a service/companion animal, the animal must undergo screening at https://realtyboulevard.petscreening.com/ before approval. Delays in screening may impact your application processing time. This mandatory pet screening is facilitated by a third party. Pet Screening is done through a third party and is mandatory as part of the application process. Pet restrictions vary per property. **Please refer to our descriptions for the most accurate information on amenities and utilities included as other sites may export information differently that may not always be accurate. U
Manager Info
Schools
Data by Greatschools.org
Note: GreatSchools ratings are based on a comparison of test results for all schools in the state. It is designed to be a starting point to help parents make baseline comparisons, not the only factor in selecting the right school for your family. Learn More
Features
Interior
Dishwasher
Oversized Closets
Extra Storage
Community
Extra Storage
Other
Courtyard
Outdoor Parking
Garage
We take fraud seriously. If something looks fishy, let us know.

