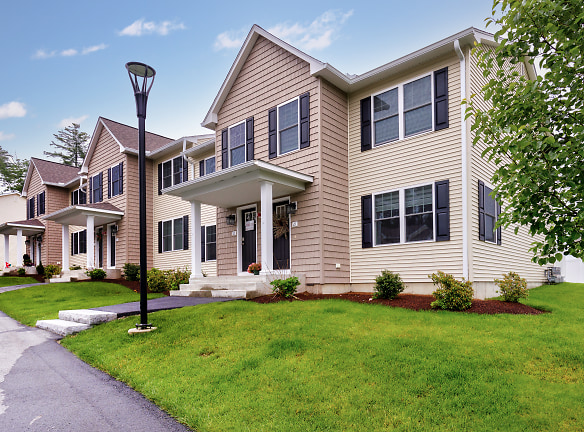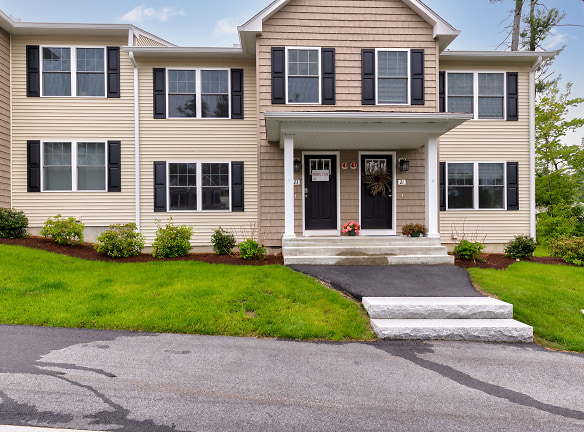$2,950+per month
The Timbers
1124 S Mammoth Rd
Manchester, NH 03109
2-3 bed, 1.5 bath • 1,320+ sq. ft.
Managed by Socha Companies
Quick Facts
Property TypeTownhouses And Condos
Deposit$--
Application Fee35
Lease Terms
12-Month
Pets
Breed Restriction, Dogs Allowed, Cats Allowed, Other
* Breed Restriction Restricted breeds (pure or mix) ? Akita ? Doberman ? Rottweiler ? Pitbull ? American Pit Bull Terrier ? American Staffordshire Terrier ? American Bully ? Bull Terrier ? German Shepard ? Chow ? Wolf-hybrid ? Bull Mastiff ? Presa Canario ? Shar-Pei, Dogs Allowed, Cats Allowed, Other Limit 2 pets per unit
Description
The Timbers
New Construction with brand new resident clubhouse! 2 and 3 bedroom town homes with 1.5 baths, open concept floor plan with kitchen, dining area and living room. Large kitchen with stainless steel appliances, recessed lighting, granite counter tops, soft close cabinet doors and drawers, island, pantry cabinet, luxury vinyl wood plank flooring and gas stove. USB outlets in all bedrooms, living room and kitchen. 1,320 sq ft with a 672 sq ft unfinished basement with washer/dryer hookups. Natural gas heat, central air and walk out or bulkhead access to the basement. Large primary bedroom with walk-in closet. Private patio and 2 reserved off-street parking spaces. Landscaping, 24-hour emergency maintenance, 2 parking spaces, snow and trash removal included. Pet friendly. Convenient access to the mall, airport, shopping centers and more. Less than 5 minutes from I-93 and under an hour to Boston!
Floor Plans + Pricing
End 3 Bedroom w/ garage

$3,200
3 bd, 1.5 ba
1320+ sq. ft.
Terms: Per Month
Deposit: $3,200
Interior 2 Bedroom Townhome

$2,950
2 bd, 1.5 ba
1320+ sq. ft.
Terms: Per Month
Deposit: $2,950
Interior 3 Bedroom Townhome

$3,050
3 bd, 1.5 ba
1320+ sq. ft.
Terms: Per Month
Deposit: $3,050
End 3 Bedroom (no garage)

$3,100
3 bd, 1.5 ba
1320+ sq. ft.
Terms: Per Month
Deposit: $3,100
Floor plans are artist's rendering. All dimensions are approximate. Actual product and specifications may vary in dimension or detail. Not all features are available in every rental home. Prices and availability are subject to change. Rent is based on monthly frequency. Additional fees may apply, such as but not limited to package delivery, trash, water, amenities, etc. Deposits vary. Please see a representative for details.
Manager Info
Socha Companies
Sunday
Closed.
Monday
08:30 AM - 04:30 PM
Tuesday
08:30 AM - 04:30 PM
Wednesday
08:30 AM - 04:30 PM
Thursday
08:30 AM - 04:30 PM
Friday
08:30 AM - 04:30 PM
Saturday
Closed.
Schools
Data by Greatschools.org
Note: GreatSchools ratings are based on a comparison of test results for all schools in the state. It is designed to be a starting point to help parents make baseline comparisons, not the only factor in selecting the right school for your family. Learn More
Features
Interior
Air Conditioning
Cable Ready
Dishwasher
Gas Range
Island Kitchens
Microwave
New/Renovated Interior
Oversized Closets
Smoke Free
Stainless Steel Appliances
Washer & Dryer Connections
Garbage Disposal
Patio
Refrigerator
Energy Star certified Appliances
Community
Accepts Electronic Payments
Clubhouse
Emergency Maintenance
Extra Storage
Fitness Center
High Speed Internet Access
Individual Leases
On Site Maintenance
Lifestyles
New Construction
Other
1st Floor Hard Surface Flooring
Oversized Fridge with Ice Maker
Garage Units Available
24-hour Emergency Maintenance
Assigned Outdoor Parking
Cable-ready
Central Air
Fully Applianced
Gas Stove
Granite Countertops
Master Bedroom Walk-in Closet
Online Rental Payments
Pets Allowed
Snow Removal
Washer/Dryer Hookup
We take fraud seriously. If something looks fishy, let us know.

