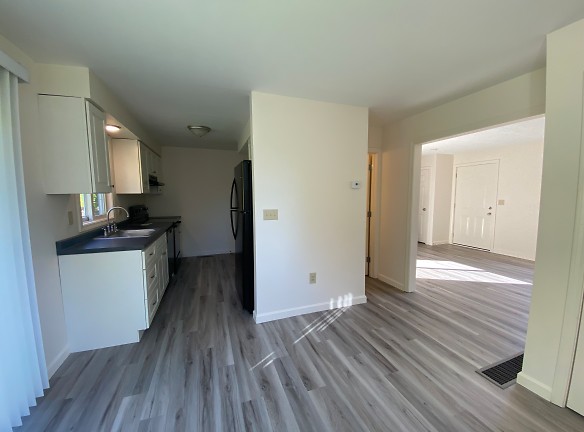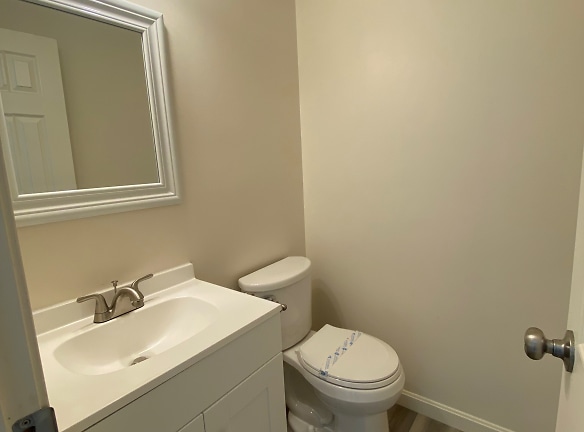- Home
- New-Hampshire
- Milford
- Townhouses And Condos
- Longley Place I & 2 Townhomes
$2,100+per month
Longley Place I & 2 Townhomes
15 Powers St
Milford, NH 03055
2 bed, 1.5 bath • 980+ sq. ft.
3 Units Available
Managed by Kesak Group
Quick Facts
Property TypeTownhouses And Condos
Deposit$--
Application Fee50
Lease Terms
Lease Terms: 12 months. Security Deposits: Equivalent to 1 month's rent. 630 minimum credit score to be considered.$150.00 One time lock and key fee to be paid at move in. Renters and vehicle insurance require. We allow one cat with prior written approval and a $50.00 monthly fee, no other pets permitted. We are a equal opportunity housing provider.
Pets
Cats Allowed
* Cats Allowed 1 cat allowed only with approval only.
Description
Longley Place I & 2 Townhomes
Longley Place I & II Townhomes is a serene and friendly community. You'll enjoy our spacious and sunny two bedrooms with full bath upstairs and our bright kitchens, living room/dining rooms with half bath downstairs. All end unit homes have working fireplaces. Get ready to curl up next to a crackling fire during those cold winter months. Townhomes feature a full basement with washer and dryer hookups and ample storage. Some units have attached garages, extra storage units outside of entry door, decks and yard areas. The heating is oil, forced hot air, and there is central air conditioning to cool you off on those hot summer nights. Residents are provided parking for two vehicles right in front of their home. We also have a playground on the property. The property provides for on-site household trash disposal along with 24-hour emergency maintenance coverage. Longley II is conveniently located on Merrimack Road on the Amherst line and Longley I is tucked back off of Nashua Street close to the Oval where quaint shops and restaurants await your visits. Come and check us out! Longley Place is a great place to live! We are a equal opportunity housing provider.
Floor Plans + Pricing
2 bedroom

$2,195
2 bd, 1.5 ba
980+ sq. ft.
Terms: Per Month
Deposit: Please Call
Unrenovated 2 bedroom

$2,100
2 bd, 1.5 ba
980+ sq. ft.
Terms: Per Month
Deposit: $2,100
2 BR TH

$2,395
2 bd, 1.5 ba
1280-1200+ sq. ft.
Terms: Per Month
Deposit: $2,395
Floor plans are artist's rendering. All dimensions are approximate. Actual product and specifications may vary in dimension or detail. Not all features are available in every rental home. Prices and availability are subject to change. Rent is based on monthly frequency. Additional fees may apply, such as but not limited to package delivery, trash, water, amenities, etc. Deposits vary. Please see a representative for details.
Manager Info
Kesak Group
Sunday
Tours by appointment only
Monday
08:00 AM - 04:00 PM
Tuesday
08:00 AM - 04:00 PM
Wednesday
08:00 AM - 04:00 PM
Thursday
08:00 AM - 04:00 PM
Friday
08:00 AM - 04:00 PM
Saturday
Tours by appointment only
Schools
Data by Greatschools.org
Note: GreatSchools ratings are based on a comparison of test results for all schools in the state. It is designed to be a starting point to help parents make baseline comparisons, not the only factor in selecting the right school for your family. Learn More
Features
Interior
Air Conditioning
Balcony
Dishwasher
Fireplace
Oversized Closets
Smoke Free
Washer & Dryer Connections
Deck
Refrigerator
Community
Basketball Court(s)
Emergency Maintenance
Playground
Trail, Bike, Hike, Jog
Wireless Internet Access
On Site Maintenance
On Site Management
Other
Guest Parking
Stove
Assigned Parking
Yard
Carpeting
We take fraud seriously. If something looks fishy, let us know.

