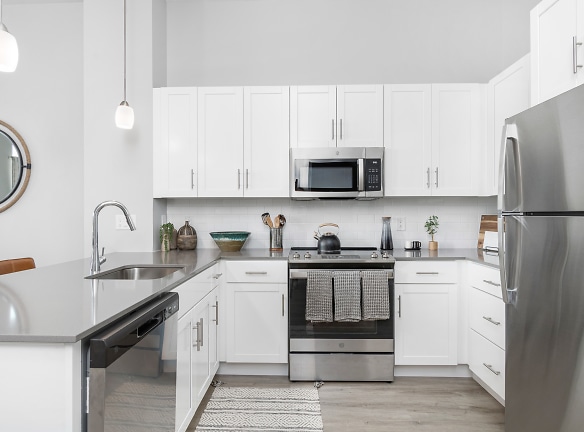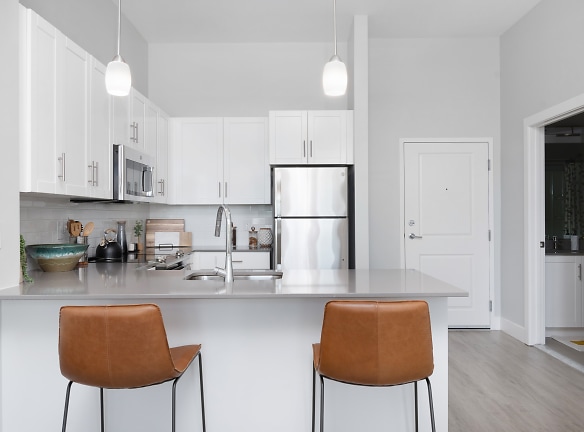- Home
- New-Hampshire
- Salem
- Apartments
- Caro Tuscan Village Apartments
Special Offer
For a limited time, now offering a half month's rent free on two- and three-bedroom apartment homes.
$2,130+per month
Caro Tuscan Village Apartments
4 Tuscan Boulevard
Salem, NH 03079
Studio-3 bed, 1-2 bath • 446+ sq. ft.
10+ Units Available
Managed by The DOLBEN Company
Quick Facts
Property TypeApartments
Deposit$--
Lease Terms
12-Month
Pets
Cats Allowed, Dogs Allowed
* Cats Allowed We are a pet-friendly community! Dogs and cats are permitted - pet rent applies. There are no weight limits for dogs, but we do have breed restrictions. The following breeds are strictly prohibited: Rottweiler, Pit Bull (includes: American Pit Bull Terrier, American Staffordshire Terrier, Staffordshire Bull Terrier, American Bulldog, and Bull Terrier), Doberman, Siberian Husky, Akita, Chow, Mastiff, Great Dane, German Shepherd, Dalmatian, Alaskan Malamutes or, any mix of these breeds. For add..., Dogs Allowed We are a pet-friendly community! Dogs and cats are permitted - pet rent applies. There are no weight limits for dogs, but we do have breed restrictions. The following breeds are strictly prohibited: Rottweiler, Pit Bull (includes: American Pit Bull Terrier, American Staffordshire Terrier, Staffordshire Bull Terrier, American Bulldog, and Bull Terrier), Doberman, Siberian Husky, Akita, Chow, Mastiff, Great Dane, German Shepherd, Dalmatian, Alaskan Malamutes or, any mix of these breeds. For add...
Description
Caro Tuscan Village
At Caro Tuscan Village, we are committed to offering the finest quality of living. Our contemporary studio, one, two, and three-bedroom apartments feature upscale amenities and stylish finishes. With spacious and open floor plans, you will have ample space to personalize your living areas, while our elevator building ensures easy access to all floors. There is a wide range of activities to explore in the surrounding area, whether you prefer hiking or skiing in the nearby mountains or relaxing on the beaches of the New Hampshire Seacoast. Take advantage of all the dining and retail options just steps from your front door in the newly developed, Tuscan Village or immerse yourself in the history and charm of downtown Salem, NH. And with Boston just a short drive away, you will have easy access to all the cultural offerings and entertainment the city has to offer.
Floor Plans + Pricing
S1A

S1C

S1B

S1CH

S1D

A1A

A1B

A1C

A1D

A1EH

A1E

A1F

A1G

A1HD

A1ID

A1JD

A1KD

B2A

A1LDH

A1MD

B2B

B2CH

B2C

B2D

B2EH

B2E

B2F

B2G

B2H

B2I

B2J

C2A

C2BH

C2B

Floor plans are artist's rendering. All dimensions are approximate. Actual product and specifications may vary in dimension or detail. Not all features are available in every rental home. Prices and availability are subject to change. Rent is based on monthly frequency. Additional fees may apply, such as but not limited to package delivery, trash, water, amenities, etc. Deposits vary. Please see a representative for details.
Manager Info
The DOLBEN Company
Sunday
12:00 PM - 05:00 PM
Monday
10:00 AM - 06:00 PM
Tuesday
10:00 AM - 06:00 PM
Wednesday
10:00 AM - 06:00 PM
Thursday
10:00 AM - 06:00 PM
Friday
10:00 AM - 06:00 PM
Saturday
10:00 AM - 05:00 PM
Schools
Data by Greatschools.org
Note: GreatSchools ratings are based on a comparison of test results for all schools in the state. It is designed to be a starting point to help parents make baseline comparisons, not the only factor in selecting the right school for your family. Learn More
Features
Interior
Air Conditioning
Balcony
Cable Ready
Dishwasher
Elevator
Hardwood Flooring
Island Kitchens
Microwave
New/Renovated Interior
Oversized Closets
Smoke Free
Stainless Steel Appliances
Washer & Dryer In Unit
Patio
Refrigerator
Smart Thermostat
Community
Accepts Credit Card Payments
Accepts Electronic Payments
Emergency Maintenance
Fitness Center
Pet Park
Playground
Swimming Pool
Wireless Internet Access
Conference Room
On Site Maintenance
On Site Management
EV Charging Stations
Green Space
Non-Smoking
Lifestyles
New Construction
Other
BBQ Area with Firepits
Courtyard
Dog Park
Part of the Tuscan Village Development, with Nearb
Rooftop Lounge
Turf Lawn Game Area
Work From Home Space & Business Center
We take fraud seriously. If something looks fishy, let us know.

