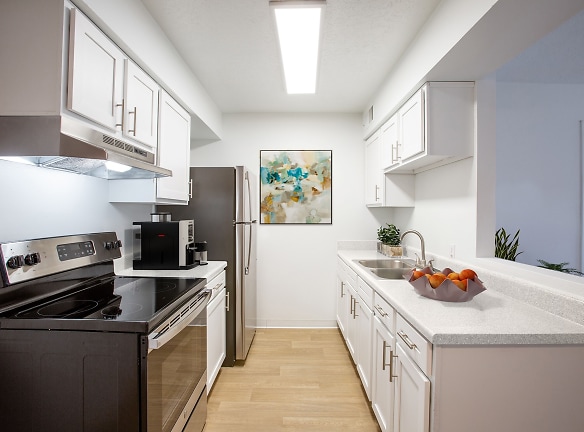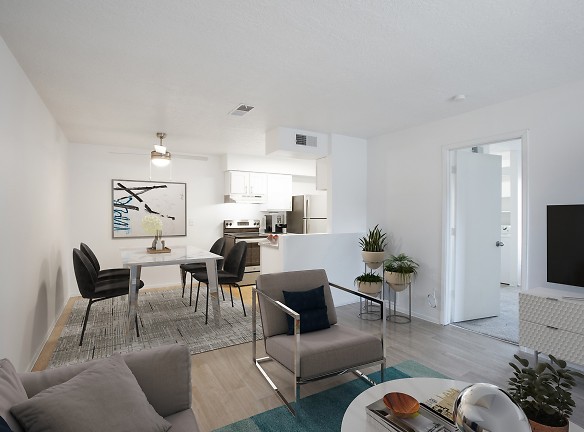- Home
- New-Mexico
- Rio-Rancho
- Apartments
- Blue Agave Villas Apartments
Special Offer
Contact Property
Unlock the Door to Savings! Enjoy a Move-In Celebration with a Waived $200 Admin Fee!
$1,195+per month
Blue Agave Villas Apartments
4101 Meadowlark Ln SE
Rio Rancho, NM 87124
Studio-2 bed, 1-2 bath • 456+ sq. ft.
2 Units Available
Managed by Bryten Real Estate Partners
Quick Facts
Property TypeApartments
Deposit$--
NeighborhoodDowntown
Application Fee75
Lease Terms
12-Month
Pets
Cats Allowed, Dogs Allowed
* Cats Allowed Pet Fees are Per Pet. Deposit: $--, Dogs Allowed Pet Fees are Per Pet. Deposit: $--
Description
Blue Agave Villas
Blue Agave Villas is a unique and fun pet-friendly community in Rio Rancho, New Mexico. We offer a selection of spacious studio, one & two-bedroom apartment homes with modern features. We have also recently renovated some of our floor plans with brand-new appliances, cabinetry, and more! Our list of exclusive amenities will help you maintain the healthy and relaxing lifestyle you deserve. We pride ourselves on providing superior customer service, to ensure that your living experience is pleasant and worry-free. Our friendly on-site management and maintenance teams are always here to assist you. We are waiting to welcome you home! Contact us at Blue Agave Villas today to discover your new home sweet home!
Floor Plans + Pricing
The Roadrunner

The Grove

The Rio

The Bandelier

The Maggie

The Grande

The Poblanos

The Chaco

Floor plans are artist's rendering. All dimensions are approximate. Actual product and specifications may vary in dimension or detail. Not all features are available in every rental home. Prices and availability are subject to change. Rent is based on monthly frequency. Additional fees may apply, such as but not limited to package delivery, trash, water, amenities, etc. Deposits vary. Please see a representative for details.
Manager Info
Bryten Real Estate Partners
Monday
08:30 AM - 05:30 PM
Tuesday
08:30 AM - 05:30 PM
Wednesday
08:30 AM - 05:30 PM
Thursday
08:30 AM - 05:30 PM
Friday
08:30 AM - 05:30 PM
Schools
Data by Greatschools.org
Note: GreatSchools ratings are based on a comparison of test results for all schools in the state. It is designed to be a starting point to help parents make baseline comparisons, not the only factor in selecting the right school for your family. Learn More
Features
Interior
Independent Living
Air Conditioning
Balcony
Ceiling Fan(s)
New/Renovated Interior
Stainless Steel Appliances
View
Washer & Dryer In Unit
Garbage Disposal
Patio
Refrigerator
Community
Accepts Electronic Payments
Business Center
Clubhouse
Emergency Maintenance
Extra Storage
Fitness Center
Laundry Facility
Pet Park
Controlled Access
Media Center
Recreation Room
Non-Smoking
Other
Brand New Remodeled Clubhouse
Dishwasher ***
Air Conditioner
Indoor Cornhole
Shuffle Board
Washer/Dryers Included***
Brand New Community Room
Patio/Balcony
Ceiling Fan
Pet Park with Obstacle Course
Disposal
Electric Range
Theater
Chapel
City and Courtyard Views Available
Courtyard with Rose Garden and Shaded Areas
We take fraud seriously. If something looks fishy, let us know.

